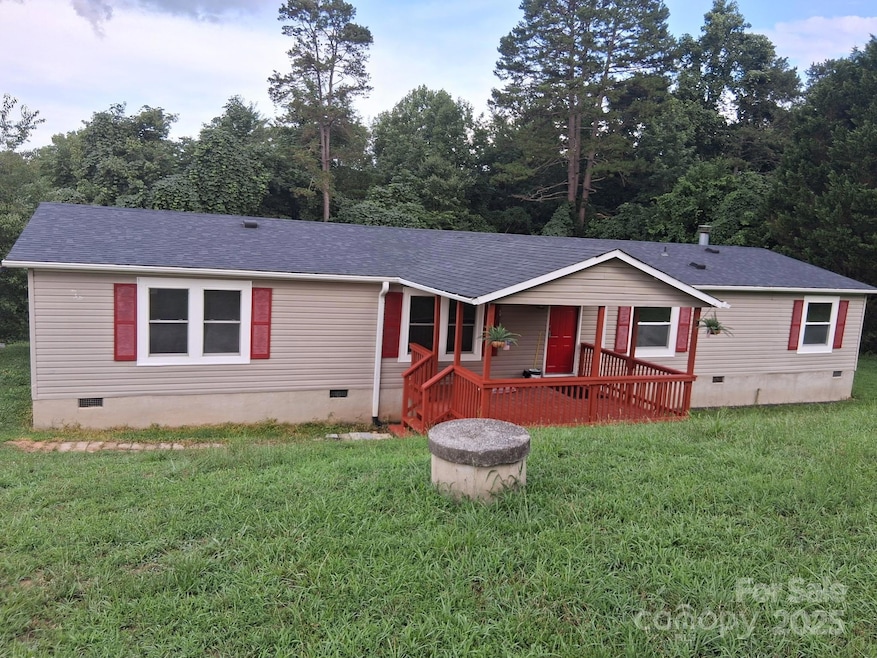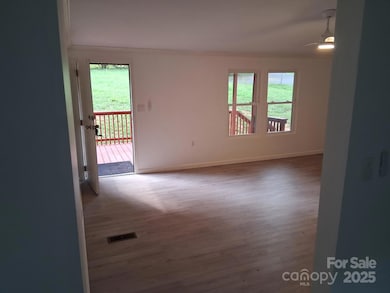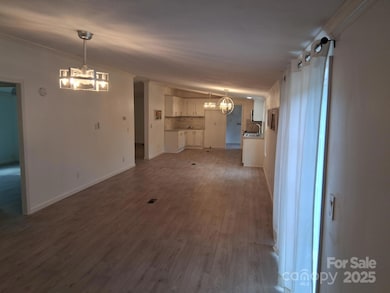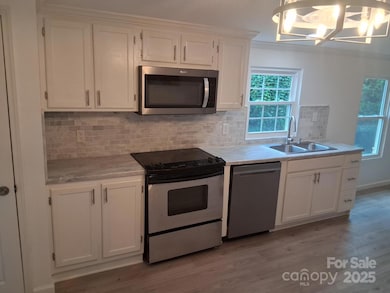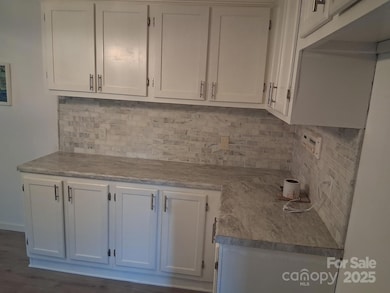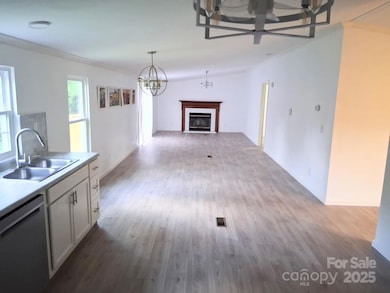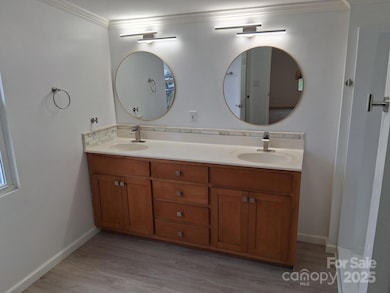2659 Deertrack Ln Connellys Springs, NC 28612
Estimated payment $1,319/month
Highlights
- Open Floorplan
- Deck
- Vaulted Ceiling
- Icard Elementary School Rated A-
- Wooded Lot
- No HOA
About This Home
Expansive home inside and outside at the end of culdesac. Own your own private oasis that has been remodeled top to bottom with no detailed overlooked. This home welcomes you by a large covered front porch perfect to sit drink that first coffee of the day or the evening night cap. When you enter, the vaulted ceilings, an abundance of newly installed windows, and ceiling fans throughout gives you a peaceful relaxed feeling. Three spacious bedrooms with the master being on one end and the other two on the other side, lends itself to more privacy. A renowned remodeler/designer from California completed all the renovations and it is a show stopper. One of the best parts of the interior of the home is the huge great room (for acrobatics) with fireplace and walkout deck with juxtaposed kitchen. The private backyard completes your oasis; there is no one behind you. It is city water but has a well on the property. Home comes with an added storage shed and large driveway.
Listing Agent
Homecoin.com Brokerage Email: info+nc@homecoin.com License #230926 Listed on: 07/31/2025
Property Details
Home Type
- Manufactured Home
Year Built
- Built in 1997
Lot Details
- Cul-De-Sac
- Open Lot
- Lot Has A Rolling Slope
- Cleared Lot
- Wooded Lot
Home Design
- Pillar, Post or Pier Foundation
- Composition Roof
- Vinyl Siding
Interior Spaces
- 1,815 Sq Ft Home
- 1-Story Property
- Open Floorplan
- Vaulted Ceiling
- Ceiling Fan
- Insulated Windows
- Great Room with Fireplace
- Laminate Flooring
- Laundry Room
Kitchen
- Walk-In Pantry
- Electric Range
- Microwave
- Dishwasher
Bedrooms and Bathrooms
- 3 Main Level Bedrooms
- Walk-In Closet
- 2 Full Bathrooms
Parking
- Driveway
- 4 Open Parking Spaces
Accessible Home Design
- Bathroom has a 60 inch turning radius
- Kitchen has a 60 inch turning radius
- More Than Two Accessible Exits
Outdoor Features
- Deck
- Patio
- Shed
- Outbuilding
- Front Porch
Utilities
- Cooling Available
- Vented Exhaust Fan
- Heat Pump System
- Electric Water Heater
- Septic Tank
- Cable TV Available
Community Details
- No Home Owners Association
- Deertrack Condos
- Deertrack Subdivision
Listing and Financial Details
- Assessor Parcel Number 2763830327
Map
Home Values in the Area
Average Home Value in this Area
Property History
| Date | Event | Price | List to Sale | Price per Sq Ft |
|---|---|---|---|---|
| 10/28/2025 10/28/25 | Price Changed | $210,000 | -4.5% | $116 / Sq Ft |
| 09/26/2025 09/26/25 | Price Changed | $220,000 | -10.2% | $121 / Sq Ft |
| 07/31/2025 07/31/25 | For Sale | $245,000 | -- | $135 / Sq Ft |
Source: Canopy MLS (Canopy Realtor® Association)
MLS Number: 4287408
- 14 Deertrack Dr
- 3016 Icard Rhodhiss Rd
- 2570 Raintree St
- 2541 Raintree St
- 3523 Icard Rhodhiss Rd
- 7688 Old Nc 10 Hwy
- 7141 Knobs Landing
- 2451 U S 70
- 2627 South Ct
- 8397 Rhodhiss Rd
- 3371 Berea Church Rd Unit 10
- 3154 Ridge Dr Unit 71,72,73,74
- 0 Ridge Dr Unit CAR3835553
- 7519 Shady Oaks Rd
- 1976 Foxridge Dr
- VL Old Wye Trail
- 1933 Jumping Run Unit 202
- 2576 Jumping Run
- 3085 Jumping Run Unit 101
- 1818 Jumping Run Unit 22
- 3559 Berry Rd
- 2051 Country Place
- 206 Cedar St
- 327 39th Street Place SW
- 144 33rd St NW Unit B
- 49 Duke St
- 7 Miss Julia Way
- 2084 White Pine M H P Rd
- 1817 1st Avenue Place NW Unit 1817
- 1831 13th Ave SW
- 4715 Horseshoe Bend Rd
- 4347 Duncan Dr Unit 3
- 1326 7th Ave SW
- 4352 McGee Dr
- 1655 Cajah Mountain Rd
- 717 7th Ave SW
- 824 6th St NW
- 405 15th Ave SW
- 291 9th Ave NW
- 632 Main St
