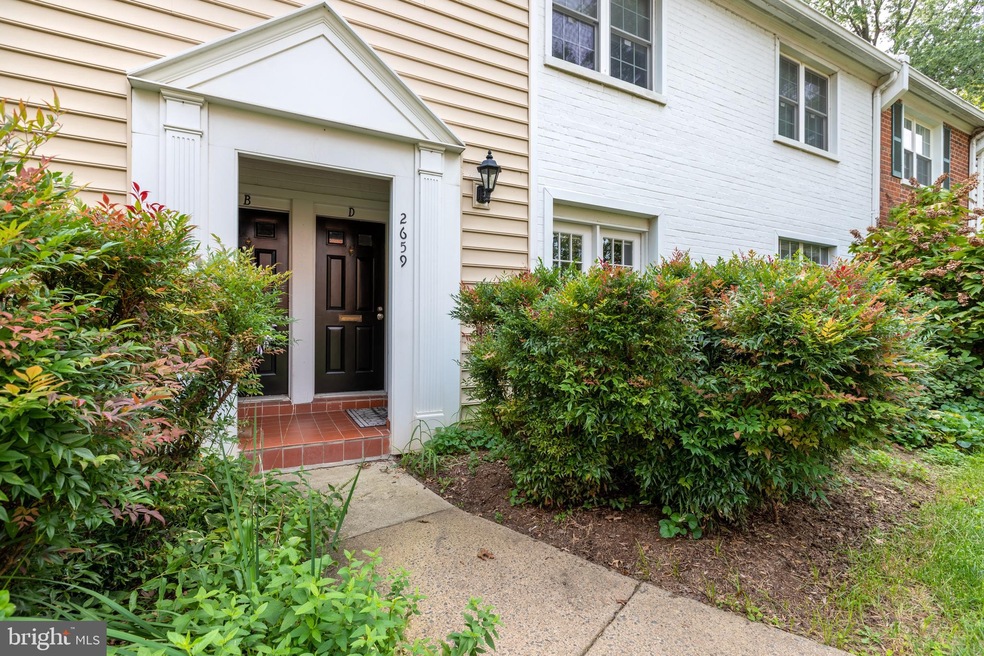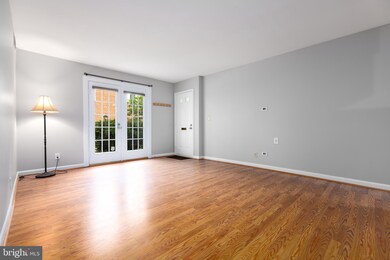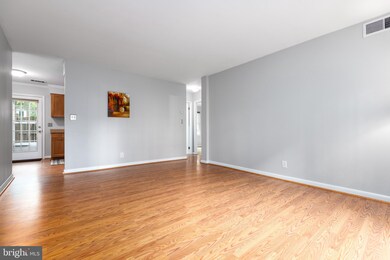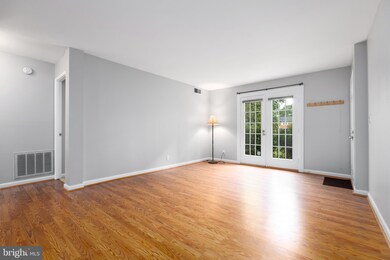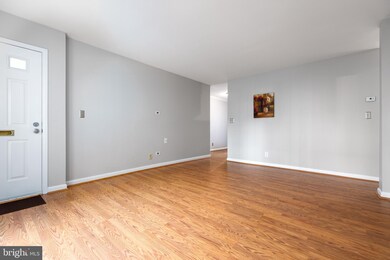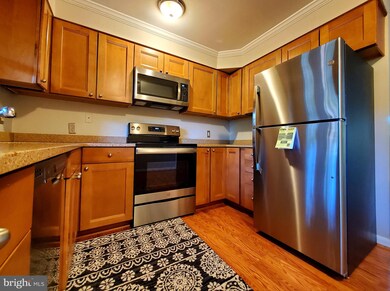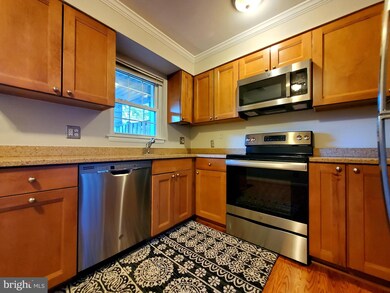
2659 S Walter Reed Dr Unit C Arlington, VA 22206
Fairlington NeighborhoodHighlights
- Colonial Architecture
- Upgraded Countertops
- Tennis Courts
- Gunston Middle School Rated A-
- Community Pool
- 2-minute walk to Lucky Run Park
About This Home
As of October 2020Welcome to The Arlington! This freshly painted, turn-key 2 bedroom condo is tucked away off the main road in a quiet enclave. Enjoy the seclusion and privacy this unit offers. Light and bright French doors look out into the courtyard area, while the fenced back patio opens up to the community sports court. The updated kitchen offers maple cabinets with granite counters, plus brand new stainless steel appliances. Hardwood floors in the main living areas, built in laundry closet, two well sized bedrooms, and a sparkling white bathroom complete this unit. Conveniently located near Shirlington Village with restaurants, shopping, groceries, coffee, and a movie theater. Plus you are just down the road from one of the many local biking/walking trails, and Arlington County's largest dog park. Silver Diner and brand new Harris Teeter(opening 2021) are just one block away. Seller is providing a one- year Home Warranty to the new Owner.
Last Agent to Sell the Property
RLAH @properties License #0225082110 Listed on: 09/17/2020

Property Details
Home Type
- Condominium
Est. Annual Taxes
- $3,395
Year Built
- Built in 1950
Lot Details
- Property is Fully Fenced
- Property is in excellent condition
HOA Fees
- $289 Monthly HOA Fees
Home Design
- Colonial Architecture
- Brick Exterior Construction
Interior Spaces
- 755 Sq Ft Home
- Property has 1 Level
- Ceiling Fan
- Family Room
- Combination Kitchen and Dining Room
- Carpet
Kitchen
- Breakfast Area or Nook
- Electric Oven or Range
- Built-In Microwave
- Ice Maker
- Dishwasher
- Stainless Steel Appliances
- Upgraded Countertops
- Disposal
Bedrooms and Bathrooms
- 2 Main Level Bedrooms
- 1 Full Bathroom
- Bathtub with Shower
Laundry
- Laundry in unit
- Dryer
- Washer
Parking
- 2 Open Parking Spaces
- 2 Parking Spaces
- Parking Lot
- Parking Permit Included
Outdoor Features
- Patio
Schools
- Claremont Elementary School
- Gunston Middle School
- Wakefield High School
Utilities
- Forced Air Heating and Cooling System
- Electric Water Heater
Listing and Financial Details
- Home warranty included in the sale of the property
- Assessor Parcel Number 29-005-679
Community Details
Overview
- Association fees include common area maintenance, management, pool(s), sewer, snow removal, trash, water
- Low-Rise Condominium
- The Arlington Condos
- The Arlington Community
- The Arlington Subdivision
- Property Manager
Amenities
- Common Area
Recreation
- Tennis Courts
- Community Pool
Pet Policy
- Dogs and Cats Allowed
Ownership History
Purchase Details
Home Financials for this Owner
Home Financials are based on the most recent Mortgage that was taken out on this home.Purchase Details
Home Financials for this Owner
Home Financials are based on the most recent Mortgage that was taken out on this home.Purchase Details
Home Financials for this Owner
Home Financials are based on the most recent Mortgage that was taken out on this home.Purchase Details
Home Financials for this Owner
Home Financials are based on the most recent Mortgage that was taken out on this home.Similar Homes in Arlington, VA
Home Values in the Area
Average Home Value in this Area
Purchase History
| Date | Type | Sale Price | Title Company |
|---|---|---|---|
| Deed | $375,000 | Community Title | |
| Warranty Deed | $287,500 | -- | |
| Deed | $187,500 | -- | |
| Deed | $90,000 | -- |
Mortgage History
| Date | Status | Loan Amount | Loan Type |
|---|---|---|---|
| Open | $355,000 | New Conventional | |
| Previous Owner | $239,500 | New Conventional | |
| Previous Owner | $282,254 | FHA | |
| Previous Owner | $150,000 | New Conventional | |
| Previous Owner | $87,950 | FHA |
Property History
| Date | Event | Price | Change | Sq Ft Price |
|---|---|---|---|---|
| 09/04/2025 09/04/25 | For Sale | $395,999 | 0.0% | $525 / Sq Ft |
| 08/20/2025 08/20/25 | Price Changed | $2,350 | -4.1% | $3 / Sq Ft |
| 08/01/2025 08/01/25 | For Rent | $2,450 | 0.0% | -- |
| 10/30/2020 10/30/20 | Sold | $375,000 | 0.0% | $497 / Sq Ft |
| 10/05/2020 10/05/20 | Pending | -- | -- | -- |
| 09/28/2020 09/28/20 | Price Changed | $375,000 | -2.6% | $497 / Sq Ft |
| 09/17/2020 09/17/20 | For Sale | $385,000 | -- | $510 / Sq Ft |
Tax History Compared to Growth
Tax History
| Year | Tax Paid | Tax Assessment Tax Assessment Total Assessment is a certain percentage of the fair market value that is determined by local assessors to be the total taxable value of land and additions on the property. | Land | Improvement |
|---|---|---|---|---|
| 2025 | $3,893 | $376,900 | $58,100 | $318,800 |
| 2024 | $3,828 | $370,600 | $58,100 | $312,500 |
| 2023 | $3,754 | $364,500 | $58,100 | $306,400 |
| 2022 | $3,754 | $364,500 | $58,100 | $306,400 |
| 2021 | $3,633 | $352,700 | $58,100 | $294,600 |
| 2020 | $3,395 | $330,900 | $39,300 | $291,600 |
| 2019 | $3,123 | $304,400 | $39,300 | $265,100 |
| 2018 | $2,935 | $291,800 | $39,300 | $252,500 |
| 2017 | $2,792 | $277,500 | $39,300 | $238,200 |
| 2016 | $2,800 | $282,500 | $39,300 | $243,200 |
| 2015 | $2,814 | $282,500 | $39,300 | $243,200 |
| 2014 | $2,766 | $277,700 | $39,300 | $238,400 |
Agents Affiliated with this Home
-
John Welch

Seller's Agent in 2025
John Welch
RE/MAX
(202) 550-9600
3 in this area
64 Total Sales
-
Chelle Gassan

Seller's Agent in 2020
Chelle Gassan
Real Living at Home
(571) 330-6164
2 in this area
78 Total Sales
Map
Source: Bright MLS
MLS Number: VAAR169642
APN: 29-005-679
- 2641 S Walter Reed Dr Unit B
- 4520 King St Unit 609
- 3314 S 28th St Unit 203
- 3314 S 28th St Unit 304
- 4819 28th St S Unit B
- 4855 27th Rd S
- 2605 S Walter Reed Dr Unit A
- 3222 S 28th St Unit 304
- 2432 S Culpeper St
- 3101 N Hampton Dr Unit 416
- 3101 N Hampton Dr Unit 407
- 3101 N Hampton Dr Unit 814
- 4825 27th Rd S
- 4822 29th St S Unit C2
- 2824 S Abingdon St Unit A2
- 2950 S Columbus St Unit C1
- 2942 S Columbus St Unit A1
- 4551 Strutfield Ln Unit 4111
- 4551 Strutfield Ln Unit 4113
- 4551 Strutfield Ln Unit 4215
