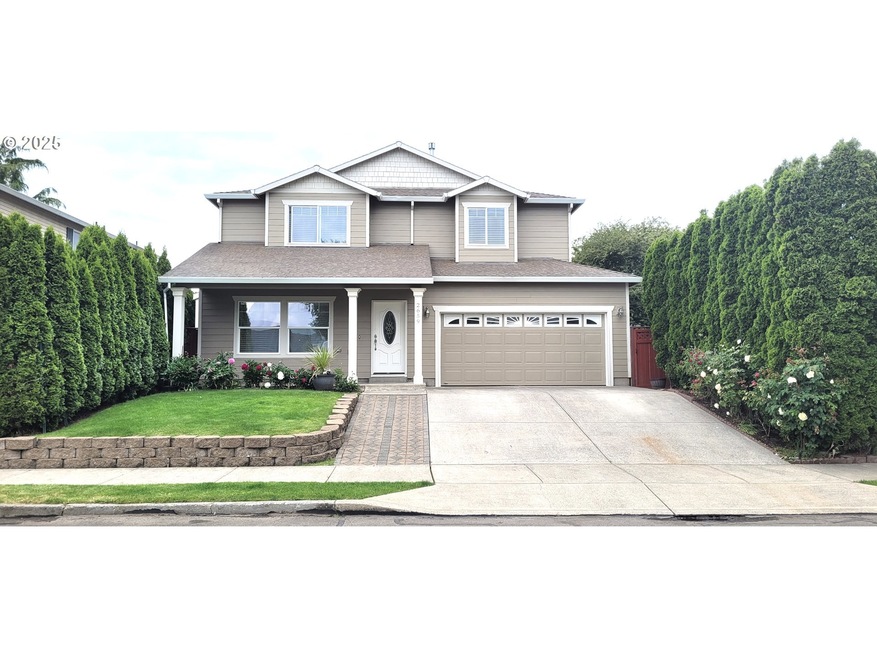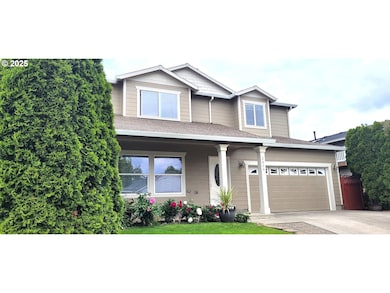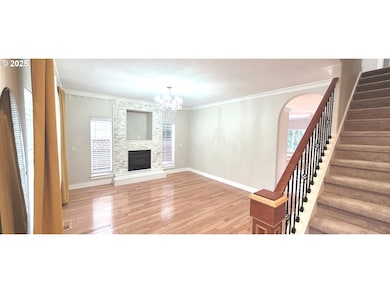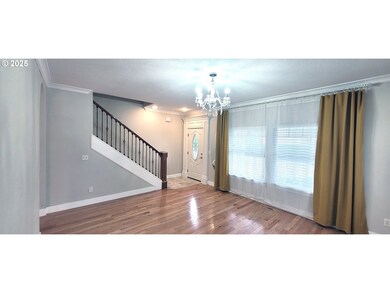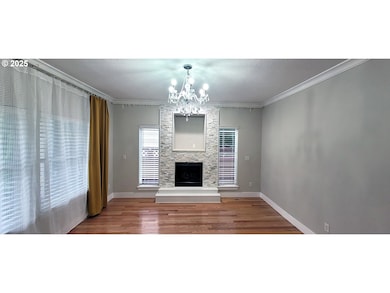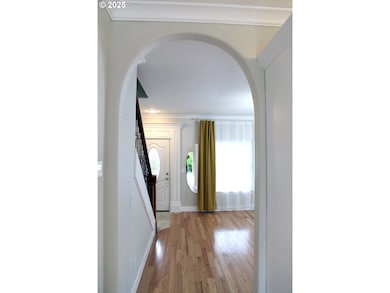2659 SW Latourell Place Troutdale, OR 97060
Town Center NeighborhoodEstimated payment $3,295/month
Highlights
- Marble Flooring
- Private Yard
- 2 Car Attached Garage
- Granite Countertops
- No HOA
- Living Room
About This Home
Traditional two-story, 2-car garage house with MT Hood views. Like new condition with high ceiling. New exterior & interior painting, Great location, very easy to access to I-84, minute to Safeway, Fred Meyer, Kohl's and Lowe's stores. Well-designed open floor plan with gorgeous millwork updates. "All stainless appliances are stay, new range included". Large master bedroom with walk-in closet. Central A/C. Come to see it won't last long.
Listing Agent
Enetra Real Estate Brokerage Email: office@enetra.com License #980200129 Listed on: 05/31/2025
Home Details
Home Type
- Single Family
Est. Annual Taxes
- $4,376
Year Built
- Built in 2006
Lot Details
- 5,227 Sq Ft Lot
- Fenced
- Level Lot
- Sprinkler System
- Private Yard
Parking
- 2 Car Attached Garage
- Garage Door Opener
- Driveway
Home Design
- Composition Roof
- Vinyl Siding
- Concrete Perimeter Foundation
Interior Spaces
- 2,017 Sq Ft Home
- 2-Story Property
- Gas Fireplace
- Vinyl Clad Windows
- Family Room
- Living Room
- Dining Room
- Crawl Space
- Laundry Room
Kitchen
- Free-Standing Range
- Microwave
- Dishwasher
- Kitchen Island
- Granite Countertops
- Disposal
Flooring
- Wood
- Wall to Wall Carpet
- Marble
Bedrooms and Bathrooms
- 4 Bedrooms
Outdoor Features
- Shed
Schools
- Woodland Elementary School
- Walt Morey Middle School
- Reynolds High School
Utilities
- Forced Air Heating and Cooling System
- Heating System Uses Gas
Community Details
- No Home Owners Association
Listing and Financial Details
- Assessor Parcel Number R541794
Map
Home Values in the Area
Average Home Value in this Area
Tax History
| Year | Tax Paid | Tax Assessment Tax Assessment Total Assessment is a certain percentage of the fair market value that is determined by local assessors to be the total taxable value of land and additions on the property. | Land | Improvement |
|---|---|---|---|---|
| 2024 | $4,376 | $243,310 | -- | -- |
| 2023 | $4,376 | $236,230 | $0 | $0 |
| 2022 | $4,160 | $229,350 | $0 | $0 |
| 2021 | $4,063 | $222,670 | $0 | $0 |
| 2020 | $3,799 | $216,190 | $0 | $0 |
| 2019 | $3,760 | $209,900 | $0 | $0 |
| 2018 | $3,622 | $203,790 | $0 | $0 |
| 2017 | $3,614 | $197,860 | $0 | $0 |
| 2016 | $3,494 | $192,100 | $0 | $0 |
| 2015 | $3,406 | $186,510 | $0 | $0 |
| 2014 | $3,312 | $181,080 | $0 | $0 |
Property History
| Date | Event | Price | Change | Sq Ft Price |
|---|---|---|---|---|
| 09/11/2025 09/11/25 | For Sale | $554,900 | 0.0% | $275 / Sq Ft |
| 08/10/2025 08/10/25 | Pending | -- | -- | -- |
| 08/07/2025 08/07/25 | Price Changed | $554,900 | -0.9% | $275 / Sq Ft |
| 07/12/2025 07/12/25 | Price Changed | $559,900 | -1.8% | $278 / Sq Ft |
| 06/07/2025 06/07/25 | Price Changed | $569,900 | -3.4% | $283 / Sq Ft |
| 05/31/2025 05/31/25 | Price Changed | $589,900 | +1.7% | $292 / Sq Ft |
| 05/31/2025 05/31/25 | For Sale | $579,900 | -- | $288 / Sq Ft |
Purchase History
| Date | Type | Sale Price | Title Company |
|---|---|---|---|
| Warranty Deed | $237,000 | First American |
Mortgage History
| Date | Status | Loan Amount | Loan Type |
|---|---|---|---|
| Open | $80,000 | Credit Line Revolving | |
| Closed | $100,000 | Credit Line Revolving | |
| Closed | $25,700 | Unknown | |
| Closed | $191,000 | Fannie Mae Freddie Mac | |
| Previous Owner | $177,000 | Construction | |
| Previous Owner | $1,510,400 | Credit Line Revolving |
Source: Regional Multiple Listing Service (RMLS)
MLS Number: 109529781
APN: R541794
- 1330 SW 28th St Unit 1332
- 1635 SW 22nd St
- 2301 SW 22nd St
- 2846 SW Faith Ct
- 1089 SW 26th St
- 2003 SW Stella Way
- 1025 SW 19th Way
- 3248 NE 29th St Unit 31
- 2797 NE Rene Ave Unit 25C
- 3242 NE 29th St
- 3300 NE 29th St Unit 28
- 3240 NE 29th St
- 724 SW 28th St
- 702 SW Burlingame Cir
- 3318 NE 29th St Unit 19
- 3320 NE 29th St Unit 18
- 2020 SW Laura Ct
- 1651 SW Hewitt Ave
- 1686 NE 27th Terrace
- 3218 SW Corbeth Ln
- 2608 SW 23rd St
- 2350 SW 257th Ave
- 2530 SW Cherry Park Rd
- 3087 NE Rene Ave
- 24050 SE Stark St
- 2755 NE Hogan Dr Unit 5
- 23900 SE Stark St
- 1323 SW Cherry Park Rd
- 2400 NE Red Sunset Dr
- 3181 NE 23rd St
- 2950 NE 23rd St
- 3000 SW Corbeth Ln
- 3500 NE 17th St
- 639 SW 257th Ave
- 1616 NE 16th Way
- 673 SW Halsey Loop
- 22766 SE Stark St
- 496-628 SW 257th Ave
- 1999 NE Division St
- 2710 NW Division St
