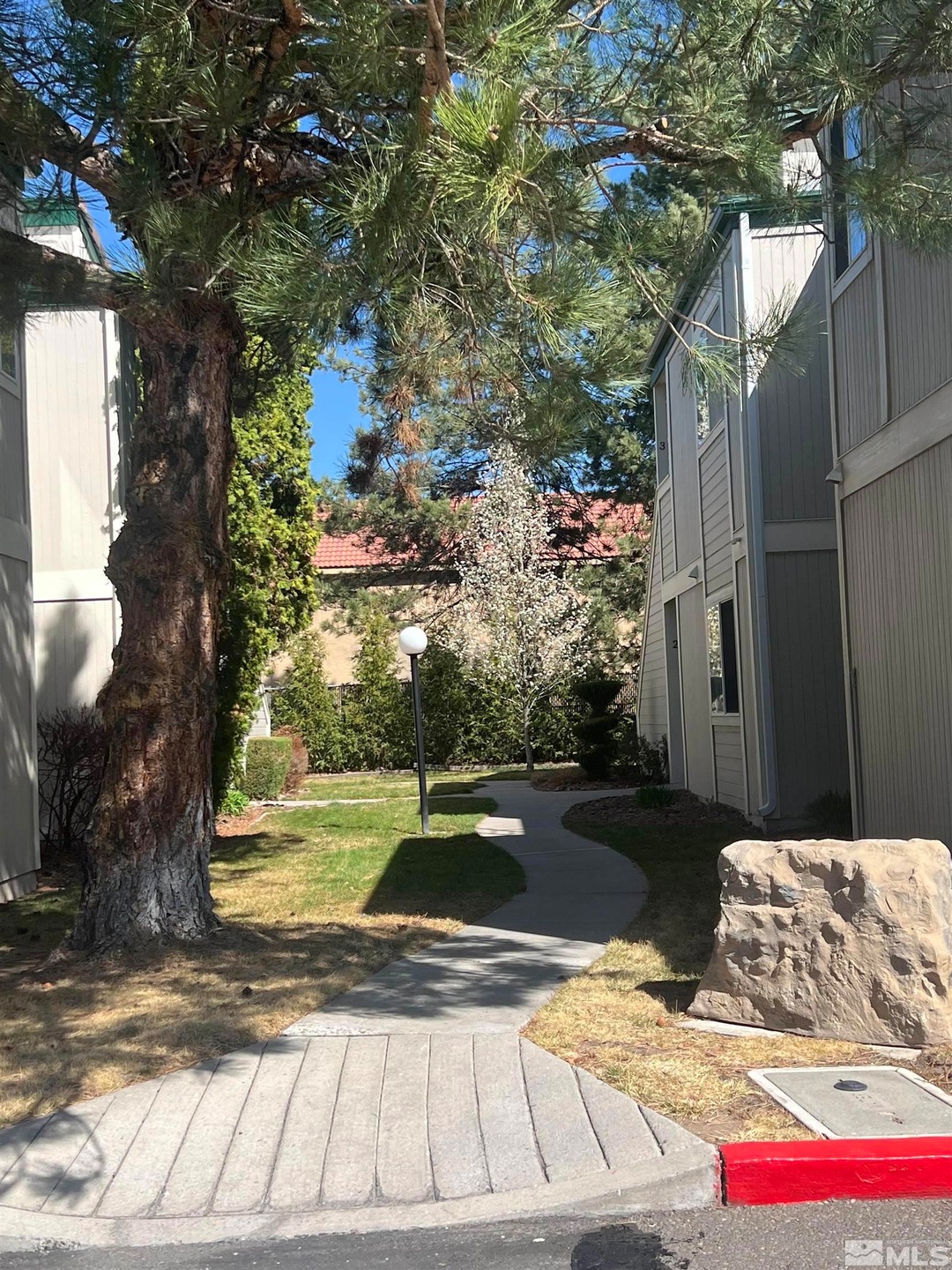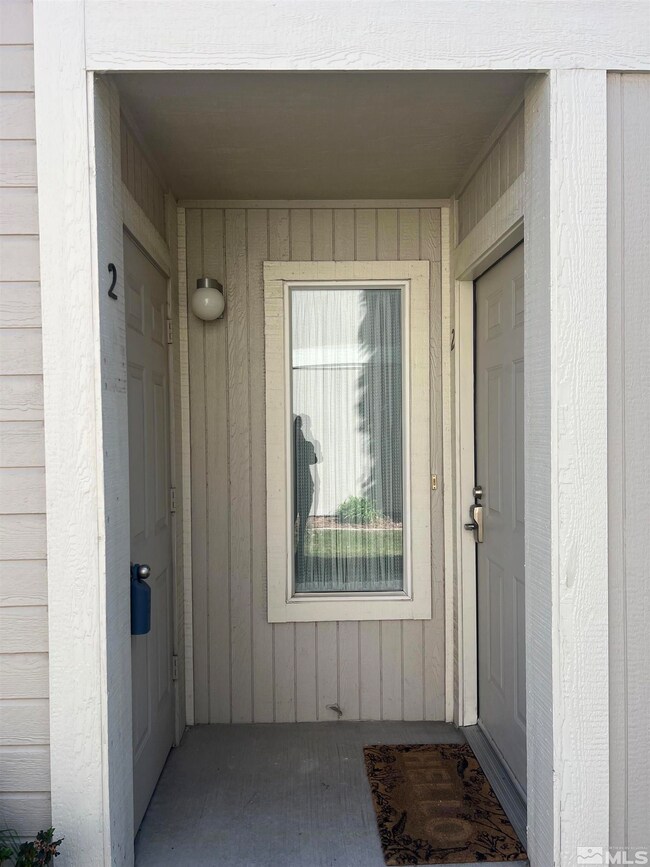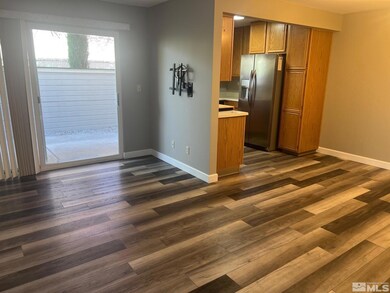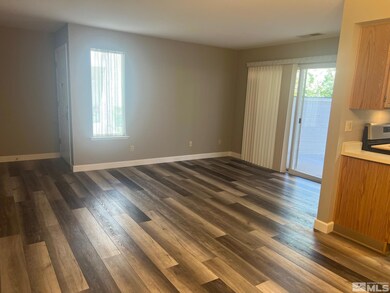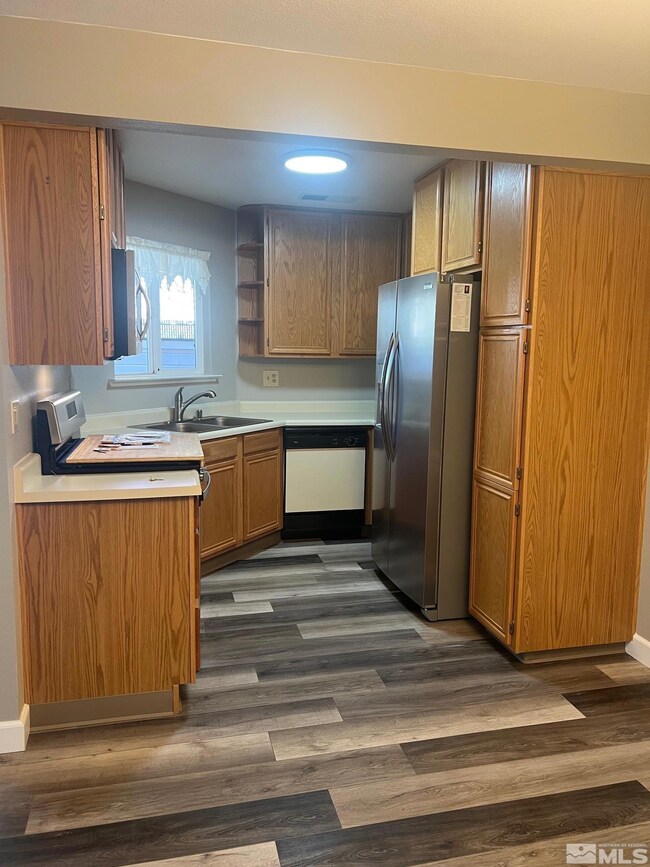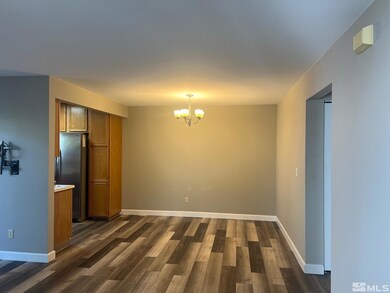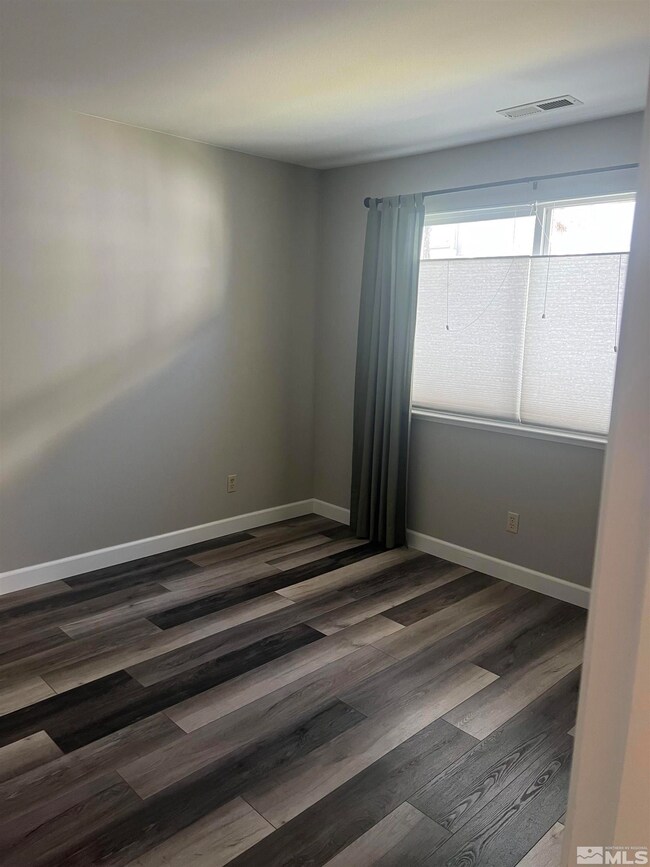
2659 Sycamore Glen Dr Unit 2 Sparks, NV 89434
Reed NeighborhoodHighlights
- Spa
- Great Room
- Double Pane Windows
- View of Trees or Woods
- Tennis Courts
- Walk-In Closet
About This Home
As of May 2025Great Springland Village downstairs 2 bedroom, 2 bath, & 2 covered car ports. Nice laminate flooring thru out. Kitchen features gas range/oven and under cabinet lighting. Large open living, dining room area has slider going out to covered patio. Condo sits in back of complex with no units behind it. Private. Must See!!, Very convenient to to Sparks Marina, Legends Outlet, shopping, restaurants, schools, etc.... Buyer(s) and Buyers Agent to verify all information including but not limited to HOA, MLS, etc...
Property Details
Home Type
- Condominium
Est. Annual Taxes
- $868
Year Built
- Built in 1995
HOA Fees
Home Design
- Slab Foundation
- Pitched Roof
- Shingle Roof
- Composition Roof
- Stick Built Home
Interior Spaces
- 824 Sq Ft Home
- 1-Story Property
- Double Pane Windows
- Blinds
- Great Room
- Laminate Flooring
- Views of Woods
Kitchen
- Gas Oven
- Gas Range
- Disposal
Bedrooms and Bathrooms
- 2 Bedrooms
- Walk-In Closet
- 2 Full Bathrooms
- Primary Bathroom includes a Walk-In Shower
Laundry
- Laundry Room
- Laundry in Hall
- Dryer
- Washer
- Shelves in Laundry Area
Home Security
Parking
- 2 Parking Spaces
- 2 Carport Spaces
Schools
- Diedrichsen Elementary School
- Mendive Middle School
- Reed High School
Utilities
- Refrigerated Cooling System
- Forced Air Heating and Cooling System
- Heating System Uses Natural Gas
- Gas Water Heater
Additional Features
- Spa
- Landscaped
- Ground Level
Listing and Financial Details
- Home warranty included in the sale of the property
- Assessor Parcel Number 03045102
Community Details
Overview
- Association fees include snow removal, utilities
- $150 HOA Transfer Fee
- Springland Villagewestern Nv Mgt Association, Phone Number (775) 284-4434
- On-Site Maintenance
- Maintained Community
- The community has rules related to covenants, conditions, and restrictions
Recreation
- Tennis Courts
- Community Pool
- Community Spa
- Snow Removal
Security
- Fire and Smoke Detector
Ownership History
Purchase Details
Home Financials for this Owner
Home Financials are based on the most recent Mortgage that was taken out on this home.Purchase Details
Purchase Details
Purchase Details
Home Financials for this Owner
Home Financials are based on the most recent Mortgage that was taken out on this home.Purchase Details
Purchase Details
Purchase Details
Home Financials for this Owner
Home Financials are based on the most recent Mortgage that was taken out on this home.Similar Homes in Sparks, NV
Home Values in the Area
Average Home Value in this Area
Purchase History
| Date | Type | Sale Price | Title Company |
|---|---|---|---|
| Bargain Sale Deed | $278,000 | Core Title Group | |
| Quit Claim Deed | -- | -- | |
| Bargain Sale Deed | -- | -- | |
| Bargain Sale Deed | $204,000 | Acme Title And Escrow Svcs | |
| Bargain Sale Deed | $204,000 | Acme Title & Escorw Services | |
| Public Action Common In Florida Clerks Tax Deed Or Tax Deeds Or Property Sold For Taxes | -- | None Available | |
| Interfamily Deed Transfer | -- | -- | |
| Grant Deed | $83,000 | Western Title Company Inc |
Mortgage History
| Date | Status | Loan Amount | Loan Type |
|---|---|---|---|
| Previous Owner | $153,000 | New Conventional | |
| Previous Owner | $40,000 | No Value Available |
Property History
| Date | Event | Price | Change | Sq Ft Price |
|---|---|---|---|---|
| 05/02/2025 05/02/25 | Sold | $288,000 | 0.0% | $350 / Sq Ft |
| 04/24/2025 04/24/25 | Pending | -- | -- | -- |
| 04/18/2025 04/18/25 | Price Changed | $288,000 | -3.4% | $350 / Sq Ft |
| 03/27/2025 03/27/25 | For Sale | $298,000 | +46.1% | $362 / Sq Ft |
| 07/17/2019 07/17/19 | Sold | $204,000 | 0.0% | $248 / Sq Ft |
| 06/20/2019 06/20/19 | Pending | -- | -- | -- |
| 06/08/2019 06/08/19 | For Sale | $204,000 | 0.0% | $248 / Sq Ft |
| 05/25/2019 05/25/19 | Pending | -- | -- | -- |
| 05/20/2019 05/20/19 | For Sale | $204,000 | -- | $248 / Sq Ft |
Tax History Compared to Growth
Tax History
| Year | Tax Paid | Tax Assessment Tax Assessment Total Assessment is a certain percentage of the fair market value that is determined by local assessors to be the total taxable value of land and additions on the property. | Land | Improvement |
|---|---|---|---|---|
| 2025 | $868 | $46,176 | $21,735 | $24,441 |
| 2024 | $805 | $44,622 | $20,160 | $24,462 |
| 2023 | $805 | $42,410 | $20,755 | $21,655 |
| 2022 | $745 | $35,718 | $16,940 | $18,778 |
| 2021 | $724 | $31,626 | $12,775 | $18,851 |
| 2020 | $700 | $32,129 | $13,020 | $19,109 |
| 2019 | $680 | $31,187 | $12,355 | $18,832 |
| 2018 | $651 | $25,644 | $7,140 | $18,504 |
| 2017 | $631 | $25,637 | $7,175 | $18,462 |
| 2016 | $615 | $25,452 | $6,475 | $18,977 |
| 2015 | $614 | $24,431 | $4,970 | $19,461 |
| 2014 | $596 | $16,978 | $3,535 | $13,443 |
| 2013 | -- | $15,930 | $2,625 | $13,305 |
Agents Affiliated with this Home
-
C
Seller's Agent in 2025
Cissie Popson
Estate Realty
-
J
Buyer's Agent in 2025
Johnny Ziegler Jr.
Dandini Properties LLC
-
M
Seller's Agent in 2019
Michael Wood
RE/MAX
-
S
Buyer's Agent in 2019
Sylvia Hugdal
Coldwell Banker Select Reno
Map
Source: Northern Nevada Regional MLS
MLS Number: 250003853
APN: 030-451-02
- 2649 Sunny Slope Dr Unit 4
- 2651 Sycamore Glen Dr Unit 4
- 2511 Sycamore Glen Dr Unit 4
- 2629 Sunny Slope Dr Unit 3
- 2627 Sunny Slope Dr
- 2435 Sycamore Glen Dr Unit A
- 2445 Sycamore Glen Dr Unit 6
- 2624 Sunny Slope Dr Unit 11
- 2311 Sycamore Glen Dr Unit 4
- 2255 Rockdale Dr
- 1280 O Callaghan Dr
- 1615 Ridgeland Dr
- 1064 Bradley Square
- 1821 Fargo Way
- 1095 E York Way
- 1035 Baywood Dr Unit D
- 1002 Glen Meadow Dr
- 1114 Bradley Square
- 1041 Baywood Dr Unit B
- 1015 Baywood Dr Unit C
