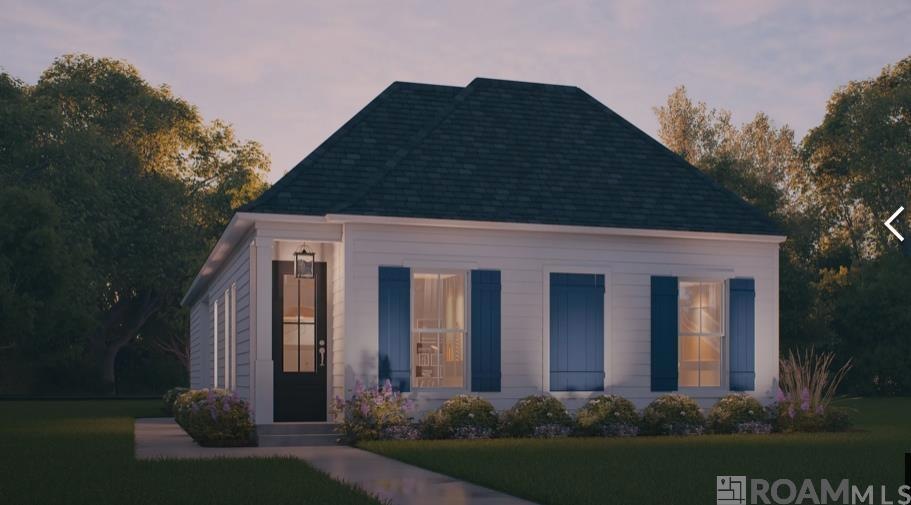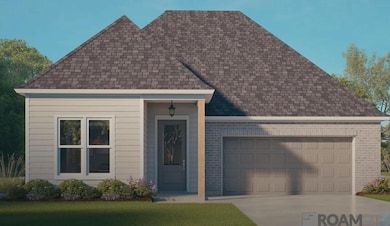26590 Vanissa Dr Denham Springs, LA 70726
Estimated payment $2,406/month
Highlights
- New Construction
- Wood Flooring
- Soaking Tub
- Juban Parc Elementary School Rated A-
- Concrete Porch or Patio
- Double Vanity
About This Home
Estimated completion: 01/12/26 Alvarez Construction is bringing luxury living to Livingston Parish with 71 homesites offering 29 style options. All homes will range from 3-5 bedrooms, 2-3 bathrooms and will start at 1,555 sq ft. Juban Gardens also boasts two ponds and a green space, adding to the unique character of the community. Located off I-12 and near Juban Crossing Shopping Center, you are never far from all the shopping, dining, and entertainment you could ever need. As you enter your new home, its luxury finishes await. Through the main living areas you'll find vinyl-plank floors, while the bathrooms and utility room feature tile flooring. The living areas and Owner's suite feature crown molding, and the kitchen boasts custom cabinetry, an oversized island, a gas cooktop, and 3cm granite countertops. Designed for both elegance and functionality, the Vermilion is a beautifully crafted one-story home offering 2,337 square feet of luxurious living space. With 4 spacious bedrooms and 3 full bathrooms, this thoughtfully planned layout provides comfort, privacy, and style for families of all sizes. The open-concept living area features soaring 11-foot ceilings, seamlessly connecting the living room, kitchen, and dining space, making it perfect for entertaining or cozy family gatherings. The chef’s kitchen includes a large center island, ample cabinetry, and premium appliance space, creating a practical and stylish culinary hub. Retreat to the primary suite, which boasts a generous walk-in closet and a spa-like bathroom with a soaking tub, separate shower, and dual vanities. Additional bedrooms are thoughtfully located for optimal privacy, with dedicated bath access for convenience. Step outside onto the rear porch to enjoy outdoor living year-round, and take advantage of the two-car front-load garage for ease and comfort.
Home Details
Home Type
- Single Family
Year Built
- Built in 2025 | New Construction
Lot Details
- 6,970 Sq Ft Lot
- Lot Dimensions are 141x54
- Landscaped
HOA Fees
- $67 Monthly HOA Fees
Home Design
- Brick Exterior Construction
- Frame Construction
- Shingle Roof
Interior Spaces
- 2,337 Sq Ft Home
- 1-Story Property
- Ceiling height of 9 feet or more
- Ceiling Fan
- Ventless Fireplace
- Gas Log Fireplace
- Attic Access Panel
- Washer and Electric Dryer Hookup
Kitchen
- Oven
- Gas Cooktop
- Microwave
- Dishwasher
- Disposal
Flooring
- Wood
- Carpet
- Ceramic Tile
Bedrooms and Bathrooms
- 4 Bedrooms
- Walk-In Closet
- 3 Full Bathrooms
- Double Vanity
- Soaking Tub
- Separate Shower
Home Security
- Home Security System
- Fire and Smoke Detector
Parking
- 2 Car Garage
- Garage Door Opener
Outdoor Features
- Exterior Lighting
- Concrete Porch or Patio
Utilities
- Cooling Available
- Heating System Uses Gas
- Gas Water Heater
Community Details
- Association fees include common areas, ground maintenance, insurance, legal, management
- Built by Alvarez Construction Co., Inc.
- Juban Gardens Subdivision, Vermillion Floorplan
Listing and Financial Details
- Home warranty included in the sale of the property
Map
Home Values in the Area
Average Home Value in this Area
Property History
| Date | Event | Price | List to Sale | Price per Sq Ft |
|---|---|---|---|---|
| 11/10/2025 11/10/25 | Pending | -- | -- | -- |
| 11/10/2025 11/10/25 | For Sale | $372,990 | -- | $160 / Sq Ft |
Source: Greater Baton Rouge Association of REALTORS®
MLS Number: 2025020688
- 26596 Vanissa Dr
- 26572 Vanissa Dr
- 26623 Vanissa Dr
- 10638 Deric Ave
- 10688 Deric Ave
- 10632 Deric Ave
- 10674 Deric Ave
- 10656 Deric Ave
- 10651 Deric Ave
- 10669 Deric Ave
- 26524 Vanissa Dr
- 26518 Vanissa Dr
- Lot 4 Powell Ln
- 28600 Juban Rd
- 29433 Juban Rd
- TBD Juban Rd
- 25361 Juban Rd
- 56283 Juban Rd
- TBD Shady Park Dr


