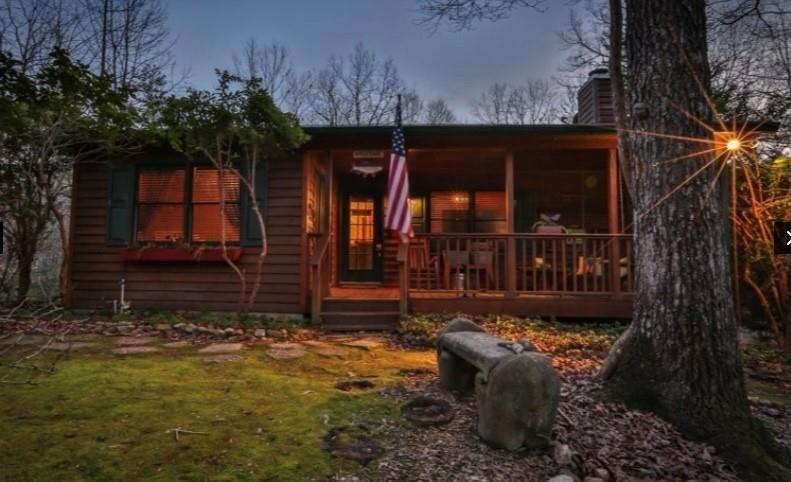Stunning cabin tucked away in sought after Coosawattee River Resort that sits on one of the largest lots in Coosawattee, which is 1.61 acres and backs to beautiful waterfall and creek. This is solitude at its best!! This adorable cabin is move in ready and is being sold fully furnished. Close to many restaurants, winery’s, and tons of hiking and biking trails. Relax on your screened in porch overlooking incredible private forest that backs to ‘Majestic Waterfalls’ and the creek that flows in to the Coosawattee. Marked trail will take you down to waterfall. Gorgeous hardwoods throughout main level, with vaulted ceilings in great room. Spacious breakfast area with breakfast bar. Large cozy master bedroom opens to back porch. Full bath with additional bedroom upstairs. Terrace level has its own bedroom and bath, as well as a fun entertainment area with a bar and billiards room that walks out to back patio with hot tub and fire pit. Backyard is fenced. Too many upgrades and additions to list, ask agent for full list. Amenities include Indoor & Outdoor Pools, Game Room, Tennis, Basketball, Clubhouse, Fitness Center, Picnic Area and Hiking Trails. Coosawattee River Resort is Located just minutes to Carter’s Lake and downtown Ellijay! This cabin is ready to go as an Air B&B, VRBO, simply use for your own retreat, a weekend getaway, or full-time living. At your request, Seller is happy to provide rental history documentation.

