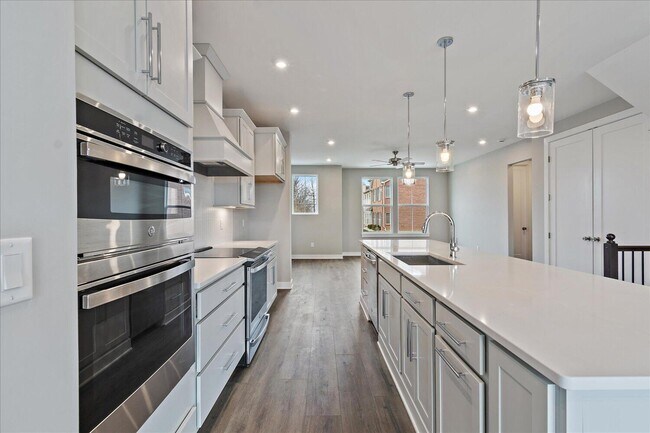
266 Ascent Ln Fort Mitchell, KY 41017
The Pinnacle at Fort Mitchell - Midtown CollectionEstimated payment $3,003/month
Highlights
- New Construction
- Beechwood Elementary School Rated A
- 3-minute walk to General Ormsby Mitchel Park
About This Home
New construction by Fischer Homes in beautiful The Pinnacle at Fort Mitchell community featuring the Brookline floorplan. This wide open from end to end townhome offers a large family room with a gorgeous linear fireplace and walks-out to the large 10x20 deck. Sprawling island kitchen with stainless steel appliances, upgraded cabinetry with 42 inch uppers and soft close hinges, large pantry and all flows into the spacious dining room. The third floor primary suite includes an en suite with a double bowl vanity, freestanding tub, walk in shower and private commode. There is one additional bedroom on this level, a centrally located hall bathroom, and convenient upstairs laundry room for easy laundry days. The large 3rd bedroom is located on main level and walks-out to a large patio and has an attached private bathroom and 2 closets. Built-in 2 bay garage.
Townhouse Details
Home Type
- Townhome
Parking
- 2 Car Garage
Home Design
- New Construction
Interior Spaces
- 3-Story Property
Bedrooms and Bathrooms
- 3 Bedrooms
- 3 Full Bathrooms
Matterport 3D Tour
Map
Other Move In Ready Homes in The Pinnacle at Fort Mitchell - Midtown Collection
About the Builder
- The Pinnacle at Fort Mitchell - Designer Collection
- The Pinnacle at Fort Mitchell - Midtown Collection
- The Hills at Crescent Springs - Gallery II Collection
- 1709 Valley Dr
- Lot 16 Crown Point Cir
- Lot 9 Crown Point Cir
- Lot 8 Crown Point Cir
- Lot 32 Crown Point Cir
- Lot 37 Crown Point Cir
- Lot 17 Crown Point Cir
- Lot 34 Crown Point Cir
- Lot 13 Crown Point Cir
- Lot 10 Crown Point Cir
- Lot 11 Crown Point Cir
- Lot 15 Crown Point Cir
- Lot 33 Crown Point Cir
- Lot 31 Crown Point Cir
- Lot 30 Crown Point Cir
- 410-412 Orphanage Rd
- 467 River Rd





