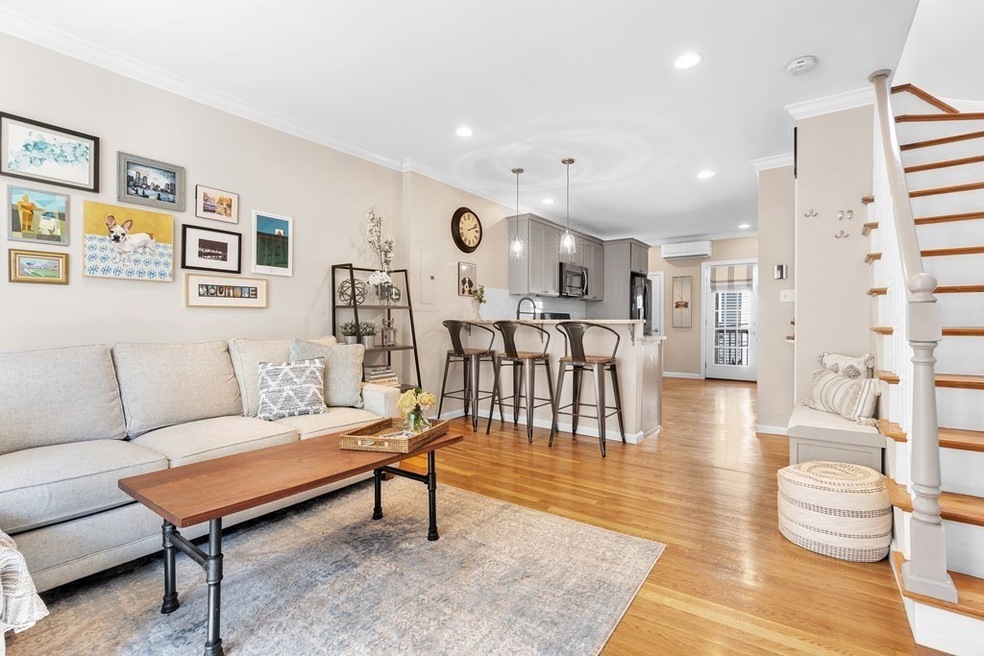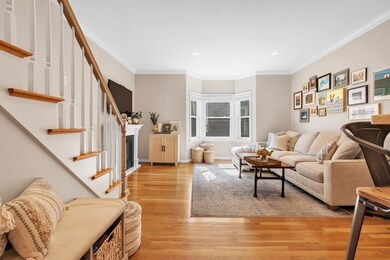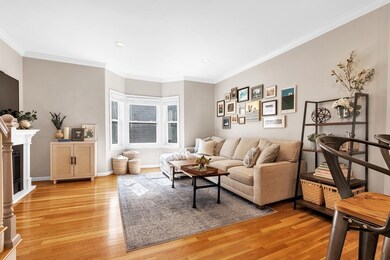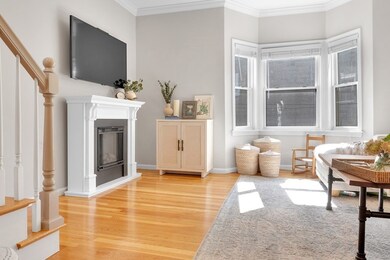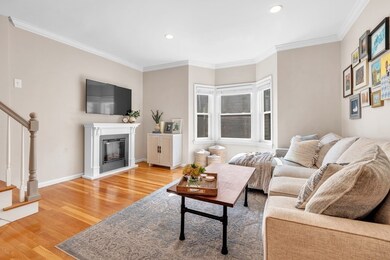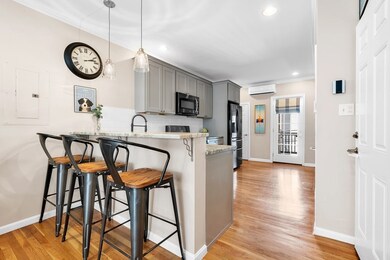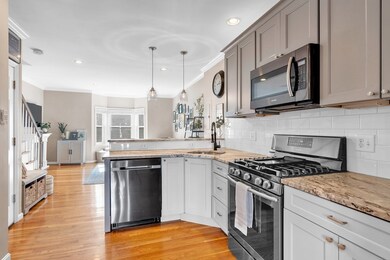
266 Bowen St Unit 2 Boston, MA 02127
South Boston NeighborhoodHighlights
- No Units Above
- Deck
- Rowhouse Architecture
- City View
- Property is near public transit
- 4-minute walk to Sweeney Playground
About This Home
As of June 2023The one you have been waiting for, just in time for spring! 266 Bowen Street packs a punch & checks all of the boxes. As you enter the unit you step into the kitchen space where you are greeted with shaker cabinets, stone counters, a breakfast bar, and stainless steel appliances. This airy space opens to the front-facing living space. Rounding out the main floor is a large pantry and designated dining area. Off of the kitchen/dining space is one of three private outdoor spaces! As you head to the 2nd floor you will find two generously sized bedrooms with great closet space. The full bath has been tastefully updated. A door in the rear bedroom leads to the 2nd private outdoor space where you will then ascend to your private roof deck! City and water views are perfect for unwinding or entertaining. Central heat/AC adds to the modern conveniences of this home. Centrally located on a quiet side street in the heart of South Boston - close to retail, restaurants, shops, public transportation
Property Details
Home Type
- Condominium
Est. Annual Taxes
- $7,410
Year Built
- Built in 2016
HOA Fees
- $165 Monthly HOA Fees
Home Design
- Rowhouse Architecture
- Rubber Roof
Interior Spaces
- 946 Sq Ft Home
- 2-Story Property
- Crown Molding
- Dining Area
- Storage Room
- Laundry on upper level
- City Views
- Intercom
Kitchen
- Breakfast Bar
- Built-In Range
- Stove
- Stainless Steel Appliances
Flooring
- Wood
- Tile
Bedrooms and Bathrooms
- 2 Bedrooms
- Primary bedroom located on third floor
- Dual Closets
- Linen Closet
Parking
- On-Street Parking
- Open Parking
Outdoor Features
- Balcony
- Deck
- Porch
Utilities
- Cooling System Mounted In Outer Wall Opening
- Forced Air Heating System
- Wall Furnace
- Gas Water Heater
Additional Features
- No Units Above
- Property is near public transit
Listing and Financial Details
- Assessor Parcel Number W:07 P:00861 S:004,5009946
Community Details
Overview
- Association fees include water, sewer, insurance
- 2 Units
Amenities
- Shops
Ownership History
Purchase Details
Home Financials for this Owner
Home Financials are based on the most recent Mortgage that was taken out on this home.Purchase Details
Home Financials for this Owner
Home Financials are based on the most recent Mortgage that was taken out on this home.Similar Homes in the area
Home Values in the Area
Average Home Value in this Area
Purchase History
| Date | Type | Sale Price | Title Company |
|---|---|---|---|
| Condominium Deed | $797,900 | None Available | |
| Condominium Deed | $735,000 | None Available |
Mortgage History
| Date | Status | Loan Amount | Loan Type |
|---|---|---|---|
| Open | $718,110 | Purchase Money Mortgage | |
| Previous Owner | $607,122 | Adjustable Rate Mortgage/ARM | |
| Previous Owner | $609,000 | New Conventional |
Property History
| Date | Event | Price | Change | Sq Ft Price |
|---|---|---|---|---|
| 06/30/2023 06/30/23 | Sold | $797,900 | -0.1% | $843 / Sq Ft |
| 04/19/2023 04/19/23 | Pending | -- | -- | -- |
| 03/30/2023 03/30/23 | For Sale | $799,000 | +8.7% | $845 / Sq Ft |
| 03/10/2020 03/10/20 | Sold | $735,000 | -0.5% | $777 / Sq Ft |
| 01/14/2020 01/14/20 | Pending | -- | -- | -- |
| 01/06/2020 01/06/20 | For Sale | $739,000 | +21.9% | $781 / Sq Ft |
| 12/12/2016 12/12/16 | Sold | $606,000 | +1.0% | $642 / Sq Ft |
| 10/11/2016 10/11/16 | Pending | -- | -- | -- |
| 10/05/2016 10/05/16 | For Sale | $599,999 | -- | $636 / Sq Ft |
Tax History Compared to Growth
Tax History
| Year | Tax Paid | Tax Assessment Tax Assessment Total Assessment is a certain percentage of the fair market value that is determined by local assessors to be the total taxable value of land and additions on the property. | Land | Improvement |
|---|---|---|---|---|
| 2025 | $8,519 | $735,700 | $0 | $735,700 |
| 2024 | $7,747 | $710,700 | $0 | $710,700 |
| 2023 | $7,410 | $689,900 | $0 | $689,900 |
| 2022 | $7,287 | $669,800 | $0 | $669,800 |
| 2021 | $7,147 | $669,800 | $0 | $669,800 |
| 2020 | $6,488 | $614,400 | $0 | $614,400 |
| 2019 | $5,996 | $568,900 | $0 | $568,900 |
| 2018 | $5,625 | $536,700 | $0 | $536,700 |
Agents Affiliated with this Home
-

Seller's Agent in 2023
The Shulkin Wilk Group
Compass
(781) 365-9954
2 in this area
302 Total Sales
-
N
Seller Co-Listing Agent in 2023
Natalie Marsh
Compass
(617) 816-1318
2 in this area
28 Total Sales
-

Buyer's Agent in 2023
Carlisle Group
Compass
(973) 219-3337
263 in this area
565 Total Sales
-

Seller's Agent in 2020
Jessica Quirk
Coldwell Banker Realty - Boston
(617) 266-4430
203 in this area
402 Total Sales
-

Buyer's Agent in 2020
Stephen McCarthy
William Raveis R.E. & Home Services
(617) 320-7219
31 in this area
52 Total Sales
-

Seller's Agent in 2016
Billy Parlon
Power Play Properties
(617) 839-0984
11 Total Sales
Map
Source: MLS Property Information Network (MLS PIN)
MLS Number: 73093503
APN: 0700861004
- 283 W 5th St
- 287 W 5th St
- 280 W 5th St Unit 201
- 280 W 5th St Unit 101
- 269 Gold St Unit 2
- 269 Gold St Unit One
- 433 W 4th St Unit 2
- 205 W 6th St Unit 205
- 424-430 W Fourth St Unit 428
- 121 F St Unit 1
- 174 W 7th St Unit 1
- 10 Gates St
- 452 W 4th St
- 13 Gates St
- 50 Telegraph St
- 469 E 4th St Unit 2
- 309 E St Unit 25
- 309 E St Unit 23
- 47 Old Harbor St
- 457 W Broadway
