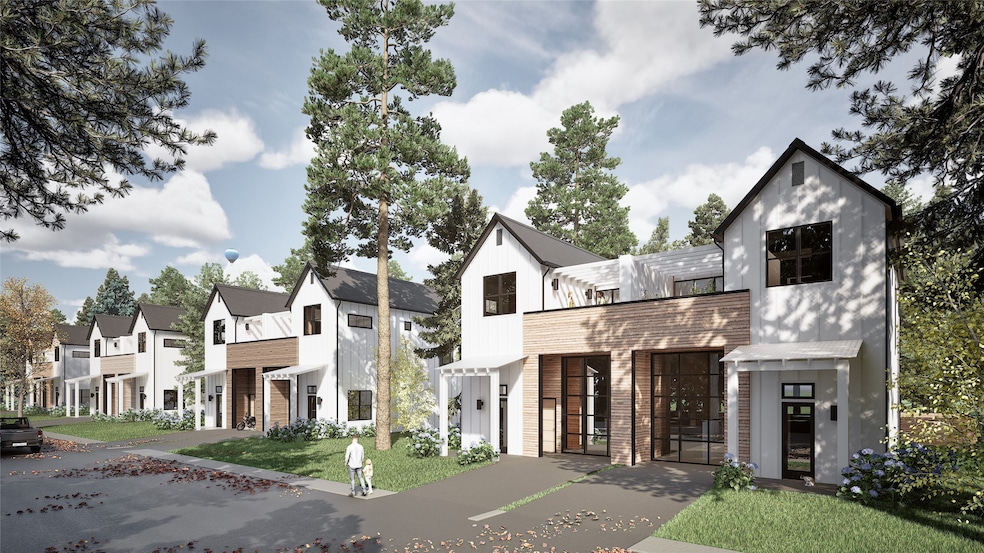
266 Canopy Trail Whitefish, MT 59937
Estimated payment $6,324/month
Highlights
- Views of Trees
- Open Floorplan
- Vaulted Ceiling
- Whitefish Middle School Rated A
- Deck
- Modern Architecture
About This Home
Welcome to the Alcoves—a bold new community redefining modern living in Whitefish and the Flathead Valley. It is thoughtfully designed for those who thrive in an active, contemporary Montana lifestyle and offers a smart and functional layout. The “Ultimate Garage” (Or Office-Gear Area-Home Gym-Bar-Man Cave-She shed, you name it!) spans an impressive 1,338 square feet, showcasing 15.5’ ceilings, a full bathroom, a gear room, and an optional wet bar. With 48 feet of interior length, it easily accommodates Sprinter vans, RVs, wake boats, extra vehicles, and all the gear you need to fuel your adventures. Located just minutes from downtown Whitefish, the Alcoves offer a fresh, elevated take on loft-style living, perfectly suited for the modern active lifestyle. Within its 1,255 square feet of living space, this residence includes two ensuite bedrooms, two bathrooms, a dedicated laundry area, a spacious kitchen filled with abundant natural light, generous counter space, and sleek stainless-steel appliances. Step outside to enjoy a 177-square-foot deck and a private backyard retreat. Upgrade options available, CLA for pricing and info.
Listing Agent
PureWest Real Estate - Whitefish License #RRE-RBS-LIC-31411 Listed on: 04/28/2025
Townhouse Details
Home Type
- Townhome
Est. Annual Taxes
- $13,976
Year Built
- Built in 2025
Lot Details
- 3,615 Sq Ft Lot
- Landscaped
- Sprinkler System
- Back Yard
HOA Fees
- $33 Monthly HOA Fees
Parking
- 1 Car Attached Garage
Property Views
- Trees
- Mountain
Home Design
- Modern Architecture
- Poured Concrete
- Wood Frame Construction
- Wood Siding
Interior Spaces
- 2,563 Sq Ft Home
- Open Floorplan
- Vaulted Ceiling
- Washer Hookup
Kitchen
- Oven or Range
- Microwave
- Dishwasher
Bedrooms and Bathrooms
- 2 Bedrooms
- 3 Full Bathrooms
Home Security
Outdoor Features
- Deck
- Patio
Utilities
- Forced Air Heating and Cooling System
- Heating System Uses Gas
- High Speed Internet
- Phone Available
- Cable TV Available
Listing and Financial Details
- Assessor Parcel Number 07418401412295266
Community Details
Overview
- Association fees include common area maintenance, electricity, insurance, water, snow removal
- The Alcoves Association
- Built by Denman Construction
- Alcoves Subdivision
Recreation
- Park
- Snow Removal
Security
- Carbon Monoxide Detectors
- Fire and Smoke Detector
Map
Home Values in the Area
Average Home Value in this Area
Tax History
| Year | Tax Paid | Tax Assessment Tax Assessment Total Assessment is a certain percentage of the fair market value that is determined by local assessors to be the total taxable value of land and additions on the property. | Land | Improvement |
|---|---|---|---|---|
| 2024 | $12,670 | $2,531,928 | $0 | $0 |
| 2023 | $12,918 | $2,531,928 | $0 | $0 |
| 2022 | $941 | $152,747 | $0 | $0 |
| 2021 | $982 | $152,747 | $0 | $0 |
| 2020 | $1,004 | $147,678 | $0 | $0 |
| 2019 | $1,077 | $147,678 | $0 | $0 |
| 2018 | $978 | $131,140 | $0 | $0 |
| 2017 | $911 | $131,140 | $0 | $0 |
| 2016 | $785 | $110,717 | $0 | $0 |
| 2015 | $773 | $110,717 | $0 | $0 |
| 2014 | $1,560 | $134,517 | $0 | $0 |
Property History
| Date | Event | Price | List to Sale | Price per Sq Ft |
|---|---|---|---|---|
| 04/28/2025 04/28/25 | For Sale | $995,000 | -- | $388 / Sq Ft |
About the Listing Agent

As a third-generation Montanan, Lindsay knows the value and pride that comes with owning a piece of Montana. After high school, Lindsay attended Willamette University in Salem, Oregon, before returning home to Montana. Lindsay has been active in youth athletics and is community involved in the Flathead Valley, serving as a baseball coach and a nonprofit board member for over 15 years. Lindsay, along with his wife Kortny and children Cohen (10) and Phoebe (5), enjoy all the outdoor activities
Lindsay's Other Listings
Source: Montana Regional MLS
MLS Number: 30047483
- 268 Canopy Trail
- 262 Canopy Trail
- 264 Canopy Trail
- 1860 Baker Ave
- 105 Wildcat Way Unit 304
- 105 Wildcat Way Unit 301
- 105 Wildcat Way Unit 202
- 105 Wildcat Way Unit 303
- 105 Wildcat Way Unit 204
- 105 Wildcat Way Unit 203
- 105 Wildcat Way Unit 201
- 105 Wildcat Way Unit 302
- Lot 3 Geyser Rd
- Lots 2, 3, 4, 5 Geyser Rd
- Lot 5 Geyser Rd
- 309 Akers Ln Unit B
- 313 Akers Ln Unit D
- 313 Akers Ln Unit C
- Lot 4 Geyser Rd
- 32, 40 & 48 Hedman Ln
- 1840 Baker Ave Unit 301
- 6211 Shiloh Ave
- 52 B Elderberry Loop
- 1010 Baker Ave Unit 304
- 60 Elderberry Loop
- 269 Blackberry Loop
- 275 C Blackberry Loop
- 1047 Columbia Ave
- 916 2nd St E
- 6002 St Moritz Dr Unit G
- 6005 St Moritz Dr Unit B
- 6300 Locarno Dr Unit K
- 718 Edgewood Place
- 215 Fox Hollow Ln
- 710 Birch Point Dr
- 104 Colorado Ave Unit B
- 722 Waverly Place Unit 3
- 108 Antelope Trail
- 255 Elk Trail
- 328 Cougar Trail
Ask me questions while you tour the home.






