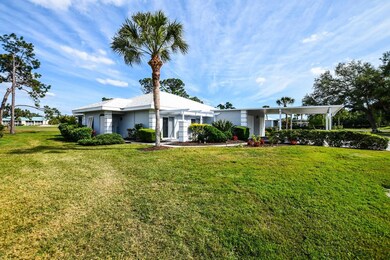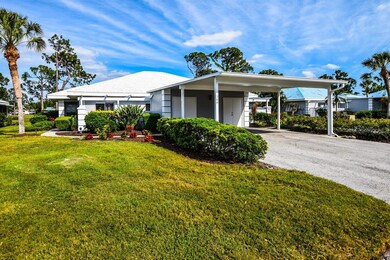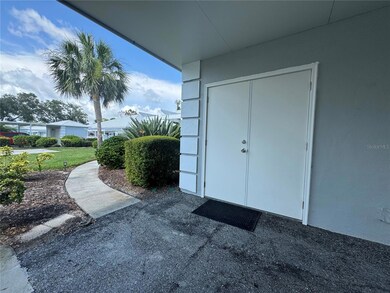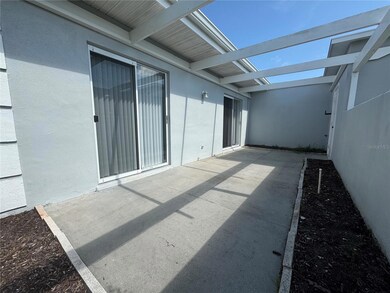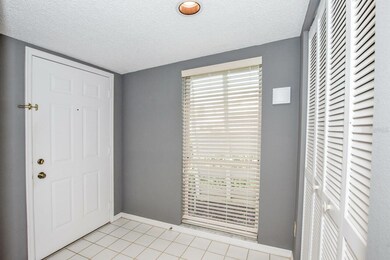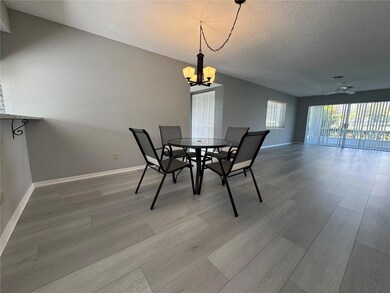266 Cerromar Way S Unit 55 Venice, FL 34293
Plantation NeighborhoodEstimated payment $2,007/month
Highlights
- Golf Course View
- Clubhouse
- Attic
- Venice Middle School Rated A-
- Florida Architecture
- Stone Countertops
About This Home
Price Improved for Quick Move-In! A Must-See Villa in Plantation Golf & Country Club This well-maintained and thoughtfully upgraded 2-bedroom, 2-bath villa is located in one of only 92 paired villas in the Augusta Villas, maintenance-free community of Plantation Golf & Country Club. Enjoy breathtaking views of the 5th fairway on the Bobcat Course, plus access to two championship golf courses—Bobcat and Panther—for the ultimate Florida lifestyle. Now offered at a newly improved price—ready for quick move-in! Property Features & Highlights: Beautifully Updated Kitchen: Granite countertops, stainless steel sink with disposal, newer plumbing fixtures and updated accessories, Stylish Living Spaces: Newer luxury vinyl flooring throughout with a neutral, modern palette. Major System Updates: Bryant 16 SEER 2.5-ton air conditioning unit (2024) Includes a 10-year parts & compressor warranty for peace of mind. New roof, gutters and carport (2024), New hot water tank (2024) and Lanai professionally installed by CRA (Commercial Residential Aluminum) (2025). Additional Comfort & Convenience: Spacious laundry room with sink, washer & dryer (2018) New doors (2025) leading from laundry area to the carport. Relax on your private lanai or enjoy a morning coffee on the cozy entry porch—two great outdoor living areas! Panoramic view of the 5th fairway on the Bobcat Course—absolutely stunning! Community Amenities-Maintenance-free lifestyle so you can focus on enjoying life, Two community pools and clubhouses exclusive to villa residents, Optional golf and social memberships.
Whether you’re looking for a seasonal getaway or a full-time residence or an investment opportunity , this villa checks all the boxes—priced to sell and ready to enjoy!
Schedule your private tour today—don’t miss your chance to own a piece of paradise in Plantation Golf & Country Club!
Listing Agent
MICHAEL SAUNDERS & COMPANY Brokerage Phone: 941-473-7750 License #3377679 Listed on: 03/14/2024

Property Details
Home Type
- Condominium
Est. Annual Taxes
- $2,518
Year Built
- Built in 1980
Lot Details
- Northeast Facing Home
- Mature Landscaping
- Landscaped with Trees
HOA Fees
Home Design
- Florida Architecture
- Villa
- Slab Foundation
- Tile Roof
- Stucco
Interior Spaces
- 1,293 Sq Ft Home
- 1-Story Property
- Ceiling Fan
- Living Room
- Dining Room
- Golf Course Views
- Attic
Kitchen
- Range
- Microwave
- Dishwasher
- Stone Countertops
Flooring
- Concrete
- Tile
- Luxury Vinyl Tile
- Vinyl
Bedrooms and Bathrooms
- 2 Bedrooms
- 2 Full Bathrooms
Laundry
- Laundry Room
- Laundry Located Outside
- Dryer
- Washer
Home Security
Parking
- 1 Carport Space
- Driveway
- Guest Parking
Outdoor Features
- Enclosed Patio or Porch
- Outdoor Storage
Utilities
- Central Air
- Heating Available
- Thermostat
- Cable TV Available
Listing and Financial Details
- Visit Down Payment Resource Website
- Tax Lot 55
- Assessor Parcel Number 0443051055
Community Details
Overview
- Association fees include pool, escrow reserves fund, insurance, ground maintenance, maintenance, recreational facilities
- Ami Association, Phone Number (941) 493-0287
- Plantation Association
- Augusta Villas At Plan Community
- Augusta Villas At Plan Subdivision
- The community has rules related to allowable golf cart usage in the community
Recreation
- Community Basketball Court
- Community Playground
- Community Pool
Pet Policy
- 1 Pet Allowed
- Small pets allowed
Additional Features
- Clubhouse
- Fire and Smoke Detector
Map
Home Values in the Area
Average Home Value in this Area
Tax History
| Year | Tax Paid | Tax Assessment Tax Assessment Total Assessment is a certain percentage of the fair market value that is determined by local assessors to be the total taxable value of land and additions on the property. | Land | Improvement |
|---|---|---|---|---|
| 2024 | $2,518 | $191,100 | -- | $191,100 |
| 2023 | $2,518 | $195,500 | $0 | $195,500 |
| 2022 | $2,586 | $208,100 | $0 | $208,100 |
| 2021 | $2,154 | $147,700 | $0 | $147,700 |
| 2020 | $2,097 | $141,000 | $0 | $141,000 |
| 2019 | $2,104 | $144,400 | $0 | $144,400 |
| 2018 | $1,261 | $114,067 | $0 | $0 |
| 2017 | $1,251 | $111,721 | $0 | $0 |
| 2016 | $1,235 | $125,500 | $0 | $125,500 |
| 2015 | $1,254 | $118,700 | $0 | $118,700 |
| 2014 | $1,246 | $95,700 | $0 | $0 |
Property History
| Date | Event | Price | List to Sale | Price per Sq Ft | Prior Sale |
|---|---|---|---|---|---|
| 11/17/2025 11/17/25 | Price Changed | $215,000 | -4.4% | $166 / Sq Ft | |
| 09/17/2025 09/17/25 | Price Changed | $225,000 | -2.2% | $174 / Sq Ft | |
| 08/04/2025 08/04/25 | Price Changed | $230,000 | -3.8% | $178 / Sq Ft | |
| 07/18/2025 07/18/25 | Price Changed | $239,000 | -11.2% | $185 / Sq Ft | |
| 05/28/2025 05/28/25 | Price Changed | $269,000 | +7.6% | $208 / Sq Ft | |
| 04/07/2025 04/07/25 | Price Changed | $250,000 | -12.3% | $193 / Sq Ft | |
| 03/03/2025 03/03/25 | Price Changed | $285,000 | -5.0% | $220 / Sq Ft | |
| 01/30/2025 01/30/25 | For Sale | $300,000 | 0.0% | $232 / Sq Ft | |
| 12/04/2024 12/04/24 | Off Market | $300,000 | -- | -- | |
| 09/03/2024 09/03/24 | Price Changed | $300,000 | -2.9% | $232 / Sq Ft | |
| 04/26/2024 04/26/24 | Price Changed | $309,000 | -7.8% | $239 / Sq Ft | |
| 03/14/2024 03/14/24 | For Sale | $335,000 | +81.1% | $259 / Sq Ft | |
| 03/14/2018 03/14/18 | Sold | $185,000 | 0.0% | $143 / Sq Ft | View Prior Sale |
| 02/04/2018 02/04/18 | Pending | -- | -- | -- | |
| 01/22/2018 01/22/18 | For Sale | $185,000 | -- | $143 / Sq Ft |
Purchase History
| Date | Type | Sale Price | Title Company |
|---|---|---|---|
| Warranty Deed | $185,000 | Msc Title Inc | |
| Warranty Deed | $119,000 | -- | |
| Warranty Deed | $119,000 | -- | |
| Warranty Deed | $83,000 | -- |
Mortgage History
| Date | Status | Loan Amount | Loan Type |
|---|---|---|---|
| Previous Owner | $97,500 | No Value Available | |
| Previous Owner | $40,000 | No Value Available |
Source: Stellar MLS
MLS Number: N6131800
APN: 0443-05-1055
- 451 Wexford Cir Unit 86
- 450 Wexford Cir Unit 106
- 461 Wexford Cir Unit 91
- 420 Wexford Cir Unit 124
- 262 Cerromar Way S Unit 53
- 240 Cerromar Way S Unit 42
- 208 Cerromar Way S Unit 26
- 429 Cerromar Ln Unit 352
- 429 Cerromar Ln Unit 353
- 458 Cerromar Rd Unit 483
- 431 Cerromar Ln Unit 446
- 437 Cerromar Ln Unit 312
- 433 Cerromar Ln Unit 438
- 433 Cerromar Ln Unit 430
- 433 Cerromar Ln Unit 331
- 320 Bermuda Ct Unit 10
- 340 Bermuda Ct Unit 5
- 320 Langholm Dr
- 503 Wexford Dr
- 404 Cardiff Rd
- 276 Cerromar Way S Unit 60
- 314 Cerromar Way N Unit 16
- 216 Cerromar Way S Unit 30
- 208 Cerromar Way S Unit 26
- 448 Cerromar Rd Unit 189
- 437 Cerromar Ln Unit 315
- 435 Cerromar Ln Unit 329
- 433 Cerromar Ln Unit 331
- 232 Wetherby St
- 436 Cerromar Ln Unit 379
- 425 Cerromar Terrace Unit 359
- 143 Braemar Ave
- 339 Pembroke Ln S Unit 228
- 231 Southampton Ln Unit 277
- 226 Southampton Ln Unit 257
- 235 Southampton Ln Unit 276
- 243 Southampton Ln Unit 273
- 163 Braemar Ave
- 400 Cerromar Cir N Unit 101
- 414 Devonshire Ln

