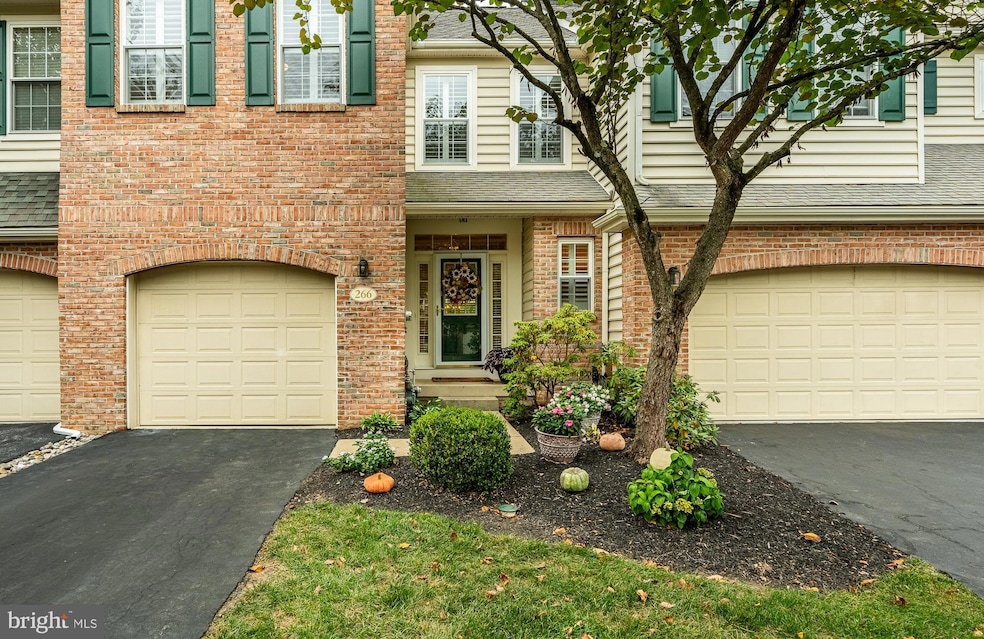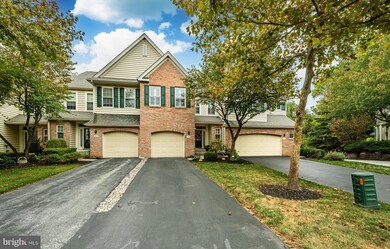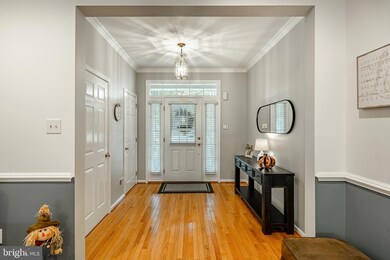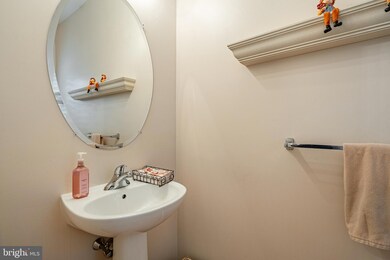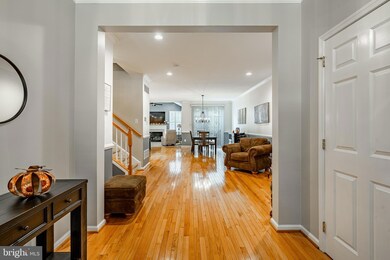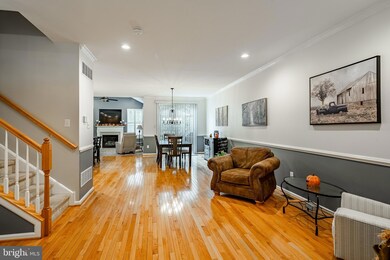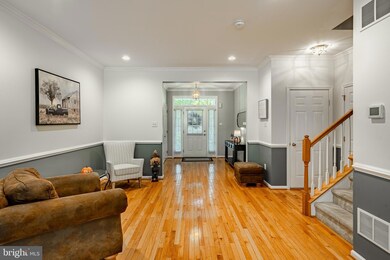
266 Cherry Ln Kennett Square, PA 19348
Highlights
- Open Floorplan
- Colonial Architecture
- Cathedral Ceiling
- Kennett High School Rated A-
- Deck
- Wood Flooring
About This Home
As of November 2024Welcome Home to 266 Cherry Lane in the wonderfully exclusive community of Schoolhouse Lane. Exclusive because of the care by which the community is maintained as well as the lush landscaping and location. There are simply no comparisons to this community if you’re looking to live in the Kennett Square area. This home offers over 2,400 square feet of well-maintained living space with 3 generously sized Bedrooms, 2/1 Bathrooms and a versatile LOFT space that can be used as a Guest Bedroom, Office, Gallery or Craft Room. The main level features an open floor plan that can be customized according to how you prefer to live and entertain. The cozy area off the Kitchen has a gas fireplace and there is access to a private Deck through the slider in the Dining Room. The Laundry is located on the 2nd floor for ultimate convenience. The Owners have added thoughtful features throughout from plantation shutters, dual zone smart thermostats and have recently replaced the HVAC and water heater. The unfinished Basement that is plumbed for a Bathroom has a WALK-OUT slider and a large window that allows for ample natural light. The location of this home within the community is as private as you could want with a natural backdrop of mature trees and convenient access to the walking path. Inspections have been completed prior to listing and available for all interested Buyers prior to showing. When compared to other interior townhome options in the area, 266 Cherry Lane offers some inherent features that can’t be changed - schedule your private showing today before someone else can call this their new home!
Last Agent to Sell the Property
EXP Realty, LLC License #RS-0019528 Listed on: 09/20/2024
Townhouse Details
Home Type
- Townhome
Est. Annual Taxes
- $6,586
Year Built
- Built in 2004
Lot Details
- 1,376 Sq Ft Lot
- Property is in good condition
HOA Fees
- $335 Monthly HOA Fees
Parking
- 1 Car Direct Access Garage
- 1 Driveway Space
- Front Facing Garage
- Garage Door Opener
Home Design
- Colonial Architecture
- Traditional Architecture
- Shingle Roof
- Aluminum Siding
- Vinyl Siding
- Copper Plumbing
- CPVC or PVC Pipes
Interior Spaces
- Property has 3 Levels
- Open Floorplan
- Tray Ceiling
- Cathedral Ceiling
- Ceiling Fan
- Skylights
- Recessed Lighting
- Marble Fireplace
- Gas Fireplace
- Entrance Foyer
- Family Room
- Combination Kitchen and Dining Room
- Loft
Kitchen
- Breakfast Area or Nook
- Eat-In Kitchen
- Electric Oven or Range
- Self-Cleaning Oven
- Built-In Range
- Built-In Microwave
- Dishwasher
- Kitchen Island
- Disposal
Flooring
- Wood
- Wall to Wall Carpet
Bedrooms and Bathrooms
- 3 Bedrooms
- En-Suite Primary Bedroom
- En-Suite Bathroom
- Walk-In Closet
- Soaking Tub
- Walk-in Shower
Laundry
- Laundry on upper level
- Dryer
- Washer
Unfinished Basement
- Walk-Out Basement
- Basement Fills Entire Space Under The House
Home Security
Outdoor Features
- Deck
- Patio
Utilities
- Forced Air Heating and Cooling System
- Cooling System Utilizes Natural Gas
- Natural Gas Water Heater
- Cable TV Available
Listing and Financial Details
- Tax Lot 0395
- Assessor Parcel Number 61-06 -0395
Community Details
Overview
- Association fees include common area maintenance, exterior building maintenance, lawn maintenance, snow removal, trash, management
- School House Ln Community Assoc. HOA
- Schoolhouse Lane Subdivision
Security
- Carbon Monoxide Detectors
- Fire and Smoke Detector
Ownership History
Purchase Details
Home Financials for this Owner
Home Financials are based on the most recent Mortgage that was taken out on this home.Purchase Details
Home Financials for this Owner
Home Financials are based on the most recent Mortgage that was taken out on this home.Similar Homes in Kennett Square, PA
Home Values in the Area
Average Home Value in this Area
Purchase History
| Date | Type | Sale Price | Title Company |
|---|---|---|---|
| Deed | $485,000 | None Listed On Document | |
| Interfamily Deed Transfer | -- | None Available |
Mortgage History
| Date | Status | Loan Amount | Loan Type |
|---|---|---|---|
| Open | $351,000 | New Conventional | |
| Previous Owner | $228,000 | New Conventional | |
| Previous Owner | $269,000 | New Conventional |
Property History
| Date | Event | Price | Change | Sq Ft Price |
|---|---|---|---|---|
| 11/18/2024 11/18/24 | Sold | $485,000 | +4.3% | $201 / Sq Ft |
| 09/30/2024 09/30/24 | Pending | -- | -- | -- |
| 09/30/2024 09/30/24 | Price Changed | $465,000 | -2.1% | $192 / Sq Ft |
| 09/20/2024 09/20/24 | For Sale | $475,000 | +66.7% | $197 / Sq Ft |
| 04/27/2012 04/27/12 | Sold | $285,000 | -4.8% | $118 / Sq Ft |
| 03/14/2012 03/14/12 | Pending | -- | -- | -- |
| 02/27/2012 02/27/12 | For Sale | $299,500 | -- | $124 / Sq Ft |
Tax History Compared to Growth
Tax History
| Year | Tax Paid | Tax Assessment Tax Assessment Total Assessment is a certain percentage of the fair market value that is determined by local assessors to be the total taxable value of land and additions on the property. | Land | Improvement |
|---|---|---|---|---|
| 2025 | $1,132 | $168,150 | $60,140 | $108,010 |
| 2024 | $1,132 | $168,150 | $60,140 | $108,010 |
| 2023 | $1,132 | $168,150 | $60,140 | $108,010 |
| 2022 | $942 | $168,150 | $60,140 | $108,010 |
| 2021 | $1,132 | $168,150 | $60,140 | $108,010 |
| 2020 | $911 | $168,150 | $60,140 | $108,010 |
| 2019 | $1,102 | $168,150 | $60,140 | $108,010 |
| 2018 | $1,102 | $168,150 | $60,140 | $108,010 |
| 2017 | $1,102 | $168,150 | $60,140 | $108,010 |
| 2016 | $724 | $168,150 | $60,140 | $108,010 |
| 2015 | $724 | $168,150 | $60,140 | $108,010 |
| 2014 | $724 | $168,150 | $60,140 | $108,010 |
Agents Affiliated with this Home
-
Matt Fetick

Seller's Agent in 2024
Matt Fetick
EXP Realty, LLC
(484) 678-7888
148 in this area
1,096 Total Sales
-
David Maio Williams

Seller Co-Listing Agent in 2024
David Maio Williams
EXP Realty, LLC
(610) 742-4306
57 in this area
242 Total Sales
-
John SARACENO

Buyer's Agent in 2024
John SARACENO
KW Greater West Chester
(610) 675-5363
9 in this area
52 Total Sales
-
C
Seller's Agent in 2012
Carol Halsey
BHHS Fox & Roach
-
Tom Kerrigan

Buyer's Agent in 2012
Tom Kerrigan
EXP Realty, LLC
(610) 322-9514
37 Total Sales
Map
Source: Bright MLS
MLS Number: PACT2074350
APN: 61-006-0395.0000
- 285 Cherry Ln Unit 6065
- 701 Cascade Way
- 302 Merion Ct
- 573 School House Rd
- 100 Ithan Ct
- 587 School House Rd
- 223 Victoria Gardens Dr Unit L
- 123 Victoria Gardens Dr Unit A
- 306 Victoria Gardens Dr Unit D
- 707 Arbor Ln Unit 32
- 105 Waywood Ln Unit 35
- 161 Cambridge Cir Unit 77
- 16 Pointe Place Unit 3
- 14 Pointe Place Unit 2
- 501 N Walnut Rd
- Lot 3 Sills Mill Rd Unit LAFAYETTE
- Lot 3 Sills Mill Rd Unit MARSHALLTON
- Lot 3 Sills Mill Rd Unit THORNBURY
- 39 E Jonathan Ct
- 307 E Street Rd
