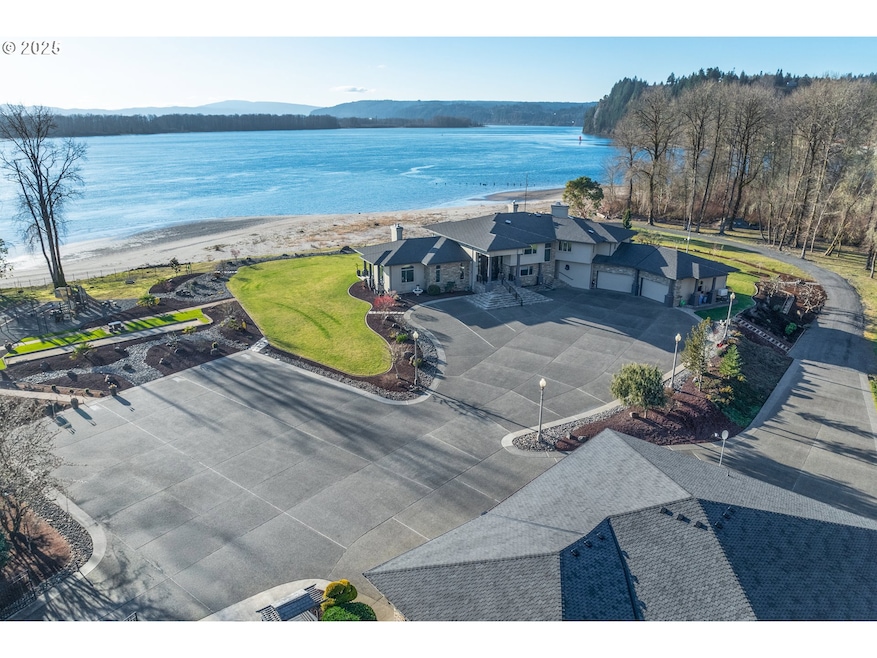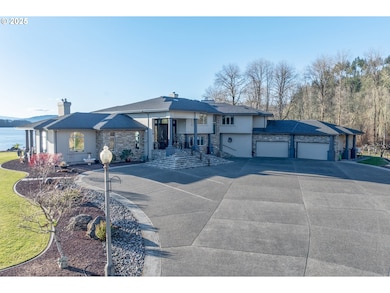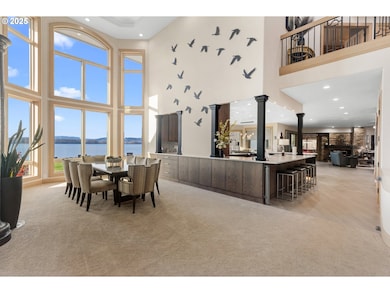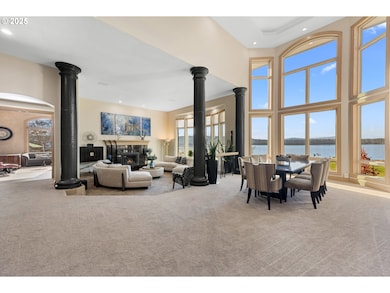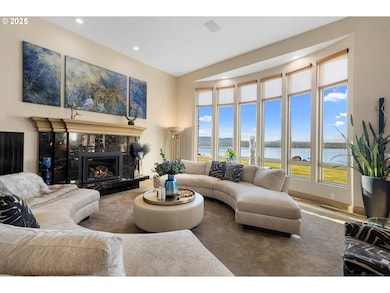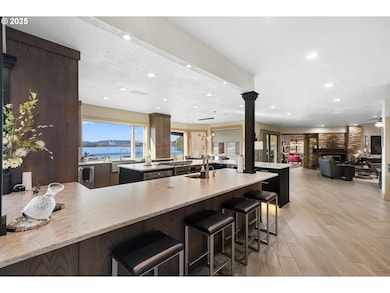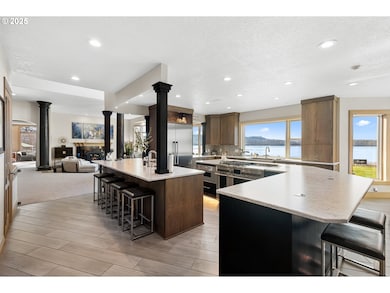266 Columbia Point Rd Longview, WA 98632
Estimated payment $27,584/month
Highlights
- Docks
- RV Access or Parking
- River View
- Spa
- Sauna
- Built-In Refrigerator
About This Home
This stunning waterfront estate is a rare opportunity, offering 16.75 acres of ultimate privacy, surrounded by water on three sides. With over 1,000 feet of sandy Columbia River beach, this property delivers breathtaking views from nearly every room. A charming boardwalk leads to your private 80-foot boat dock, perfect for all your water adventures. The completely remodeled open kitchen is a chef’s paradise, featuring quartz countertops, three ovens, and every detail is designed for entertaining or everyday luxury. Outside, a riverfront gazebo is a dream venue for hosting with its full kitchen and the option to enclose. Gas fire pit, playground, bocci ball and more. The primary suite is a serene retreat you’ll never want to leave, designed with ultimate comfort in mind. And for car enthusiasts, the estate boasts garage parking for at least 10 cars, plus space for an RV. This is more than a home—it’s an extraordinary lifestyle.
Listing Agent
Windermere Northwest Living Brokerage Phone: 360-751-5158 License #12784 Listed on: 01/29/2025

Home Details
Home Type
- Single Family
Est. Annual Taxes
- $16,037
Year Built
- Built in 1996 | Remodeled
Lot Details
- 16.75 Acre Lot
- River Front
- Property fronts a private road
- Gated Home
- Secluded Lot
- Sprinkler System
- Landscaped with Trees
- Private Yard
- Property is zoned unzoned
Parking
- 12 Car Garage
- Workshop in Garage
- Garage Door Opener
- Secured Garage or Parking
- RV Access or Parking
Home Design
- Composition Roof
- Cement Siding
Interior Spaces
- 7,280 Sq Ft Home
- 2-Story Property
- Vaulted Ceiling
- Ceiling Fan
- Skylights
- 4 Fireplaces
- Self Contained Fireplace Unit Or Insert
- Gas Fireplace
- Family Room
- Living Room
- Dining Room
- Bonus Room
- First Floor Utility Room
- Sauna
- River Views
Kitchen
- Built-In Double Convection Oven
- Built-In Range
- Microwave
- Built-In Refrigerator
- Plumbed For Ice Maker
- Dishwasher
- Wine Cooler
- Stainless Steel Appliances
- Cooking Island
- Kitchen Island
- Quartz Countertops
Flooring
- Wall to Wall Carpet
- Marble
- Slate Flooring
Bedrooms and Bathrooms
- 4 Bedrooms
- Hydromassage or Jetted Bathtub
Laundry
- Laundry Room
- Washer and Dryer
Home Security
- Security System Owned
- Security Lights
- Security Gate
- Fire Sprinkler System
Accessible Home Design
- Accessibility Features
Outdoor Features
- Spa
- Docks
- Covered Deck
- Covered Patio or Porch
- Outdoor Water Feature
- Outdoor Fireplace
- Fire Pit
- Gazebo
- Outbuilding
Schools
- Robt Gray Elementary School
- Mt Solo Middle School
- Ra Long High School
Utilities
- Cooling Available
- Heating System Uses Propane
- Heat Pump System
- Water Purifier
- Septic Tank
- High Speed Internet
- Satellite Dish
Community Details
- No Home Owners Association
Listing and Financial Details
- Assessor Parcel Number WO1216002
Map
Home Values in the Area
Average Home Value in this Area
Tax History
| Year | Tax Paid | Tax Assessment Tax Assessment Total Assessment is a certain percentage of the fair market value that is determined by local assessors to be the total taxable value of land and additions on the property. | Land | Improvement |
|---|---|---|---|---|
| 2024 | $17,328 | $1,882,400 | $406,600 | $1,475,800 |
| 2023 | $16,410 | $1,761,870 | $406,600 | $1,355,270 |
| 2022 | $17,879 | $1,749,480 | $406,600 | $1,342,880 |
| 2021 | $19,507 | $1,764,300 | $406,600 | $1,357,700 |
| 2020 | $16,029 | $1,778,470 | $406,600 | $1,371,870 |
| 2019 | $15,894 | $1,524,874 | $406,600 | $1,118,274 |
| 2018 | $16,621 | $1,470,590 | $406,600 | $1,063,990 |
| 2017 | $16,453 | $1,272,720 | $406,600 | $866,120 |
| 2016 | $15,019 | $1,272,720 | $406,600 | $866,120 |
| 2015 | $15,462 | $1,235,030 | $406,600 | $828,430 |
| 2013 | -- | $1,128,520 | $406,600 | $721,920 |
Property History
| Date | Event | Price | List to Sale | Price per Sq Ft |
|---|---|---|---|---|
| 04/15/2025 04/15/25 | Price Changed | $4,995,000 | -4.9% | $686 / Sq Ft |
| 01/29/2025 01/29/25 | For Sale | $5,250,000 | -- | $721 / Sq Ft |
Purchase History
| Date | Type | Sale Price | Title Company |
|---|---|---|---|
| Quit Claim Deed | -- | None Listed On Document | |
| Special Warranty Deed | -- | -- | |
| Interfamily Deed Transfer | -- | None Available |
Source: Regional Multiple Listing Service (RMLS)
MLS Number: 535387307
APN: W-O1216002
- 205 Newt Estates Rd
- 205 W Newt Estates Rd
- 145 Newt Estates Rd
- 942 Stella Rd
- 183 Redbud Rd
- 940 Stella Rd
- 0 Bodine Rd
- 549 Diebert Rd
- 7002 Ocean Beach Hwy
- 720 Abernathy Creek Rd
- 258 Wake Robin
- 6238 Willow Grove Rd
- 130 Stella Ln
- 20599 Ilmari Rd
- 351 Stella Rd
- 3 Bison Run
- 265 Bison Run
- 0 Bison Run
- 0 Mill Falls Ln
- 1 Lot Bison Run
