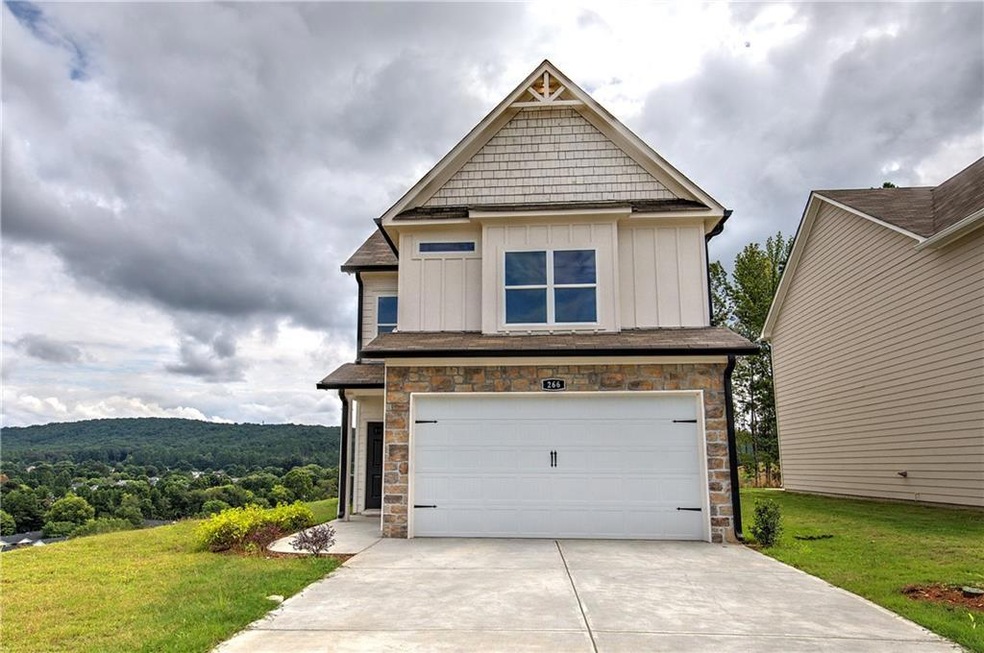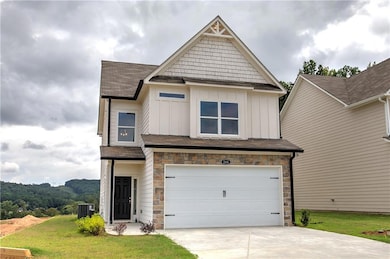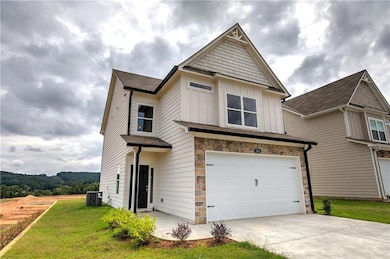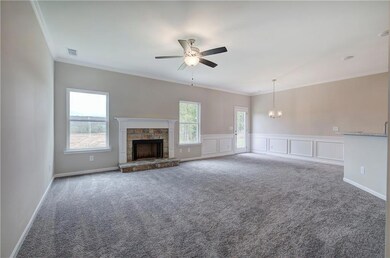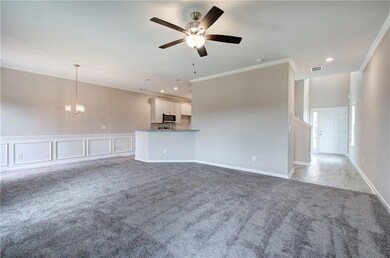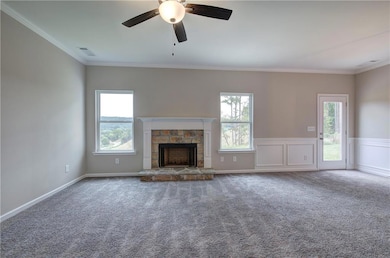266 Eva Way Cartersville, GA 30121
Estimated payment $1,982/month
Highlights
- Open-Concept Dining Room
- Craftsman Architecture
- Oversized primary bedroom
- New Construction
- Rural View
- Stone Countertops
About This Home
Move in Ready--NEW Craftsman Home!!! Great Location! Close to the interstate, restaurants, shopping, museums, and all that Cartersville has to offer! The "Jacobson" plan offers a covered front porch that leads into the 2 story, open foyer entrance, and into the beautiful family room with a wood burning fireplace and view into the dining room, the perfect areas for entertaining. The kitchen has granite counter tops, Shaker-style cabinets with soft close drawers, and all stainless- steel appliances, also on the main level you will find the powder room. Upstairs you will find the Primary suite along with a large walk-in closet. The Primary bath has double granite vanity, and shower. There are two more bedrooms, a full bath with granite vanity upstairs and laundry room! The outside will be professionally landscaped. And in the back, you will find a nice patio to enjoy outside. There is a two-car carriage style garage.
Home Details
Home Type
- Single Family
Year Built
- Built in 2025 | New Construction
Lot Details
- 4,792 Sq Ft Lot
- Lot Dimensions are 52x90x52x90
- Property fronts a county road
- Back and Front Yard
HOA Fees
- $38 Monthly HOA Fees
Parking
- 2 Car Attached Garage
Property Views
- Rural
- Neighborhood
Home Design
- Craftsman Architecture
- Traditional Architecture
- Slab Foundation
- Composition Roof
- Cement Siding
Interior Spaces
- 1,586 Sq Ft Home
- 2-Story Property
- Crown Molding
- Ceiling height of 9 feet on the main level
- Ceiling Fan
- Insulated Windows
- Two Story Entrance Foyer
- Living Room with Fireplace
- Open-Concept Dining Room
- Fire and Smoke Detector
Kitchen
- Open to Family Room
- Electric Range
- Dishwasher
- Stone Countertops
Flooring
- Carpet
- Laminate
- Vinyl
Bedrooms and Bathrooms
- 3 Bedrooms
- Oversized primary bedroom
- Walk-In Closet
- Dual Vanity Sinks in Primary Bathroom
- Shower Only
Laundry
- Laundry Room
- Laundry on upper level
Outdoor Features
- Patio
- Front Porch
Schools
- Cloverleaf Elementary School
- Red Top Middle School
- Cass High School
Utilities
- Central Heating and Cooling System
- Underground Utilities
- 220 Volts
- 110 Volts
- Electric Water Heater
- Phone Available
- Cable TV Available
Community Details
- $450 Initiation Fee
- Overlook At Liberty Square Subdivision
Listing and Financial Details
- Home warranty included in the sale of the property
- Tax Lot 20
- Assessor Parcel Number 0079H 0003 020
Map
Home Values in the Area
Average Home Value in this Area
Property History
| Date | Event | Price | List to Sale | Price per Sq Ft |
|---|---|---|---|---|
| 10/25/2025 10/25/25 | Pending | -- | -- | -- |
| 09/20/2025 09/20/25 | Price Changed | $310,000 | -6.1% | $195 / Sq Ft |
| 09/04/2025 09/04/25 | Price Changed | $329,990 | -2.9% | $208 / Sq Ft |
| 08/25/2025 08/25/25 | For Sale | $339,990 | -- | $214 / Sq Ft |
Source: First Multiple Listing Service (FMLS)
MLS Number: 7638081
- 332 Melody Ln
- 98 Eagle Glen Dr NE
- 203 Daisy Ct NE
- 103 Sunflower Cir
- 17 Liberty Xing Dr NE
- 206 Daisy Ct
- 204 Daisy Ct NE
- 200 Daisy Ct
- 138 Sunflower Cir NE
- 143 Sunflower Cir NE
- 141 Sunflower Cir
- 88 Cline Smith Rd NE
- 23 Equestrian Way NE
- 25 Mallet Pointe NE
- 111 Sunflower Cir NE
- 84 Cline-Smith Rd
- 0 Cline Smith Rd NE Unit 7658458
- 22 Churchill Downs NE
- 101 Old Tennessee Rd NE
- 31 Churchill Downs NE
