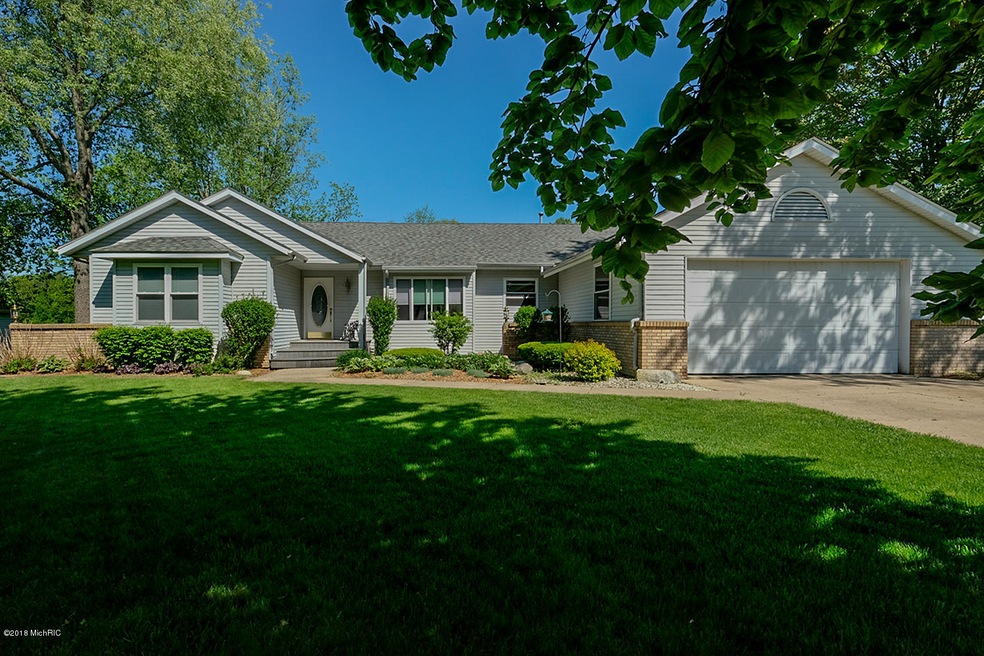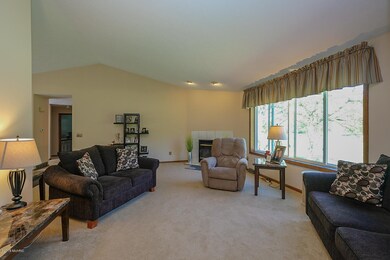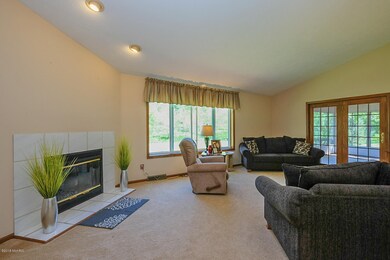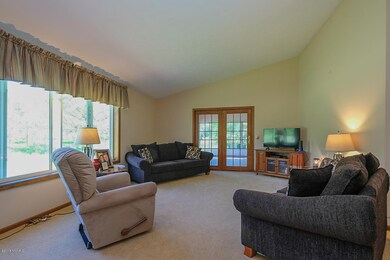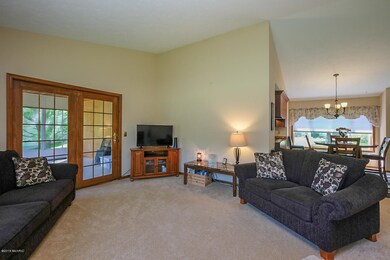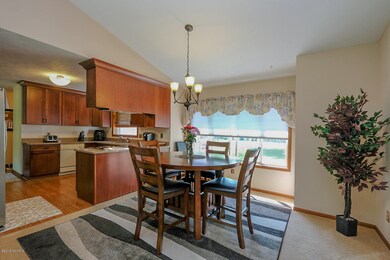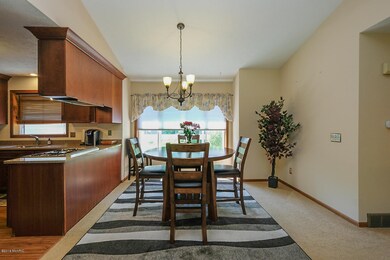
266 Fairway Ct Plainwell, MI 49080
Highlights
- On Golf Course
- Recreation Room
- Skylights
- Deck
- Screened Porch
- 2 Car Attached Garage
About This Home
As of July 2018Welcome to 266 Fairway! This exquisite home features a beautifully manicured lot with professional landscaping and serene views of the golf course. Your new living room features a large picture window, fireplace, and sun room access, with an open design leading into the spacious dining area. Kitchen features include a built-in wine rack, elegant cabinetry, and an efficient layout. You'll love the master suite, complete with walk-in closet, private bath and jetted tub. The lower walkout level includes a large family room with sliding door access to the backyard patio, as well as bedrooms 3 and 4 and the second full bath. There are truly too many great features to list, so please contact us and schedule a tour today!
Last Agent to Sell the Property
Keller Williams Kalamazoo Market Center License #6501337795 Listed on: 05/30/2018

Last Buyer's Agent
Maeda VanTifflin
Lakes & Country Real Estate Inc License #6501385417
Home Details
Home Type
- Single Family
Est. Annual Taxes
- $3,071
Year Built
- Built in 1989
Lot Details
- 0.47 Acre Lot
- Lot Dimensions are 120 x 170
- On Golf Course
- Sprinkler System
- Garden
Parking
- 2 Car Attached Garage
- Garage Door Opener
Home Design
- Brick Exterior Construction
- Composition Roof
- Vinyl Siding
Interior Spaces
- 2,724 Sq Ft Home
- 1-Story Property
- Ceiling Fan
- Skylights
- Gas Log Fireplace
- Insulated Windows
- Living Room with Fireplace
- Dining Area
- Recreation Room
- Screened Porch
- Ceramic Tile Flooring
Kitchen
- Oven
- Cooktop
- Microwave
- Dishwasher
- Disposal
Bedrooms and Bathrooms
- 4 Bedrooms | 2 Main Level Bedrooms
Laundry
- Laundry on main level
- Dryer
- Washer
Basement
- Walk-Out Basement
- Basement Fills Entire Space Under The House
Utilities
- Forced Air Heating and Cooling System
- Heating System Uses Natural Gas
- Natural Gas Water Heater
- Water Softener is Owned
- Septic System
- High Speed Internet
- Phone Available
- Cable TV Available
Additional Features
- Deck
- Mineral Rights Excluded
Community Details
- Golf Course Community
Ownership History
Purchase Details
Home Financials for this Owner
Home Financials are based on the most recent Mortgage that was taken out on this home.Purchase Details
Home Financials for this Owner
Home Financials are based on the most recent Mortgage that was taken out on this home.Purchase Details
Purchase Details
Purchase Details
Similar Homes in Plainwell, MI
Home Values in the Area
Average Home Value in this Area
Purchase History
| Date | Type | Sale Price | Title Company |
|---|---|---|---|
| Warranty Deed | $238,000 | None Available | |
| Warranty Deed | $230,000 | National Title Group Llc | |
| Interfamily Deed Transfer | -- | None Available | |
| Deed | -- | -- | |
| Deed | -- | -- |
Mortgage History
| Date | Status | Loan Amount | Loan Type |
|---|---|---|---|
| Previous Owner | $225,834 | FHA | |
| Previous Owner | $119,400 | No Value Available | |
| Previous Owner | $121,500 | No Value Available | |
| Previous Owner | $124,100 | No Value Available | |
| Previous Owner | $130,000 | No Value Available |
Property History
| Date | Event | Price | Change | Sq Ft Price |
|---|---|---|---|---|
| 07/02/2018 07/02/18 | Sold | $238,000 | -4.8% | $87 / Sq Ft |
| 06/01/2018 06/01/18 | Pending | -- | -- | -- |
| 05/30/2018 05/30/18 | For Sale | $250,000 | +8.7% | $92 / Sq Ft |
| 08/18/2017 08/18/17 | Sold | $230,000 | +0.5% | $84 / Sq Ft |
| 07/04/2017 07/04/17 | Pending | -- | -- | -- |
| 06/15/2017 06/15/17 | For Sale | $228,900 | -- | $84 / Sq Ft |
Tax History Compared to Growth
Tax History
| Year | Tax Paid | Tax Assessment Tax Assessment Total Assessment is a certain percentage of the fair market value that is determined by local assessors to be the total taxable value of land and additions on the property. | Land | Improvement |
|---|---|---|---|---|
| 2025 | $3,904 | $127,800 | $23,600 | $104,200 |
| 2024 | $3,559 | $121,300 | $20,800 | $100,500 |
| 2023 | $3,616 | $113,700 | $20,200 | $93,500 |
| 2022 | $3,559 | $98,900 | $14,800 | $84,100 |
| 2021 | $4,290 | $95,800 | $14,200 | $81,600 |
| 2020 | $4,290 | $122,700 | $12,300 | $110,400 |
| 2019 | $0 | $119,700 | $12,300 | $107,400 |
| 2018 | $0 | $119,500 | $12,300 | $107,200 |
| 2017 | $0 | $127,800 | $12,300 | $115,500 |
| 2016 | $0 | $113,200 | $12,300 | $100,900 |
| 2015 | -- | $113,200 | $12,300 | $100,900 |
| 2014 | -- | $113,200 | $12,300 | $100,900 |
| 2013 | -- | $106,600 | $12,300 | $94,300 |
Agents Affiliated with this Home
-

Seller's Agent in 2018
Matt Mulder
Keller Williams Kalamazoo Market Center
(269) 350-4712
5 in this area
831 Total Sales
-

Seller Co-Listing Agent in 2018
Pamela Kruithof
Keller Williams Kalamazoo Market Center
(269) 716-8177
157 Total Sales
-
M
Buyer's Agent in 2018
Maeda VanTifflin
Lakes & Country Real Estate Inc
Map
Source: Southwestern Michigan Association of REALTORS®
MLS Number: 18023940
APN: 08-200-036-00
- 272 Fairway Ct
- 277 Fairway Ct
- 233 Markus Glen Dr
- 280A Doster Rd
- 282 Doster Rd
- VL Doster Road Lot#wp001
- 14707 Doster Rd
- 0 Vl Doster Rd Unit LotWP001
- 414 Midlakes Blvd
- 180 S Lake Doster Dr
- 191 S Lake Doster Dr
- 33 2nd St
- 361 4th St
- 373 103rd Ave
- 356 Riverview Dr
- 3127 Elk Antler Ave Unit 2
- 10466 N Riverview Dr
- 3166 Elk Antler Ave Unit 8
- 5695 Elmgrove Ave
- 5698 Elmgrove Ave
