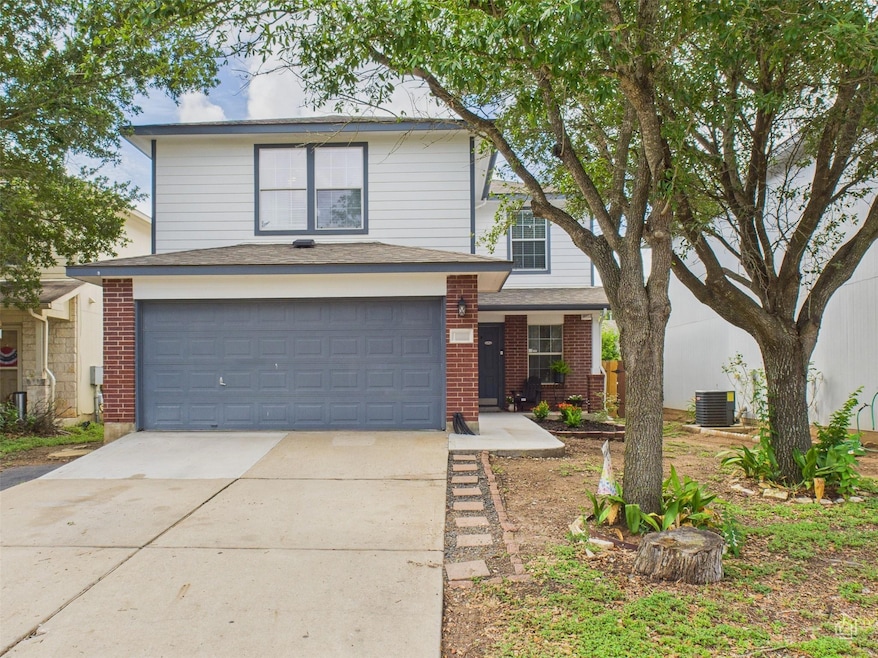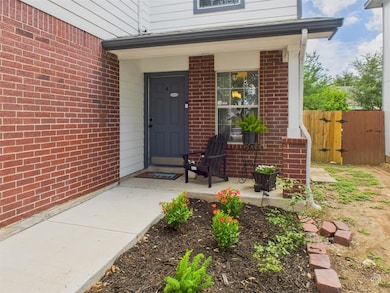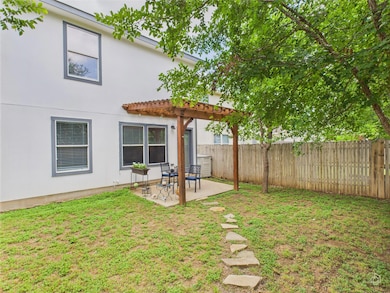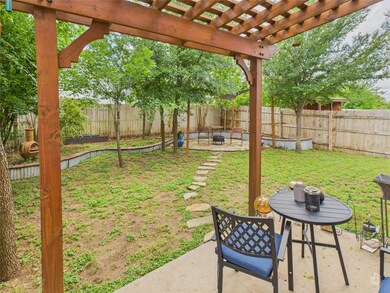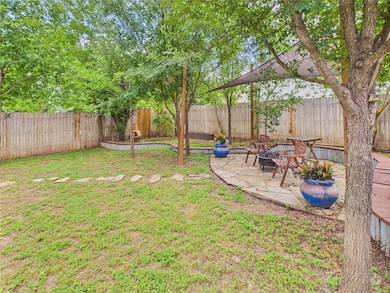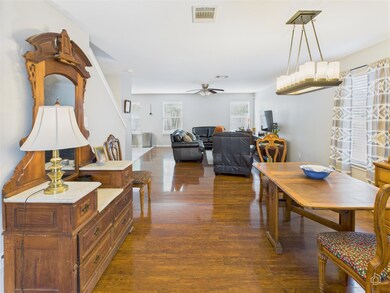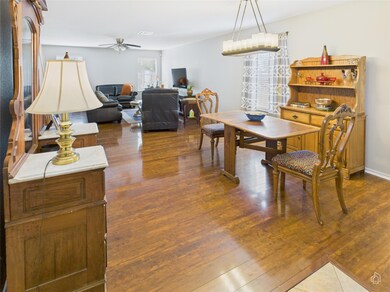Highlights
- Wooded Lot
- Multiple Living Areas
- Interior Lot
- Moe and Gene Johnson High School Rated A-
- 2 Car Attached Garage
- Walk-In Closet
About This Home
Versatile Living Meets Comfort in This Move-In Ready Gem. Discover the perfect blend of flexibility and charm in this thoughtfully designed home featuring a convenient mother-in-law floor plan. With a private downstairs bedroom and full bath, it's ideal for guests, multi-generational living, or a quiet home office. Recently upgraded with a new water heater and roof, and stylish wood-look floors and tile throughout, this home is truly move-in ready. The spacious open-concept layout connects the kitchen to the main living area, creating a warm, inviting space for entertaining and everyday living. Step outside to your own peaceful retreat, a shaded backyard oasis complete with a patio, cozy fire pit, and seating area, all surrounded by mature trees offering privacy and serenity. Upstairs, enjoy a generous second living area, two guest bedrooms, a full bath, and a sprawling primary suite featuring an oversized bedroom, large walk-in closet, and plenty of natural light. Located near top-rated schools, parks, and everyday conveniences, this home offers the ideal mix of comfort, space, and location. Don’t miss your chance to lease this versatile and welcoming property, schedule your tour today! All values are approximate and should be independently verified. Also for Sale - Listing ID 8690019.
Listing Agent
Keller Williams Realty Brokerage Phone: (214) 794-8018 License #0794410 Listed on: 07/10/2025

Home Details
Home Type
- Single Family
Est. Annual Taxes
- $5,401
Year Built
- Built in 2006
Lot Details
- 4,792 Sq Ft Lot
- Southwest Facing Home
- Back Yard Fenced
- Interior Lot
- Level Lot
- Wooded Lot
Parking
- 2 Car Attached Garage
- Front Facing Garage
- Assigned Parking
Home Design
- Brick Exterior Construction
- Slab Foundation
- Composition Roof
- Masonry Siding
- HardiePlank Type
Interior Spaces
- 2,300 Sq Ft Home
- 2-Story Property
- Track Lighting
- Multiple Living Areas
Kitchen
- Oven
- Gas Cooktop
- Microwave
- Dishwasher
- Disposal
Flooring
- Laminate
- Tile
Bedrooms and Bathrooms
- 4 Bedrooms | 1 Main Level Bedroom
- Walk-In Closet
- 3 Full Bathrooms
Accessible Home Design
- Stepless Entry
Schools
- Ralph Pfluger Elementary School
- Mccormick Middle School
- Johnson High School
Utilities
- Central Heating and Cooling System
- Vented Exhaust Fan
- Underground Utilities
- Municipal Utilities District for Water and Sewer
- Phone Available
Listing and Financial Details
- Security Deposit $2,300
- Tenant pays for all utilities, cable TV, internet
- The owner pays for association fees, taxes
- 12 Month Lease Term
- $45 Application Fee
- Assessor Parcel Number 117646000Q026002
- Tax Block Q
Community Details
Overview
- Property has a Home Owners Association
- Shadow Creek Ph 1 Sec 7 Subdivision
Pet Policy
- Pet Deposit $500
- Dogs and Cats Allowed
Map
Source: Unlock MLS (Austin Board of REALTORS®)
MLS Number: 4391360
APN: R119088
- 290 Jack Rabbit Ln
- 168 Jack Rabbit Ln
- 287 Quarter Ave
- 131 Samuel Dr Unit A and B
- 6309 Marsh Ln
- 447 Porter Country Pkwy
- 453 Young St
- 5871 Marsh Ln
- 423 Porter Country Pkwy
- 436 Young St
- 169 Jackman Dr
- 6349 Marsh Ln
- 5830 Marsh Ln
- 445 Young St
- 508 Young St
- 375 Porter Country Pkwy
- 381 Young St
- 466 Dark Horse Ln
- 437 Young St
- 349 Eagle Brook Ln
