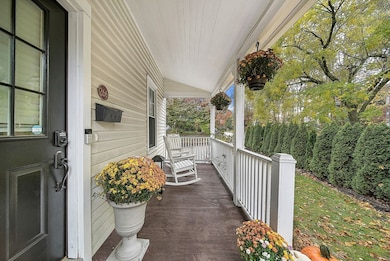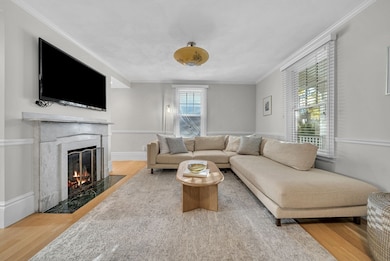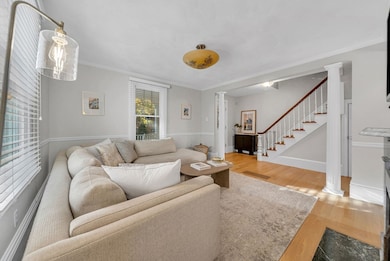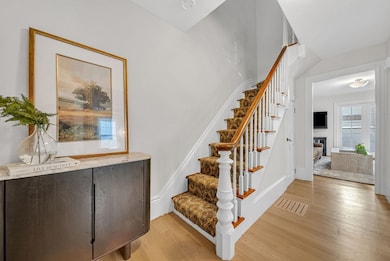266 Langley Rd Unit 1 Newton Center, MA 02459
Thompsonville NeighborhoodEstimated payment $9,397/month
Highlights
- Open Floorplan
- Covered Deck
- Wood Flooring
- Bowen School Rated A
- Property is near public transit
- Den
About This Home
Experience effortless Newton living in this move-in ready and updated home at 266 Langley Road unit 1— a beautifully appointed 3 bedroom townhouse in the heart of Newton Centre that truly lives like a single family. This residence offers bright, open living spaces, high ceilings, and effortless day-to-day functionality. The kitchen opens to a dining area and living room with direct access to a private deck — perfect for relaxing, entertaining, or everyday living. Three generously sized bedrooms on the upper level include a serene primary suite with ample closet space and a well-appointed bath in addition to a private second family room as well. Exceptional location near Newton Centre’s vibrant restaurants, cafés, and shops, convenient access to the T, and close proximity to Newton’s top ranked public schools. A rare opportunity to enjoy low-maintenance living without compromising space, comfort, or lifestyle. Updated flooring (2022), landscaping (2023), exterior painting (2025).
Townhouse Details
Home Type
- Townhome
Est. Annual Taxes
- $10,721
Year Built
- Built in 1900
HOA Fees
- $350 Monthly HOA Fees
Home Design
- Entry on the 1st floor
- Frame Construction
- Shingle Roof
Interior Spaces
- 2,035 Sq Ft Home
- 2-Story Property
- Open Floorplan
- Insulated Windows
- Sliding Doors
- Insulated Doors
- Living Room with Fireplace
- Sitting Room
- Den
- Wood Flooring
- Basement
Kitchen
- Breakfast Bar
- Range
- Microwave
- Dishwasher
- Wine Cooler
- Kitchen Island
- Disposal
Bedrooms and Bathrooms
- 3 Bedrooms
- Primary bedroom located on second floor
Laundry
- Laundry in unit
- Dryer
- Washer
Parking
- 2 Car Parking Spaces
- Off-Street Parking
Outdoor Features
- Balcony
- Covered Deck
- Covered Patio or Porch
Location
- Property is near public transit
- Property is near schools
Schools
- Bowen Elementary School
- Oak Hill Middle School
- Newton South High School
Utilities
- Central Heating and Cooling System
- 1 Cooling Zone
- 1 Heating Zone
- Heating System Uses Natural Gas
Listing and Financial Details
- Assessor Parcel Number 700745
Community Details
Overview
- Association fees include insurance, ground maintenance, snow removal
- 2 Units
Amenities
- Shops
Recreation
- Park
- Jogging Path
Pet Policy
- No Pets Allowed
Map
Home Values in the Area
Average Home Value in this Area
Tax History
| Year | Tax Paid | Tax Assessment Tax Assessment Total Assessment is a certain percentage of the fair market value that is determined by local assessors to be the total taxable value of land and additions on the property. | Land | Improvement |
|---|---|---|---|---|
| 2025 | $10,614 | $1,083,100 | $0 | $1,083,100 |
| 2024 | $10,264 | $1,051,600 | $0 | $1,051,600 |
| 2023 | $10,072 | $989,400 | $0 | $989,400 |
| 2022 | $8,789 | $835,500 | $0 | $835,500 |
| 2021 | $8,481 | $788,200 | $0 | $788,200 |
| 2020 | $8,229 | $788,200 | $0 | $788,200 |
| 2019 | $7,996 | $765,200 | $0 | $765,200 |
| 2018 | $8,008 | $740,100 | $0 | $740,100 |
| 2017 | $7,764 | $698,200 | $0 | $698,200 |
| 2016 | $7,425 | $652,500 | $0 | $652,500 |
| 2015 | $7,214 | $621,400 | $0 | $621,400 |
Property History
| Date | Event | Price | List to Sale | Price per Sq Ft | Prior Sale |
|---|---|---|---|---|---|
| 11/06/2025 11/06/25 | For Sale | $1,550,000 | +30.3% | $762 / Sq Ft | |
| 04/12/2022 04/12/22 | Sold | $1,190,000 | +20.3% | $585 / Sq Ft | View Prior Sale |
| 02/27/2022 02/27/22 | Pending | -- | -- | -- | |
| 02/24/2022 02/24/22 | For Sale | $989,000 | -- | $486 / Sq Ft |
Purchase History
| Date | Type | Sale Price | Title Company |
|---|---|---|---|
| Condominium Deed | $1,190,000 | None Available | |
| Deed | -- | -- | |
| Deed | -- | -- | |
| Deed | -- | -- | |
| Deed | -- | -- | |
| Deed | $725,000 | -- | |
| Deed | $725,000 | -- | |
| Deed | $625,000 | -- | |
| Deed | $625,000 | -- | |
| Deed | $832,500 | -- | |
| Deed | $832,500 | -- | |
| Deed | $387,500 | -- | |
| Deed | $387,500 | -- | |
| Deed | $320,000 | -- | |
| Deed | $320,000 | -- |
Mortgage History
| Date | Status | Loan Amount | Loan Type |
|---|---|---|---|
| Open | $952,000 | Purchase Money Mortgage | |
| Previous Owner | $550,000 | Adjustable Rate Mortgage/ARM | |
| Previous Owner | $567,000 | No Value Available | |
| Previous Owner | $580,000 | Purchase Money Mortgage |
Source: MLS Property Information Network (MLS PIN)
MLS Number: 73452023
APN: NEWT-000065-000007-000008
- 20 Hamlet St
- 0,351&335 Langley Rd
- 20 Bartlett Terrace
- 42 Bow Rd
- 154 Langley Rd Unit 1
- 41-43 John Unit B
- 250 Hammond Pond Pkwy Unit 1604N
- 250 Hammond Pond Pkwy Unit 102N
- 250 Hammond Pond Pkwy Unit 314N
- 250 Hammond Pond Pkwy Unit 1510S
- 250 Hammond Pond Pkwy Unit 1002N
- 250 Hammond Pond Pkwy Unit 614S
- 250 Hammond Pond Pkwy Unit 603S
- 250 Hammond Pond Pkwy Unit 615N
- 250 Hammond Pond Pkwy Unit 306N
- 250 Hammond Pond Pkwy Unit 916S
- 145 Warren St Unit 4
- 9 Ripley St Unit 1
- 173-175 Warren St
- 31 Moody St
- 209-211 Langley Rd Unit 209
- 338 Langley Rd
- 201 Langley Rd Unit 201
- 384 Langley Rd Unit 384
- 391 Langley Rd Unit 2
- 392 Langley Rd
- 26 John St Unit 3
- 24 John St Unit 4
- 250 Hammond Pond Pkwy Unit 1203N
- 49 Chase St Unit 1
- 39 Herrick Rd
- 39 Herrick Rd
- 17-31 Herrick Rd
- 33 Paul St
- 33 Paul St
- 199 Boylston St Unit 1
- 33 Paul St Unit 14
- 200 Sumner St
- 200 Sumner St
- 53 Paul St Unit 16







