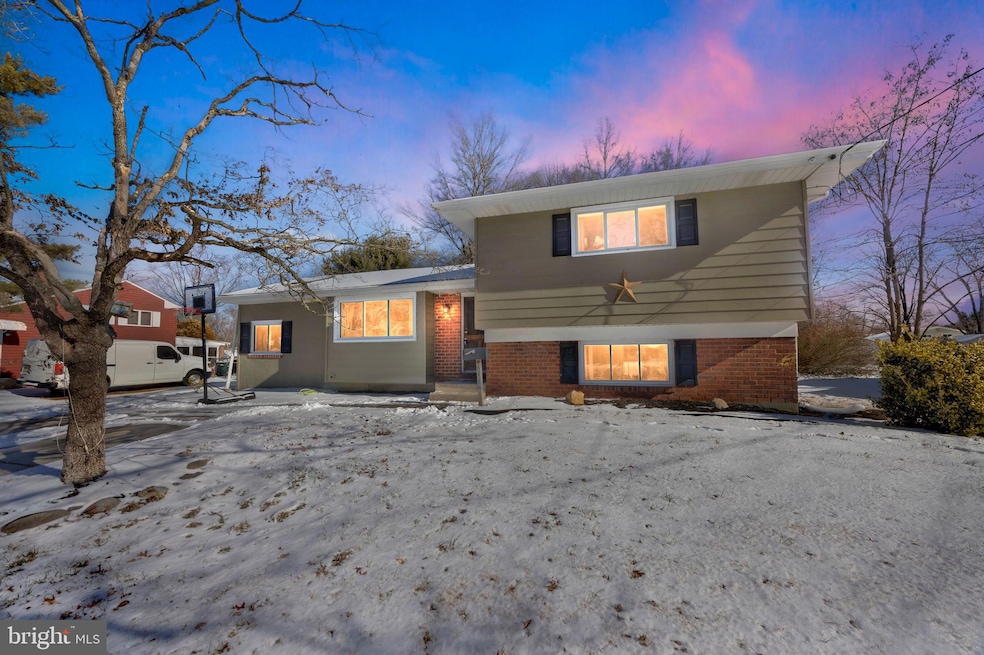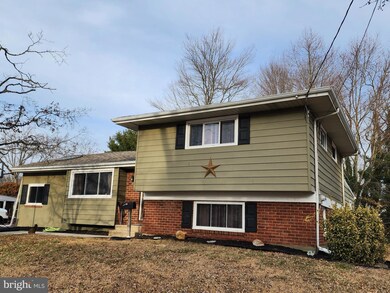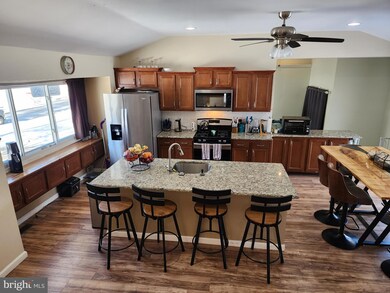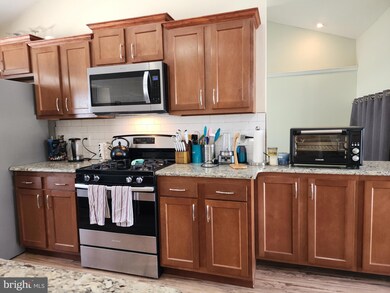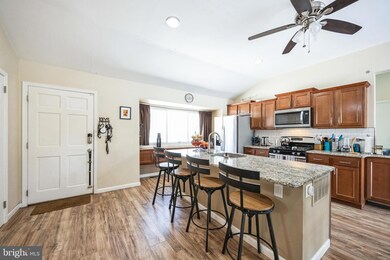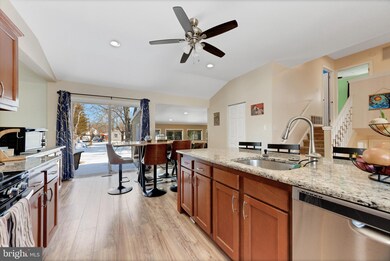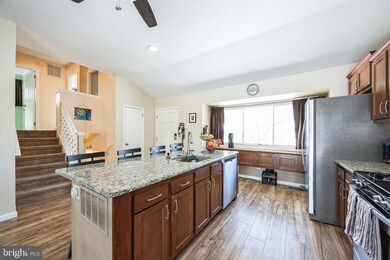
266 Lansing Dr Mantua, NJ 08051
Mantua Township NeighborhoodHighlights
- Attic
- Bonus Room
- Upgraded Countertops
- Centre City School Rated A-
- No HOA
- Stainless Steel Appliances
About This Home
As of February 2025Classic split level in the sought-after Centre City subdivision of Mantua Twp featuring the highly-rated Clearview Regional School District and modern updates for today's living. The heart and hub of the home features a large, spacious, and comfortable open concept kitchen with granite countertops, sizeable island with bar seating for 4, pantry, enough space for a decent-sized table & chairs, and sliders leading to your backyard. Just beyond the kitchen is the large family room addition perfect for all your gatherings or to just kick back at the end of your day or any time, really! There's also a step down bonus room off the kitchen that the seller uses as a gaming room for the kids. The upstairs features 3 bedrooms and 1 full hall bathroom. Head downstairs to the lower level where you'll find the 4th bedroom primary suite with its own full bathroom and laundry area in the utility room. Vinyl sided and brick exterior, replacement windows, new main roof 2020, new C/A 2022, Nest thermostat; recessed lighting in kitchen, family room, bonus room, and lower level primary suite (bedroom & bathroom); most floors updated throughout, including brand new vinyl plank in family room and upper level hall bathroom. Attached shed in back and attic crawl space for storage. Room sizes can only be represented in feet - please refer to newly-uploaded floor plans at the end of the photo carousel for more detailed room sizes. Video Tour has been uploaded - click on icon above photos to view!! Completed Seller Property Condition Disclosure Statement has been uploaded to Documents for your review. Don't delay - schedule your showing today to see this gem for yourself!
Last Agent to Sell the Property
Coldwell Banker Realty License #345312 Listed on: 01/24/2025

Home Details
Home Type
- Single Family
Est. Annual Taxes
- $7,312
Year Built
- Built in 1958
Lot Details
- 0.26 Acre Lot
- Lot Dimensions are 75.00 x 150.00
Home Design
- Split Level Home
- Slab Foundation
- Frame Construction
- Shingle Roof
Interior Spaces
- 2,107 Sq Ft Home
- Property has 3 Levels
- Ceiling Fan
- Skylights
- Recessed Lighting
- Replacement Windows
- Vinyl Clad Windows
- Sliding Windows
- Family Room Off Kitchen
- Combination Kitchen and Dining Room
- Bonus Room
- Crawl Space
- Attic
Kitchen
- Eat-In Kitchen
- Gas Oven or Range
- Built-In Range
- Built-In Microwave
- Dishwasher
- Stainless Steel Appliances
- Kitchen Island
- Upgraded Countertops
- Disposal
Flooring
- Carpet
- Laminate
- Luxury Vinyl Plank Tile
Bedrooms and Bathrooms
- En-Suite Primary Bedroom
- En-Suite Bathroom
- Bathtub with Shower
- Walk-in Shower
Laundry
- Laundry Room
- Laundry on lower level
- Dryer
- Washer
Parking
- 4 Parking Spaces
- 4 Driveway Spaces
- On-Street Parking
Schools
- J. Mason Tomlin Elementary School
- Clearview Regional Middle School
- Clearview Regional High School
Utilities
- Forced Air Heating and Cooling System
- 100 Amp Service
- Natural Gas Water Heater
Community Details
- No Home Owners Association
- Centre City Subdivision
Listing and Financial Details
- Tax Lot 00012
- Assessor Parcel Number 10-00017-00012
Ownership History
Purchase Details
Home Financials for this Owner
Home Financials are based on the most recent Mortgage that was taken out on this home.Purchase Details
Home Financials for this Owner
Home Financials are based on the most recent Mortgage that was taken out on this home.Purchase Details
Home Financials for this Owner
Home Financials are based on the most recent Mortgage that was taken out on this home.Similar Homes in Mantua, NJ
Home Values in the Area
Average Home Value in this Area
Purchase History
| Date | Type | Sale Price | Title Company |
|---|---|---|---|
| Deed | $375,700 | Fidelity National Title | |
| Deed | $230,000 | None Available | |
| Executors Deed | $93,000 | Homestead Title Agency |
Mortgage History
| Date | Status | Loan Amount | Loan Type |
|---|---|---|---|
| Open | $356,915 | New Conventional | |
| Previous Owner | $35,000 | New Conventional | |
| Previous Owner | $231,515 | New Conventional | |
| Previous Owner | $15,000 | Stand Alone Second | |
| Previous Owner | $232,323 | New Conventional | |
| Previous Owner | $172,500 | Purchase Money Mortgage |
Property History
| Date | Event | Price | Change | Sq Ft Price |
|---|---|---|---|---|
| 02/26/2025 02/26/25 | Sold | $375,700 | +1.5% | $178 / Sq Ft |
| 01/28/2025 01/28/25 | Pending | -- | -- | -- |
| 01/24/2025 01/24/25 | For Sale | $370,000 | +60.9% | $176 / Sq Ft |
| 05/26/2017 05/26/17 | Sold | $230,000 | -2.7% | $109 / Sq Ft |
| 05/01/2017 05/01/17 | Pending | -- | -- | -- |
| 04/14/2017 04/14/17 | Price Changed | $236,500 | -1.0% | $112 / Sq Ft |
| 04/05/2017 04/05/17 | Price Changed | $239,000 | -1.4% | $113 / Sq Ft |
| 03/08/2017 03/08/17 | For Sale | $242,500 | +160.8% | $115 / Sq Ft |
| 09/29/2016 09/29/16 | Sold | $93,000 | +3.4% | $58 / Sq Ft |
| 09/12/2016 09/12/16 | Pending | -- | -- | -- |
| 09/03/2016 09/03/16 | Price Changed | $89,900 | -10.0% | $57 / Sq Ft |
| 07/20/2016 07/20/16 | Price Changed | $99,900 | -13.1% | $63 / Sq Ft |
| 06/25/2016 06/25/16 | For Sale | $114,900 | -- | $72 / Sq Ft |
Tax History Compared to Growth
Tax History
| Year | Tax Paid | Tax Assessment Tax Assessment Total Assessment is a certain percentage of the fair market value that is determined by local assessors to be the total taxable value of land and additions on the property. | Land | Improvement |
|---|---|---|---|---|
| 2024 | $8,202 | $284,000 | $85,500 | $198,500 |
| 2023 | $8,202 | $321,900 | $85,500 | $236,400 |
| 2022 | $7,034 | $201,100 | $57,900 | $143,200 |
| 2021 | $7,087 | $201,100 | $57,900 | $143,200 |
| 2020 | $7,030 | $201,100 | $57,900 | $143,200 |
| 2019 | $6,912 | $201,100 | $57,900 | $143,200 |
| 2018 | $6,813 | $201,100 | $57,900 | $143,200 |
| 2017 | $5,423 | $162,500 | $57,900 | $104,600 |
| 2016 | $5,361 | $162,500 | $57,900 | $104,600 |
| 2015 | $5,229 | $162,500 | $57,900 | $104,600 |
| 2014 | $5,054 | $162,500 | $57,900 | $104,600 |
Agents Affiliated with this Home
-
L
Seller's Agent in 2025
Linda Adams
Coldwell Banker Realty
(609) 828-5150
4 in this area
33 Total Sales
-

Buyer's Agent in 2025
Alfred Calvello
Century 21 - Rauh & Johns
(856) 404-2014
7 in this area
136 Total Sales
-
G
Seller's Agent in 2017
Gus Caruso
Premier Real Estate Corp.
(856) 498-7312
6 in this area
23 Total Sales
-

Buyer's Agent in 2017
Hollie Dodge
RE/MAX
(856) 371-2836
32 in this area
281 Total Sales
-

Seller's Agent in 2016
Joseph Rauh
Century 21 - Rauh & Johns
(609) 221-7063
10 in this area
113 Total Sales
Map
Source: Bright MLS
MLS Number: NJGL2051916
APN: 10-00017-0000-00012
- 274 Lansing Dr
- 255 Jackson Rd
- 280 Columbus Dr
- 52 Woodstream Ct
- 225 Capital Dr
- 648 Topeka Ave
- 366 Madison Rd
- 663 Topeka Ave
- 652 Santa fe Dr
- 189 Denver Ave
- 12 Skyline Cir
- 1106 Crestmont Dr Unit 1106
- 67 Crestmont Dr
- 63 Crestmont Dr Unit CO63
- 84 Crestmont Dr Unit CO84
- 185 Phoenix Ave
- 204 W Landing Rd
- 18 Arena St
- 41 Meadowlark Ave
- 380 Heritage Rd
