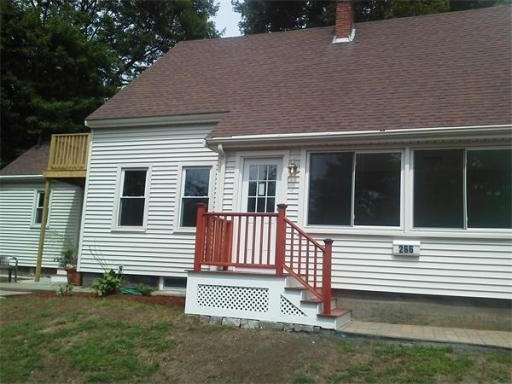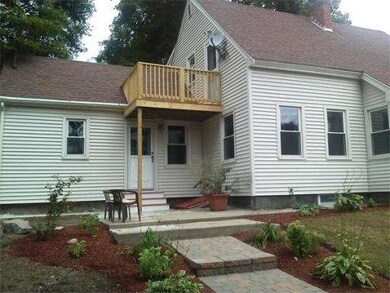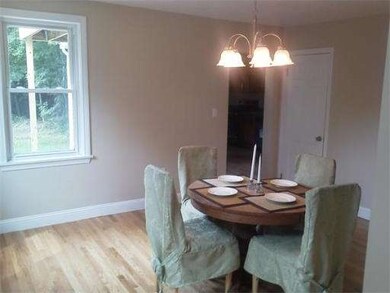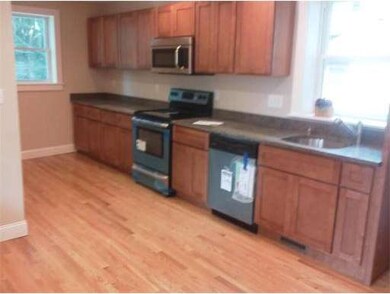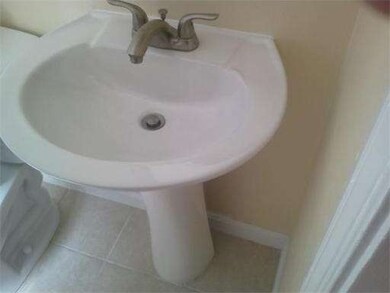
266 N Franklin St Unit 266A Holbrook, MA 02343
About This Home
As of September 2014Completely refurbished, feels like a new house on the Braintree line, New economical gas furnace....NO HIGH OIL BILLS.......fully insulated,new hot water heater and central AC, roof and most windows under 5 years old,all other windows are new. New kitchen with granite counter tops,stainelss appliances Convenient location near highways and public transportation,updated plumbing and eletricity 220 amps, to many updates to list,, This is a must see, Just move in and relax in the spacious sun room.
Home Details
Home Type
Single Family
Est. Annual Taxes
$68
Year Built
1800
Lot Details
0
Listing Details
- Lot Description: Paved Drive
- Special Features: None
- Property Sub Type: Detached
- Year Built: 1800
Interior Features
- Has Basement: Yes
- Fireplaces: 1
- Number of Rooms: 8
- Amenities: Public Transportation, Shopping, Tennis Court, Park, Walk/Jog Trails, Golf Course, Medical Facility, Laundromat, Highway Access, House of Worship, Private School, Public School
- Electric: 220 Volts
- Flooring: Wood, Tile
- Insulation: Full
- Interior Amenities: Cable Available
- Basement: Full, Concrete Floor
- Bedroom 2: First Floor
- Bedroom 3: Second Floor
- Bedroom 4: First Floor
- Bathroom #1: First Floor
- Bathroom #2: Second Floor
- Kitchen: First Floor
- Living Room: First Floor
- Master Bedroom: Second Floor
- Dining Room: First Floor
Exterior Features
- Construction: Frame
- Exterior: Wood, Vinyl
- Exterior Features: Porch, Deck - Wood, Balcony
- Foundation: Granite
Garage/Parking
- Parking: Off-Street
- Parking Spaces: 4
Utilities
- Hot Water: Natural Gas
- Utility Connections: for Electric Range
Condo/Co-op/Association
- HOA: No
Ownership History
Purchase Details
Home Financials for this Owner
Home Financials are based on the most recent Mortgage that was taken out on this home.Purchase Details
Home Financials for this Owner
Home Financials are based on the most recent Mortgage that was taken out on this home.Purchase Details
Purchase Details
Purchase Details
Similar Homes in Holbrook, MA
Home Values in the Area
Average Home Value in this Area
Purchase History
| Date | Type | Sale Price | Title Company |
|---|---|---|---|
| Quit Claim Deed | -- | -- | |
| Quit Claim Deed | -- | -- | |
| Quit Claim Deed | -- | -- | |
| Foreclosure Deed | $163,180 | -- | |
| Foreclosure Deed | $163,180 | -- | |
| Foreclosure Deed | $163,180 | -- | |
| Foreclosure Deed | $163,180 | -- | |
| Foreclosure Deed | $163,180 | -- | |
| Deed | $171,000 | -- | |
| Deed | $118,500 | -- | |
| Deed | $118,500 | -- |
Mortgage History
| Date | Status | Loan Amount | Loan Type |
|---|---|---|---|
| Open | $239,000 | Stand Alone Refi Refinance Of Original Loan | |
| Closed | $239,000 | New Conventional | |
| Previous Owner | $259,200 | Stand Alone Refi Refinance Of Original Loan | |
| Previous Owner | $258,900 | New Conventional |
Property History
| Date | Event | Price | Change | Sq Ft Price |
|---|---|---|---|---|
| 09/29/2014 09/29/14 | Sold | $267,000 | 0.0% | $155 / Sq Ft |
| 09/27/2014 09/27/14 | Pending | -- | -- | -- |
| 08/25/2014 08/25/14 | Off Market | $267,000 | -- | -- |
| 08/14/2014 08/14/14 | Price Changed | $289,000 | -3.3% | $167 / Sq Ft |
| 07/11/2014 07/11/14 | For Sale | $299,000 | +12.0% | $173 / Sq Ft |
| 06/27/2014 06/27/14 | Off Market | $267,000 | -- | -- |
| 06/18/2014 06/18/14 | For Sale | $299,000 | +22.0% | $173 / Sq Ft |
| 01/15/2013 01/15/13 | Sold | $245,000 | -2.0% | $142 / Sq Ft |
| 01/04/2013 01/04/13 | Pending | -- | -- | -- |
| 11/27/2012 11/27/12 | Price Changed | $249,900 | -6.7% | $145 / Sq Ft |
| 10/10/2012 10/10/12 | For Sale | $267,900 | 0.0% | $155 / Sq Ft |
| 09/10/2012 09/10/12 | Pending | -- | -- | -- |
| 08/19/2012 08/19/12 | For Sale | $267,900 | +143.5% | $155 / Sq Ft |
| 04/25/2012 04/25/12 | Sold | $110,000 | -7.6% | $64 / Sq Ft |
| 03/29/2012 03/29/12 | Pending | -- | -- | -- |
| 03/27/2012 03/27/12 | For Sale | $119,000 | 0.0% | $69 / Sq Ft |
| 03/27/2012 03/27/12 | Pending | -- | -- | -- |
| 03/13/2012 03/13/12 | Price Changed | $119,000 | -9.8% | $69 / Sq Ft |
| 02/16/2012 02/16/12 | Price Changed | $132,000 | -9.0% | $76 / Sq Ft |
| 01/29/2012 01/29/12 | Price Changed | $145,000 | -4.6% | $84 / Sq Ft |
| 01/09/2012 01/09/12 | Price Changed | $152,000 | -10.5% | $88 / Sq Ft |
| 12/14/2011 12/14/11 | For Sale | $169,900 | -- | $98 / Sq Ft |
Tax History Compared to Growth
Tax History
| Year | Tax Paid | Tax Assessment Tax Assessment Total Assessment is a certain percentage of the fair market value that is determined by local assessors to be the total taxable value of land and additions on the property. | Land | Improvement |
|---|---|---|---|---|
| 2025 | $68 | $515,100 | $262,000 | $253,100 |
| 2024 | $6,353 | $472,700 | $238,200 | $234,500 |
| 2023 | $6,741 | $438,300 | $216,600 | $221,700 |
| 2022 | $3,620 | $219,500 | $189,800 | $29,700 |
| 2021 | $6,156 | $357,500 | $172,600 | $184,900 |
| 2020 | $6,358 | $346,100 | $168,300 | $177,800 |
| 2019 | $6,476 | $332,800 | $160,400 | $172,400 |
| 2018 | $6,244 | $302,100 | $135,400 | $166,700 |
| 2017 | $5,885 | $281,600 | $123,400 | $158,200 |
| 2016 | $5,328 | $271,300 | $125,800 | $145,500 |
| 2015 | $4,926 | $258,200 | $121,000 | $137,200 |
| 2014 | $4,846 | $258,200 | $121,000 | $137,200 |
Agents Affiliated with this Home
-
Maureen Kerwin Kelly
M
Seller's Agent in 2014
Maureen Kerwin Kelly
Maureen Kerwin Kelly Real Estate
(781) 910-3412
-
J
Buyer's Agent in 2014
Janis Turner
Residential Properties Ltd
-
William Scafidi
W
Seller's Agent in 2013
William Scafidi
Pisa Real Estate Center
(339) 793-0033
2 in this area
10 Total Sales
-
Stephen McCarthy

Buyer's Agent in 2013
Stephen McCarthy
William Raveis R.E. & Home Services
(617) 320-7219
51 Total Sales
-
J
Seller's Agent in 2012
Jack O'Leary
eXp Realty
Map
Source: MLS Property Information Network (MLS PIN)
MLS Number: 71424297
APN: HOLB-000009-000000-000017
- 373 N Franklin St
- 27 Winter St
- 5 Clarendon Cir Unit Lot 4
- 2 Dalton Terrace
- 63 Cedarhill Rd
- 20 Albee Dr
- 11 Hill Rd
- 11 Worcester Place
- 181 S Franklin St Unit 207
- 96 Roberts Ave
- 92 Milton Rd
- 129 Albee Dr
- 243 Centre St
- 21 Lakeview Ave
- 360 Plymouth St
- 289 Weymouth St
- 20 Roger Rd
- 30 Milton Rd
- 141 Pond St
- 45-R Ernest St
