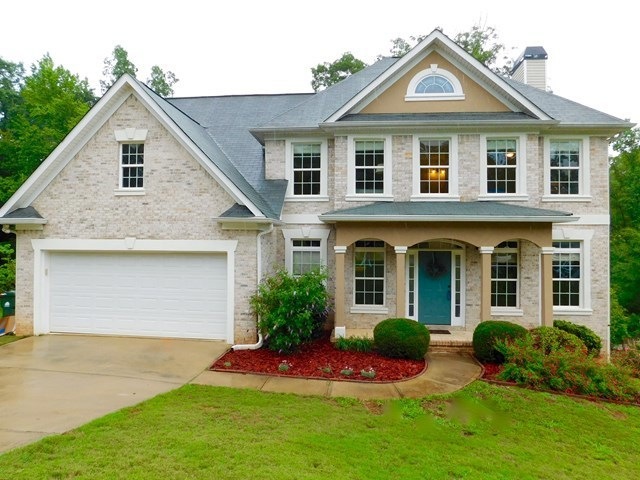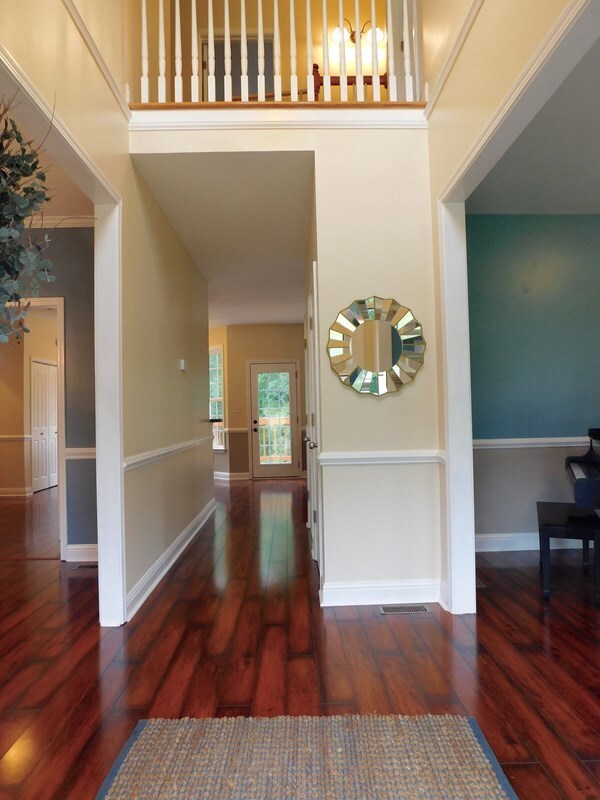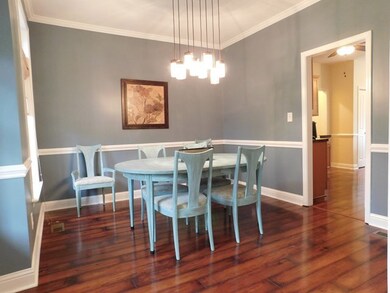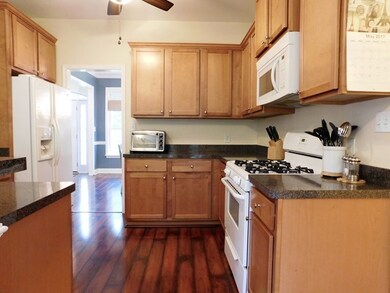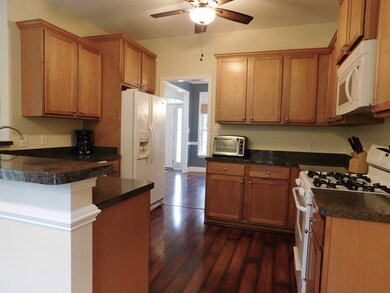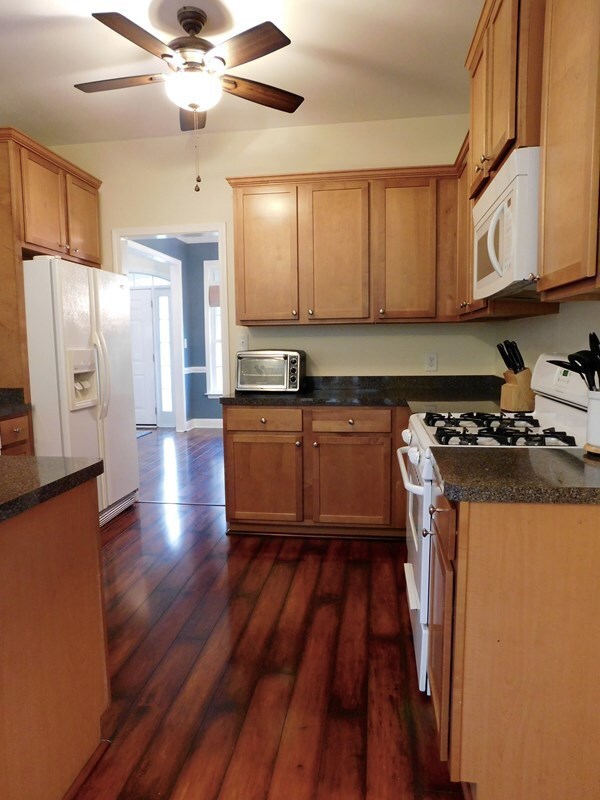
266 Northridge Dr Macon, GA 31220
Highlights
- Deck
- Cathedral Ceiling
- Formal Dining Room
- Wooded Lot
- Den
- Porch
About This Home
As of June 2017Large 6 bedroom home that is updated and move in ready! Engineered wood flooring throughout main level and basement! Desired open floor plan with bedroom and full bath on main level! Home features fresh paint, updated lighting and finishes. Fully finished walk out basement with large bedroom, full bathroom, den and dressing area. Tons of storage! Private backyard backs up to wooded area. Great neighborhood pool, pond, playground and trails!
Home Details
Home Type
- Single Family
Est. Annual Taxes
- $3,499
Year Built
- Built in 2004
Lot Details
- 0.48 Acre Lot
- Wooded Lot
Home Design
- Brick or Stone Mason
- Vinyl Siding
Interior Spaces
- 2-Story Property
- Cathedral Ceiling
- Gas Log Fireplace
- Insulated Windows
- Living Room
- Formal Dining Room
- Den
- Carpet
- Finished Basement
- Basement Fills Entire Space Under The House
- Storage In Attic
- Home Security System
- Washer and Dryer Hookup
Kitchen
- Gas Oven
- Ice Maker
- Dishwasher
- Disposal
Bedrooms and Bathrooms
- 6 Bedrooms
- Primary bedroom located on second floor
- Walk-In Closet
- 4 Full Bathrooms
- Garden Bath
Parking
- 2 Car Attached Garage
- Garage Door Opener
Outdoor Features
- Deck
- Porch
Schools
- Heritage Elementary School
- Weaver Middle School
- Westside High School
Mobile Home
- Serial Number 1
Utilities
- Central Heating and Cooling System
- Cable TV Available
Community Details
- Northridge Subdivision
Listing and Financial Details
- Assessor Parcel Number J006-0211
Ownership History
Purchase Details
Home Financials for this Owner
Home Financials are based on the most recent Mortgage that was taken out on this home.Purchase Details
Home Financials for this Owner
Home Financials are based on the most recent Mortgage that was taken out on this home.Purchase Details
Home Financials for this Owner
Home Financials are based on the most recent Mortgage that was taken out on this home.Purchase Details
Purchase Details
Home Financials for this Owner
Home Financials are based on the most recent Mortgage that was taken out on this home.Purchase Details
Purchase Details
Home Financials for this Owner
Home Financials are based on the most recent Mortgage that was taken out on this home.Purchase Details
Similar Homes in Macon, GA
Home Values in the Area
Average Home Value in this Area
Purchase History
| Date | Type | Sale Price | Title Company |
|---|---|---|---|
| Warranty Deed | $184,000 | None Available | |
| Warranty Deed | $154,000 | None Available | |
| Warranty Deed | $115,500 | None Available | |
| Deed | $101,300 | -- | |
| Foreclosure Deed | $101,250 | None Available | |
| Special Warranty Deed | $185,000 | None Avilabale | |
| Special Warranty Deed | $185,000 | None Available | |
| Deed | $168,800 | -- | |
| Warranty Deed | $211,000 | None Available | |
| Deed | $620,000 | -- |
Mortgage History
| Date | Status | Loan Amount | Loan Type |
|---|---|---|---|
| Open | $184,000 | VA | |
| Closed | $184,000 | VA | |
| Previous Owner | $154,000 | New Conventional | |
| Previous Owner | $114,055 | FHA | |
| Previous Owner | $148,000 | New Conventional | |
| Previous Owner | $27,750 | Stand Alone Second | |
| Previous Owner | $189,900 | Adjustable Rate Mortgage/ARM |
Property History
| Date | Event | Price | Change | Sq Ft Price |
|---|---|---|---|---|
| 06/30/2017 06/30/17 | Sold | $184,000 | +5.1% | $51 / Sq Ft |
| 05/27/2017 05/27/17 | Pending | -- | -- | -- |
| 05/25/2017 05/25/17 | For Sale | $175,000 | +13.6% | $48 / Sq Ft |
| 12/11/2014 12/11/14 | Sold | $154,000 | -3.1% | $43 / Sq Ft |
| 11/20/2014 11/20/14 | Pending | -- | -- | -- |
| 08/01/2014 08/01/14 | For Sale | $159,000 | -- | $44 / Sq Ft |
Tax History Compared to Growth
Tax History
| Year | Tax Paid | Tax Assessment Tax Assessment Total Assessment is a certain percentage of the fair market value that is determined by local assessors to be the total taxable value of land and additions on the property. | Land | Improvement |
|---|---|---|---|---|
| 2024 | $3,499 | $144,770 | $12,000 | $132,770 |
| 2023 | $2,284 | $114,920 | $6,720 | $108,200 |
| 2022 | $3,005 | $93,809 | $5,702 | $88,107 |
| 2021 | $3,128 | $89,314 | $5,702 | $83,612 |
| 2020 | $2,812 | $79,424 | $5,702 | $73,722 |
| 2019 | $2,835 | $79,424 | $5,702 | $73,722 |
| 2018 | $4,173 | $75,310 | $5,184 | $70,126 |
| 2017 | $2,483 | $66,272 | $4,406 | $61,866 |
| 2016 | $2,293 | $66,272 | $4,406 | $61,866 |
| 2015 | $3,017 | $62,524 | $4,406 | $58,118 |
| 2014 | $2,737 | $62,785 | $3,629 | $59,156 |
Agents Affiliated with this Home
-
Candy Brown

Seller's Agent in 2017
Candy Brown
Rivoli Realty
(478) 731-2031
121 Total Sales
-
Cynthia Alexander

Buyer's Agent in 2017
Cynthia Alexander
Coldwell Banker Access Realty, Macon
(478) 808-4677
111 Total Sales
-
Peggy Keys

Seller's Agent in 2014
Peggy Keys
Sheridan, Solomon & Associates
(478) 731-0141
38 Total Sales
Map
Source: Middle Georgia MLS
MLS Number: 140018
APN: J006-0211
