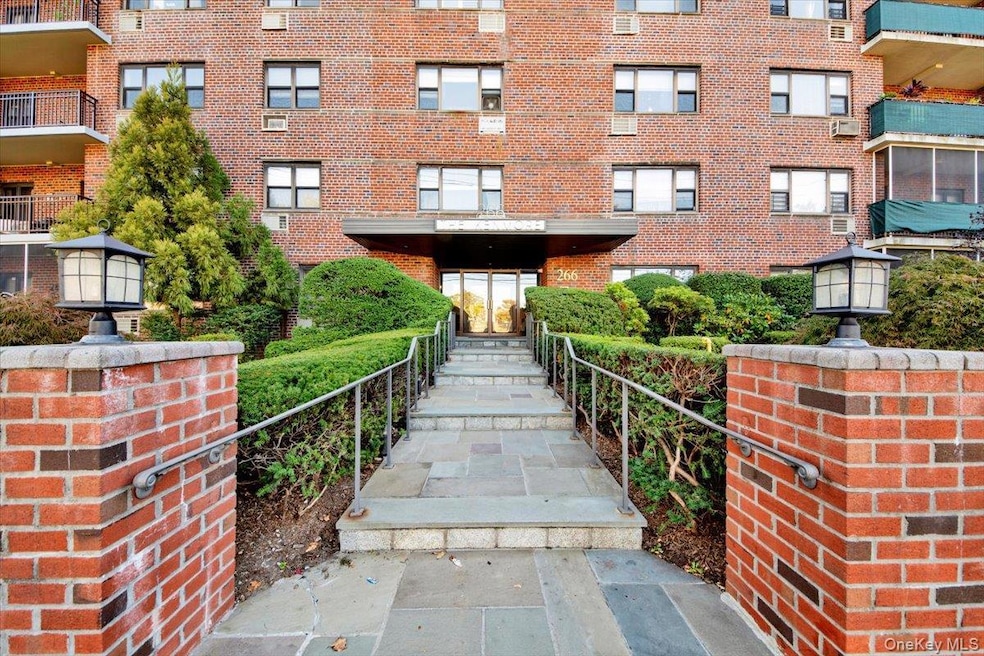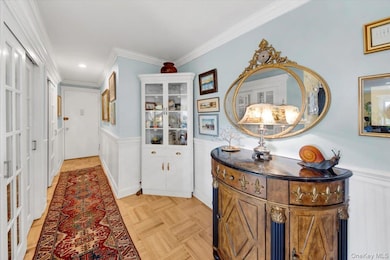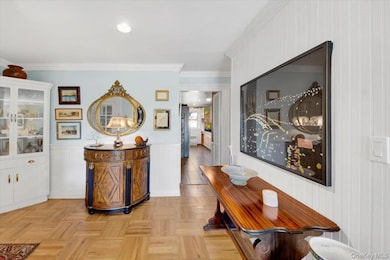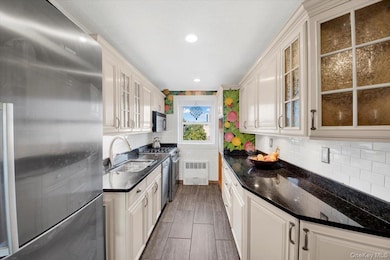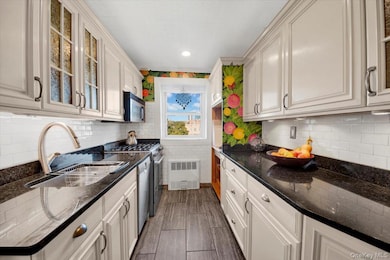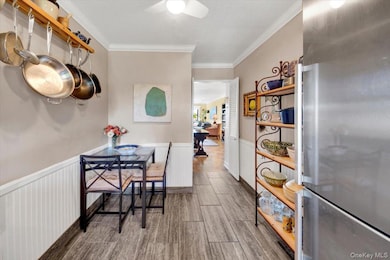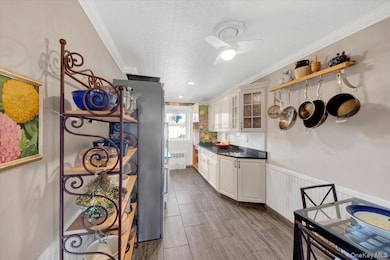The Kenmore 266 Pelham Rd Unit 5H New Rochelle, NY 10805
Isle Of San Souci NeighborhoodEstimated payment $2,351/month
Highlights
- Home fronts a sound
- Granite Countertops
- 1 Car Garage
- New Rochelle High School Rated A-
- Eat-In Kitchen
About This Home
Enjoy stunning waterfront views from this beautifully maintained 2-bedroom, 2-bath co-op in one of New Rochelle’s most desirable waterfront communities. This oversized 1,300 sq. ft. residence perfectly combines comfort and elegance, offering a spacious layout and abundant closet space throughout. Inside, you’ll find a modern galley kitchen featuring granite countertops, stainless steel appliances, and custom cabinetry. The bright, open-concept living and dining area showcases hardwood floors, recessed lighting, and picturesque water views—perfect for relaxing or entertaining. Step out onto your screened-in private balcony and take in the serene beauty of the Long Island Sound.
The primary suite easily accommodates a king-sized bed and offers generous closet space, along with a beautifully renovated en-suite bathroom featuring a glass-door shower. The second bedroom is also well-appointed, providing plentiful space for guests, an office, or additional living area. Conveniently located near Glen Island Park, shops, dining, and Metro-North, this home offers the perfect blend of style, serenity, and accessibility. Don’t miss your chance to own a slice of New Rochelle’s waterfront lifestyle!
Listing Agent
Keller Williams Realty Group Brokerage Phone: 914-713-3270 License #10401342483 Listed on: 10/16/2025

Property Details
Home Type
- Co-Op
Year Built
- Built in 1959
Lot Details
- Home fronts a sound
Home Design
- 1,300 Sq Ft Home
Kitchen
- Eat-In Kitchen
- Dishwasher
- Granite Countertops
Bedrooms and Bathrooms
- 2 Bedrooms
- 2 Full Bathrooms
Parking
- 1 Car Garage
- Assigned Parking
Schools
- Trinity Elementary School
- Isaac E Young Middle School
- New Rochelle High School
Utilities
- Cooling System Mounted To A Wall/Window
- Heating System Uses Natural Gas
Community Details
- No Dogs Allowed
Map
About The Kenmore
Home Values in the Area
Average Home Value in this Area
Property History
| Date | Event | Price | List to Sale | Price per Sq Ft | Prior Sale |
|---|---|---|---|---|---|
| 11/11/2025 11/11/25 | Price Changed | $375,000 | -6.1% | $288 / Sq Ft | |
| 10/16/2025 10/16/25 | For Sale | $399,486 | +19.2% | $307 / Sq Ft | |
| 09/15/2014 09/15/14 | Sold | $335,000 | 0.0% | $248 / Sq Ft | View Prior Sale |
| 07/14/2014 07/14/14 | Pending | -- | -- | -- | |
| 04/02/2014 04/02/14 | For Sale | $335,000 | -- | $248 / Sq Ft |
Source: OneKey® MLS
MLS Number: 924449
APN: 551000 2-401-0001
- 266 Pelham Rd Unit 1B
- 266 Pelham Rd Unit 6J
- 220 Pelham Rd Unit 2L
- 1 Mill Pond Ln
- 4 Clover Place
- 164 Church St Unit 1H
- 208 Centre Ave Unit 4B
- 208 Centre Ave Unit 5G/5H
- 208 Centre Ave Unit 2J
- 208 Centre Ave Unit 1H
- 208 Centre Ave Unit 5k
- 200 Centre Ave Unit 3B
- 46 Meadow Ln
- 90 Union St Unit 1A
- 90 Union St Unit 6G
- 90 Union St Unit 1H
- 17 Field Ave
- 155 Centre Ave Unit 5E
- 167 Centre Ave Unit 3E
- 450 Pelham Rd Unit 2C
- 230 Pelham Rd Unit 6F
- 230 Pelham Rd Unit 1P
- 220 Pelham Rd Unit 5P
- 220 Pelham Rd Unit 3L
- 210 Pelham Rd Unit 5
- 210 Pelham Rd Unit 4G
- 10 Hanford Ave Unit 1
- 333 Pelham Rd Unit 2
- 200 Centre Ave Unit 1H
- 4 Bancker Place Unit 2
- 3 Davenport Ave
- 26 Circuit Rd Unit 4th
- 130 Centre Ave Unit 2A
- 130 Centre Ave Unit 2E
- 33 Park Ave
- 81 Woodland Ave Unit 1
- 50 Clinton Place Unit Locust Street
- 50 Clinton Place
- 25 Maple Ave
- 30 Clinton Place Unit 3A
