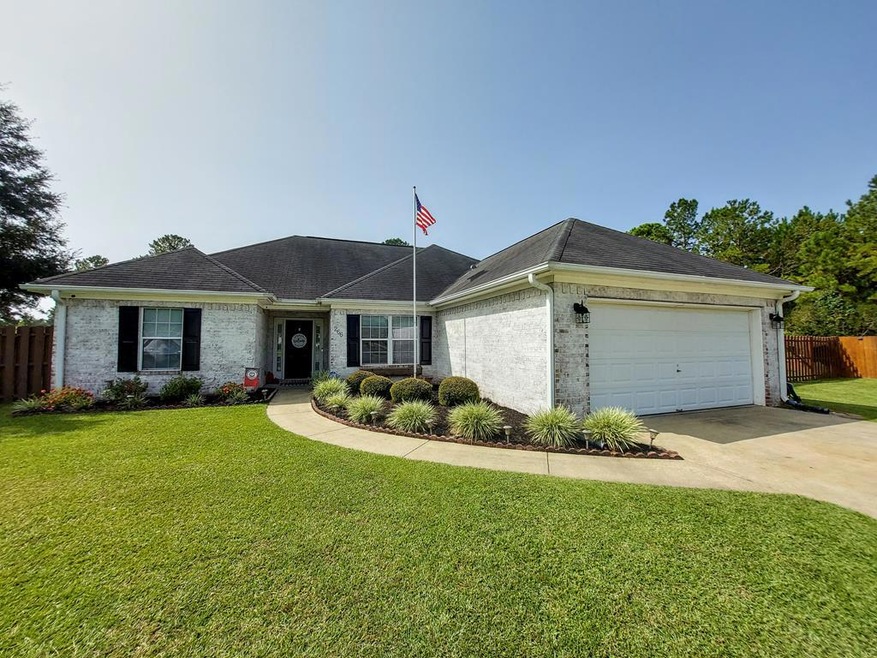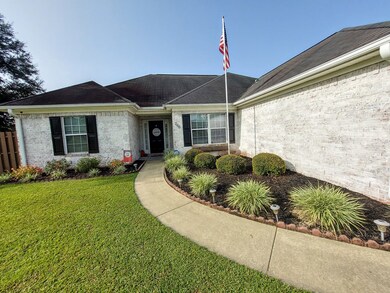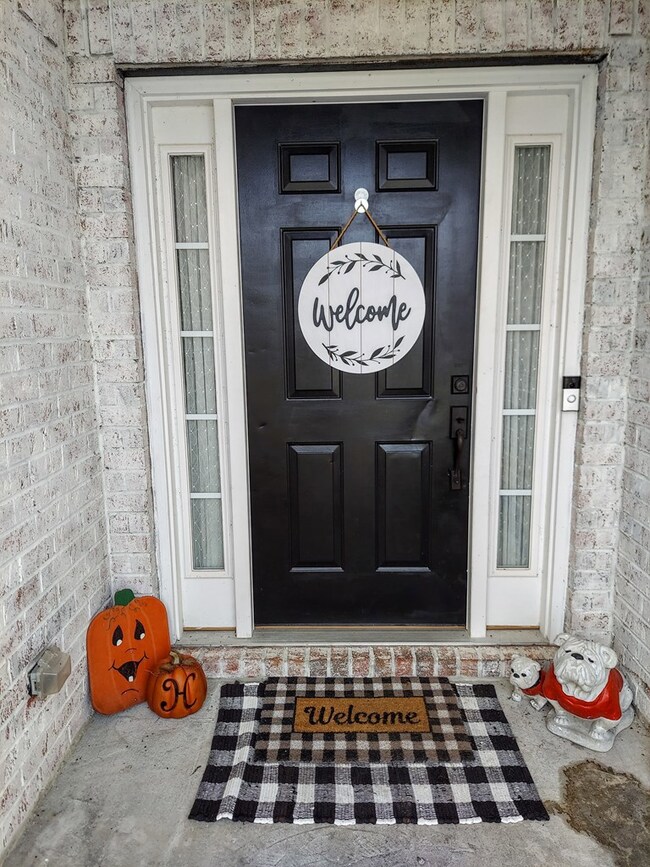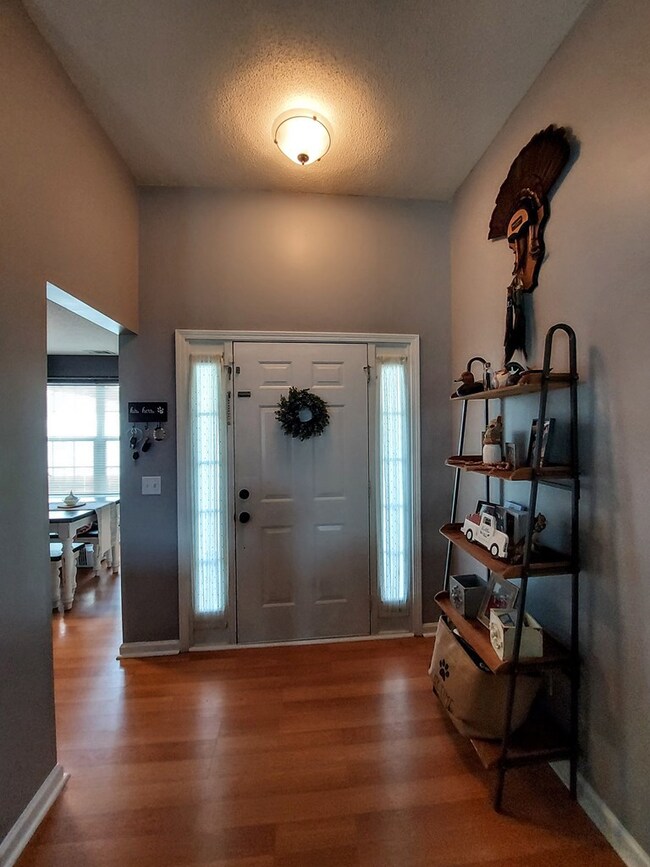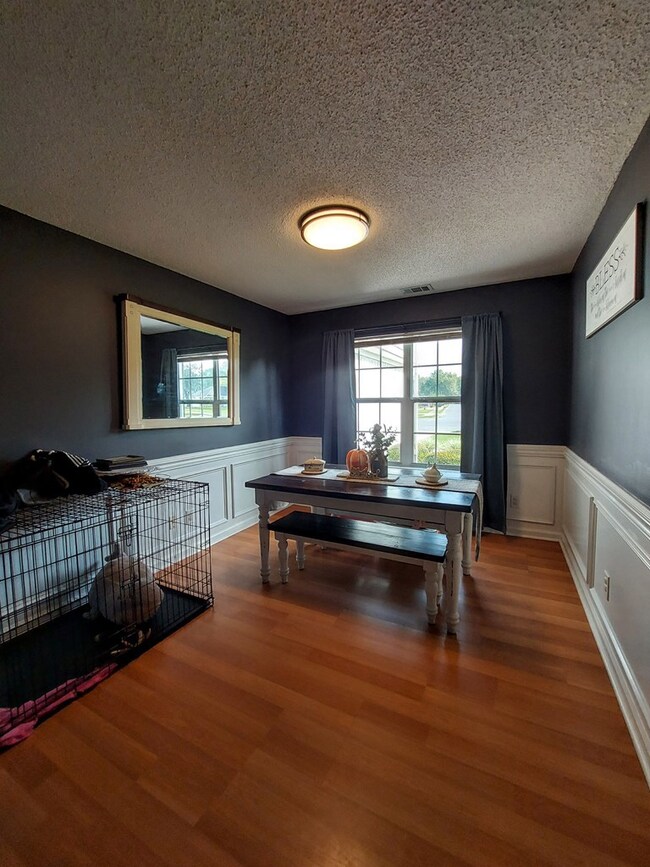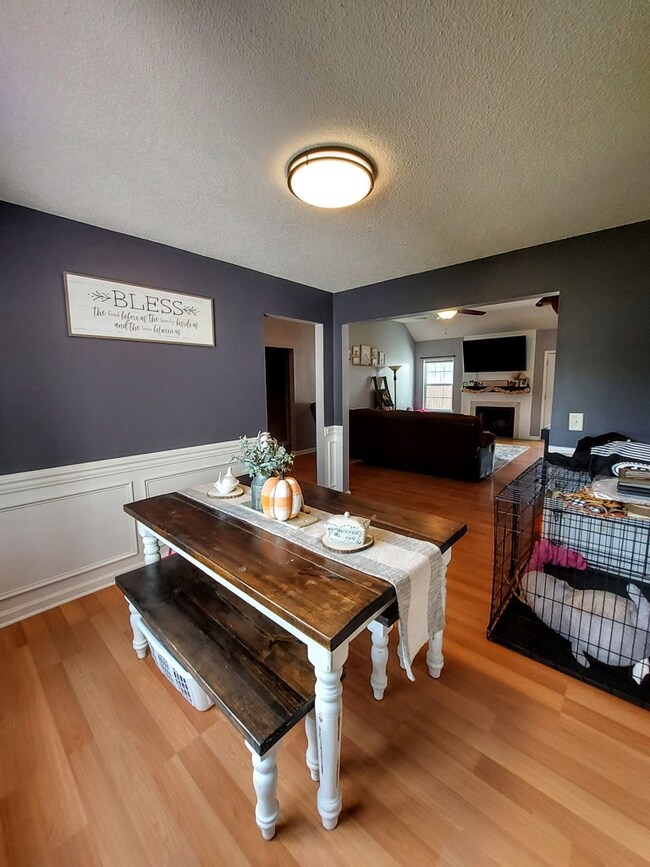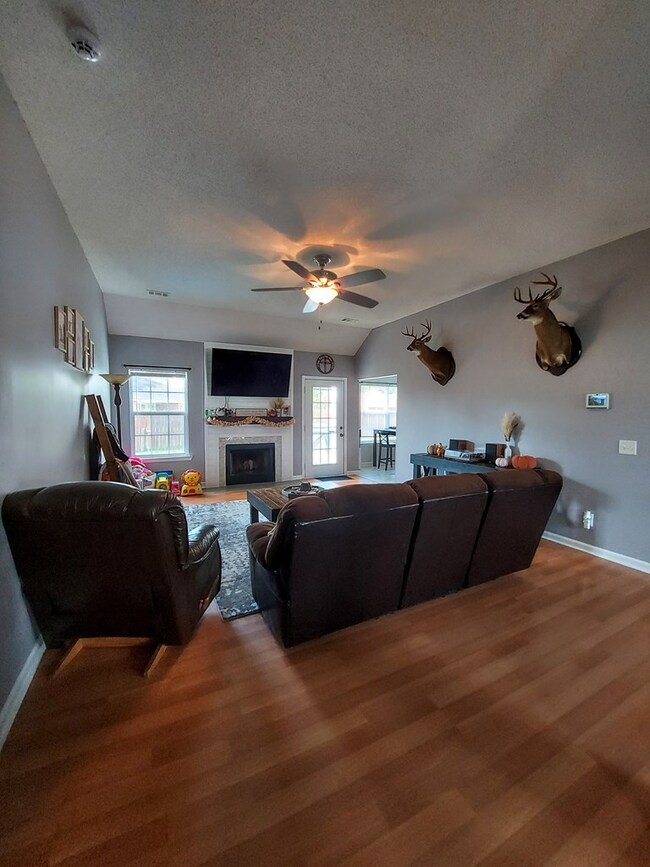
266 River Bend Dr Midway, GA 31320
Highlights
- Vaulted Ceiling
- No HOA
- Cul-De-Sac
- Soaking Tub in Primary Bathroom
- Formal Dining Room
- Eat-In Kitchen
About This Home
As of December 2023**BACK ON MARKET AT NO FAULT OF SELLER** Beautifully landscaped & well maintained 3 bed / 2 bath, split floor plan home in the River Bend subdivision located in the sought after Midway area- Less than an hour to Savannah & just 20 min to Ft. Stewart. Perfect location for commuting! This single-story home sits in a cul-da-sac & boasts 1,690 SF of living space. As you enter the foyer, there is a hallway to the left leading to a convenient full bath with shower/tub combo & single vanity. You will also find the addtl x2 bedrooms & x2 hallway closets on either side of the guest bathroom. To the right of the foyer is your formal dining room with wainscoting. Continuing past the dining room, there is the laundry room with shelving, storage closet & access to the x2-car garage. The master bedroom has tray ceilings, walk-in closet, spacious master bath with dual vanity, stand-up shower & garden tub. The eat-in-kitchen includes recessed lighting, tile back-splash, breakfast bar, ample counter & cabinet space, pantry, garbage disposal, dual farmhouse style sink, electric range, built-in microwave, dishwasher & newer stainless steel samsung refrigerator. Straight ahead from the foyer is the spacious living room with vaulted ceilings & wood-burning fireplace ideal for the upcoming chilly winter nights, back door leads to the back patio. Backyard is wide open with gravel fire pit, privacy fence, plenty of storage area for a boat, camper, shed, or pool, all while still having enough yard space, perfect for children, pets, & entertaining. **DON'T MISS OUT ON SCHEDULING A TOUR TODAY** Sellers are related to Listing Agent who is a licensed Realtor in the state of Georgia.
Last Agent to Sell the Property
Coldwell Banker Southern Coast License #418410 Listed on: 10/05/2023

Home Details
Home Type
- Single Family
Est. Annual Taxes
- $3,932
Year Built
- 2004
Lot Details
- 0.37 Acre Lot
- Cul-De-Sac
- Privacy Fence
Parking
- 2 Car Garage
- Garage Door Opener
Home Design
- Brick or Stone Mason
- Slab Foundation
- Wood Frame Construction
- Shingle Roof
- Vinyl Siding
Interior Spaces
- 1,690 Sq Ft Home
- 1-Story Property
- Wainscoting
- Tray Ceiling
- Sheet Rock Walls or Ceilings
- Vaulted Ceiling
- Ceiling Fan
- Recessed Lighting
- Wood Burning Fireplace
- Entrance Foyer
- Living Room with Fireplace
- Formal Dining Room
- Washer and Dryer Hookup
Kitchen
- Eat-In Kitchen
- Breakfast Bar
- Electric Range
- Microwave
- Dishwasher
- Disposal
Flooring
- Carpet
- Luxury Vinyl Tile
- Vinyl
Bedrooms and Bathrooms
- 3 Bedrooms
- Walk-In Closet
- 2 Full Bathrooms
- Dual Vanity Sinks in Primary Bathroom
- Soaking Tub in Primary Bathroom
- Separate Shower
Outdoor Features
- Patio
Utilities
- Central Heating and Cooling System
- Electric Water Heater
- Community Sewer or Septic
Community Details
- No Home Owners Association
- River Bend Subdivision
Listing and Financial Details
- Assessor Parcel Number 161B067
Ownership History
Purchase Details
Home Financials for this Owner
Home Financials are based on the most recent Mortgage that was taken out on this home.Purchase Details
Home Financials for this Owner
Home Financials are based on the most recent Mortgage that was taken out on this home.Purchase Details
Home Financials for this Owner
Home Financials are based on the most recent Mortgage that was taken out on this home.Purchase Details
Home Financials for this Owner
Home Financials are based on the most recent Mortgage that was taken out on this home.Similar Homes in Midway, GA
Home Values in the Area
Average Home Value in this Area
Purchase History
| Date | Type | Sale Price | Title Company |
|---|---|---|---|
| Warranty Deed | $265,000 | -- | |
| Warranty Deed | $240,000 | -- | |
| Warranty Deed | $158,900 | -- | |
| Deed | $139,900 | -- |
Mortgage History
| Date | Status | Loan Amount | Loan Type |
|---|---|---|---|
| Previous Owner | $242,424 | New Conventional | |
| Previous Owner | $142,907 | VA |
Property History
| Date | Event | Price | Change | Sq Ft Price |
|---|---|---|---|---|
| 12/08/2023 12/08/23 | Sold | $265,000 | 0.0% | $157 / Sq Ft |
| 11/29/2023 11/29/23 | Pending | -- | -- | -- |
| 11/01/2023 11/01/23 | Price Changed | $265,000 | -1.9% | $157 / Sq Ft |
| 10/05/2023 10/05/23 | For Sale | $270,000 | +12.5% | $160 / Sq Ft |
| 07/22/2022 07/22/22 | Sold | $240,000 | +1.4% | $142 / Sq Ft |
| 06/03/2022 06/03/22 | For Sale | $236,600 | +48.9% | $140 / Sq Ft |
| 05/30/2017 05/30/17 | Sold | $158,900 | 0.0% | $94 / Sq Ft |
| 03/23/2017 03/23/17 | Pending | -- | -- | -- |
| 10/03/2016 10/03/16 | For Sale | $158,900 | -- | $94 / Sq Ft |
Tax History Compared to Growth
Tax History
| Year | Tax Paid | Tax Assessment Tax Assessment Total Assessment is a certain percentage of the fair market value that is determined by local assessors to be the total taxable value of land and additions on the property. | Land | Improvement |
|---|---|---|---|---|
| 2024 | $3,932 | $91,847 | $12,000 | $79,847 |
| 2023 | $3,227 | $82,456 | $12,000 | $70,456 |
| 2022 | $2,513 | $63,964 | $10,000 | $53,964 |
| 2021 | $2,292 | $58,444 | $10,000 | $48,444 |
| 2020 | $2,229 | $56,668 | $10,000 | $46,668 |
| 2019 | $2,193 | $57,198 | $10,000 | $47,198 |
| 2018 | $2,186 | $57,728 | $10,000 | $47,728 |
| 2017 | $2,544 | $59,948 | $10,000 | $49,948 |
Agents Affiliated with this Home
-
K
Seller's Agent in 2023
Kimberly Hawkins
Coldwell Banker Southern Coast
(912) 368-4300
11 Total Sales
-
C
Buyer's Agent in 2023
Cheri Johns
Non-Habr Agency
(912) 368-4227
2,725 Total Sales
-

Seller's Agent in 2022
James Hawkins
LPT Realty LLC
(912) 289-7355
98 Total Sales
-
N
Buyer's Agent in 2022
Nonmls Sale
NON MLS MEMBER
(912) 354-1513
4,012 Total Sales
-

Seller's Agent in 2017
Bianca Lambert
Boggs Realty
(912) 320-5065
34 Total Sales
-

Buyer Co-Listing Agent in 2017
Edith Dawson
ERA Southeast Coastal
(912) 977-4491
153 Total Sales
Map
Source: Hinesville Area Board of REALTORS®
MLS Number: 151164
APN: 161B-067
- 193 River Bend Dr
- 327 River Bend Dr
- 150 Arlen Dr
- 9 Ashlynn Ln
- 90 Charleston Ct
- 0 E Oglethorpe Unit SA333651
- 0 E Oglethorpe Unit 153327
- 124 Denham Ln
- 124 Denham Ln
- 0000 E Oglethorpe Hwy
- 182 Gloucester Dr
- 116 Gloucester Dr
- 0 S Coastal Hwy
- 140 Kettle Creek Ln
- 175 U S 17
- 307 Cottage Loop
- 177 Cottage Loop
- 907 Stone Ct
- 953 Stone Ct
- 62 Carver Way
