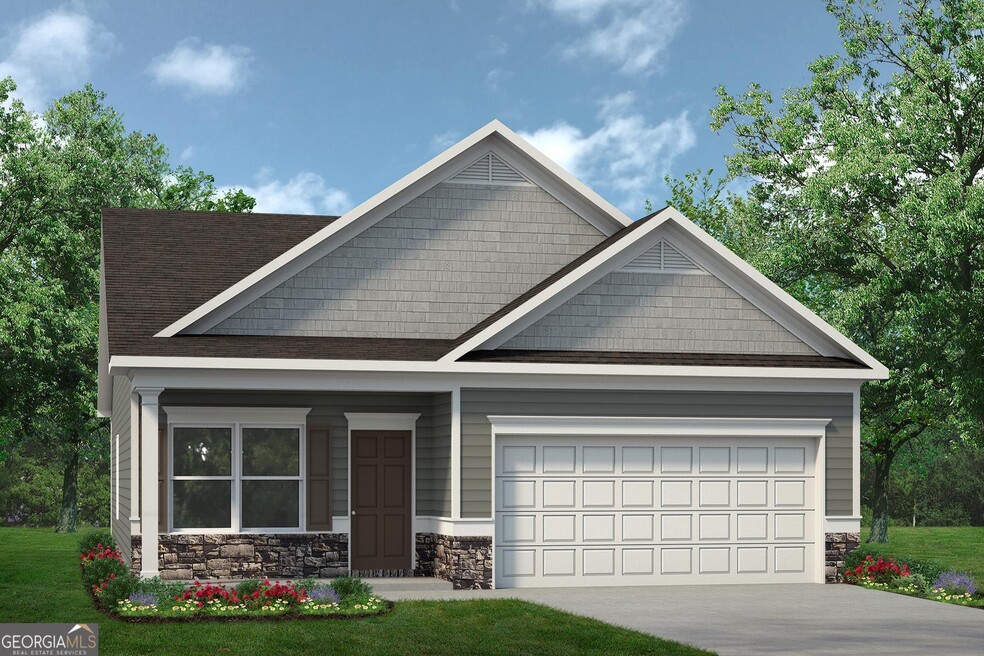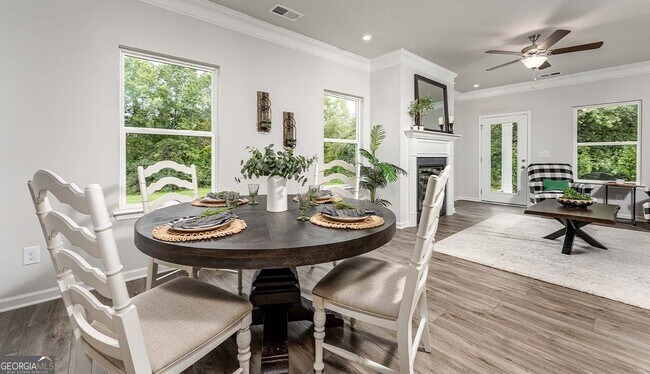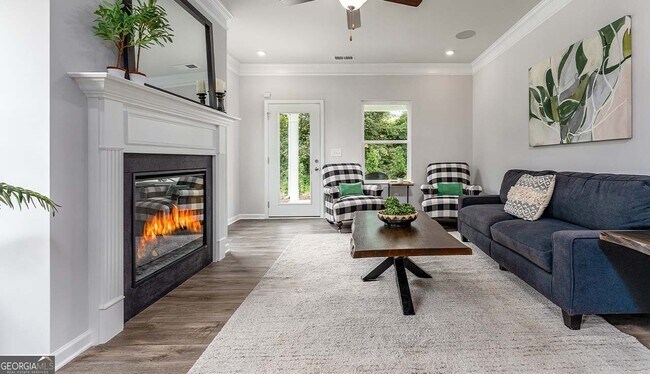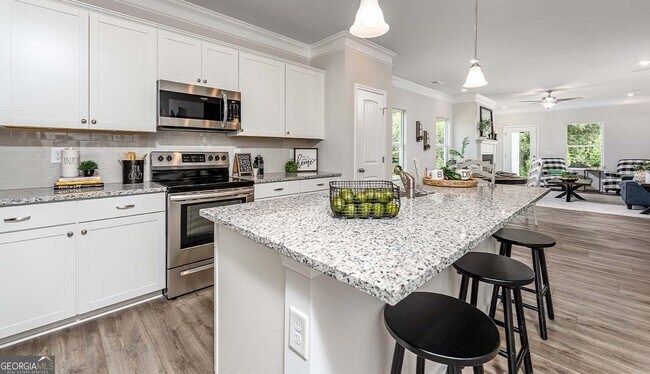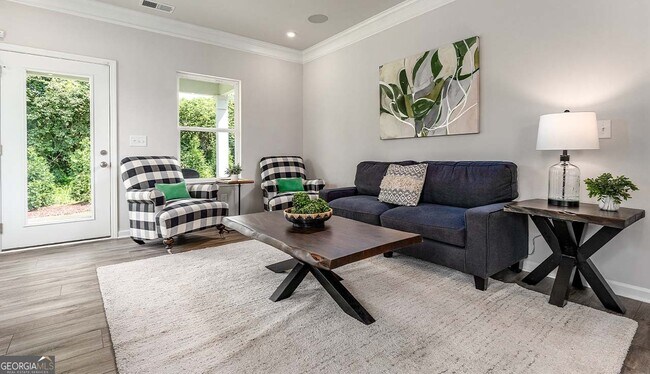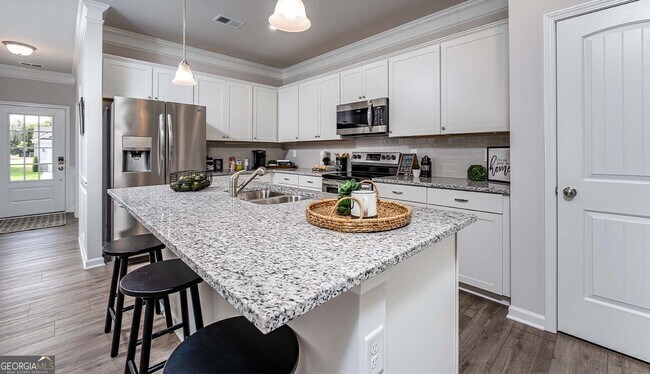
Estimated payment $1,762/month
Highlights
- New Construction
- Dog Park
- 1-Story Property
About This Home
Move in Ready September 2025! The Piedmont plan by Smith Douglas Homes in the new community, Bryson Farms. Welcome to this beautifully designed ranch-style home, featuring the Owner's Suite conveniently located on the main floor. As you step inside, you're greeted by an open-concept layout accentuated by luxury vinyl plank (LVP) flooring that flows seamlessly throughout the main living areas. The Family Room is filled with natural light, thanks to thoughtfully placed additional windows, creating a bright and welcoming space. The heart of the home-the kitchen-boasts a spacious island with gleaming granite countertops, pendant lighting, and upgraded cabinetry, perfect for both everyday living and entertaining. Retreat to the Owner's Suite, your personal sanctuary, complete with an en-suite bathroom featuring a large shower, double vanities with cultured marble countertops, and ample storage space. It's the ideal setting to relax and unwind. Photos representative of plan not of actual home. Agent is not onsite at present time. Please contact Niki Collier @ 478-284-2364 for further information and to set up an appointment.
Home Details
Home Type
- Single Family
HOA Fees
- $33 Monthly HOA Fees
Parking
- 2 Car Garage
Home Design
- New Construction
Interior Spaces
- 1-Story Property
- Pendant Lighting
Bedrooms and Bathrooms
- 3 Bedrooms
- 2 Full Bathrooms
Community Details
Overview
- Association fees include ground maintenance
Recreation
- Dog Park
Map
Other Move In Ready Homes in Bryson Farms
About the Builder
- Bryson Farms
- 0 Peavy Rd
- 250 Shantz Way Unit LOT A42
- 252 Shantz Way Unit (LOT A43)
- 212 Eric Ct
- 103 Early Dr
- 206 Eric Ct
- 208 Eric Ct
- 256 Shantz Way Unit (LOT A45)
- 100 Early Dr
- 202 Eric Ct
- 262 Shantz Way Unit (LOT A48)
- 106 Early Dr
- 200 Eric Ct
- 104 Early Dr
- 113 Early Dr
- 0 W White Rd Unit 329733
- Cobblestone Crossing Commons
- O'Brien Farms
- David's Place
