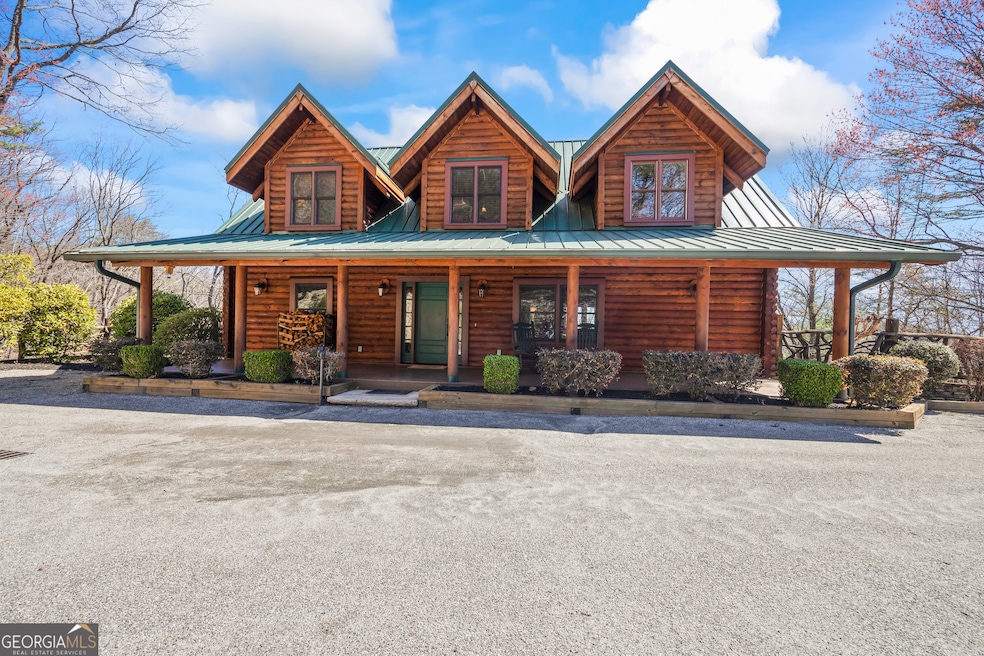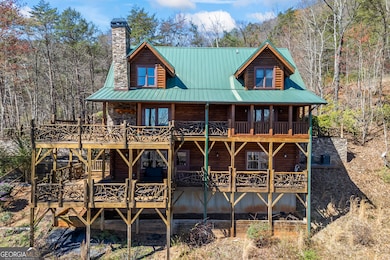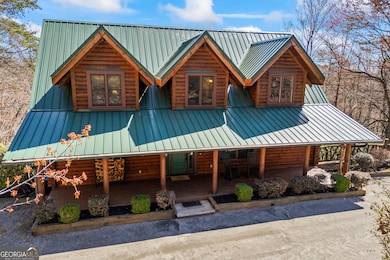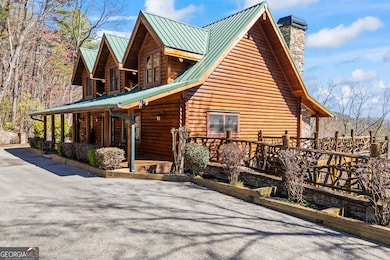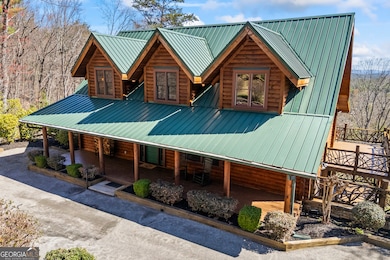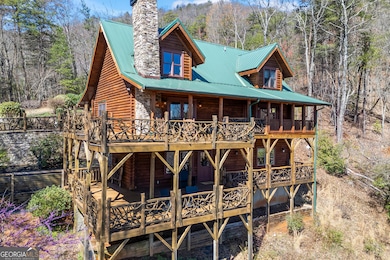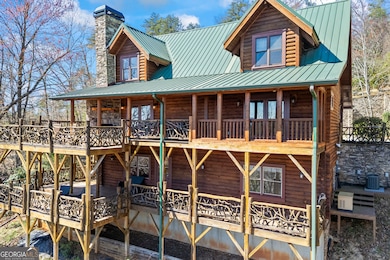266 Slayton Gap Trail Cleveland, GA 30528
Estimated payment $4,563/month
Highlights
- 3.66 Acre Lot
- Mountain View
- Private Lot
- White County Middle School Rated A-
- Deck
- Vaulted Ceiling
About This Home
Breathtaking Year-Round Mountain Views! This stunning custom-built log home is perched high on 3.66 private acres, bordering the National Forest for ultimate seclusion and natural beauty. Designed to capture the incredible mountain views, this home features 3 or 4 bedrooms, 3.5 baths, plus a loft-perfect for a mountain retreat or full-time living. Inside, you'll be captivated by the vaulted ceilings, exposed beams, and open floor plan. The gourmet kitchen boasts a large center island, perfect for entertaining, while the soaring stone fireplace in the living room creates a cozy ambiance. Step outside to the covered porch, complete with an outdoor stone fireplace, and soak in the unparalleled panoramic views. The main-level owner's suite is a true retreat, featuring a spa-like bath with five fixtures, a walk-in closet, and a private covered porch. The fully finished basement expands your living space with a family room, exercise room, media room, additional bedroom, and bath. Enjoy the peace and privacy of this exceptional mountain home, complete with a fenced dog lot for your furry friends. Whether you're relaxing indoors or taking in the fresh mountain air, this home offers the perfect blend of rustic charm and modern comfort.
Home Details
Home Type
- Single Family
Est. Annual Taxes
- $4,800
Year Built
- Built in 2007
Lot Details
- 3.66 Acre Lot
- Private Lot
- Sloped Lot
Home Design
- Country Style Home
- Metal Roof
- Log Siding
Interior Spaces
- 1.5-Story Property
- Vaulted Ceiling
- 2 Fireplaces
- Great Room
- Family Room
- Bonus Room
- Home Gym
- Mountain Views
- Laundry closet
Kitchen
- Oven or Range
- Microwave
- Dishwasher
Flooring
- Wood
- Tile
Bedrooms and Bathrooms
- 4 Bedrooms | 1 Primary Bedroom on Main
- Walk-In Closet
- Double Vanity
- Whirlpool Bathtub
- Bathtub Includes Tile Surround
- Separate Shower
Finished Basement
- Basement Fills Entire Space Under The House
- Interior Basement Entry
- Finished Basement Bathroom
- Natural lighting in basement
Parking
- 3 Parking Spaces
- Parking Accessed On Kitchen Level
Outdoor Features
- Deck
- Porch
Schools
- Jack P Nix Primary Elementary School
- White County Middle School
- White County High School
Utilities
- Heat Pump System
- Private Water Source
- Well
- Septic Tank
- High Speed Internet
Community Details
- Property has a Home Owners Association
- Association fees include private roads
- Spring Crest Subdivision
Map
Home Values in the Area
Average Home Value in this Area
Tax History
| Year | Tax Paid | Tax Assessment Tax Assessment Total Assessment is a certain percentage of the fair market value that is determined by local assessors to be the total taxable value of land and additions on the property. | Land | Improvement |
|---|---|---|---|---|
| 2025 | $5,930 | $292,580 | $27,084 | $265,496 |
| 2024 | $5,930 | $284,656 | $27,084 | $257,572 |
Property History
| Date | Event | Price | List to Sale | Price per Sq Ft | Prior Sale |
|---|---|---|---|---|---|
| 08/27/2025 08/27/25 | Price Changed | $789,900 | -1.3% | $263 / Sq Ft | |
| 06/18/2025 06/18/25 | Price Changed | $799,900 | -7.0% | $267 / Sq Ft | |
| 03/18/2025 03/18/25 | For Sale | $859,900 | +20.3% | $287 / Sq Ft | |
| 01/10/2023 01/10/23 | Sold | $715,000 | -3.2% | $233 / Sq Ft | View Prior Sale |
| 12/06/2022 12/06/22 | Pending | -- | -- | -- | |
| 11/01/2022 11/01/22 | For Sale | $739,000 | -17.8% | $240 / Sq Ft | |
| 12/28/2021 12/28/21 | Sold | $899,375 | -3.2% | $316 / Sq Ft | View Prior Sale |
| 11/18/2021 11/18/21 | For Sale | $929,000 | -- | $327 / Sq Ft | |
| 10/06/2021 10/06/21 | Pending | -- | -- | -- |
Source: Georgia MLS
MLS Number: 10481002
APN: 030 104A
- 1031 Mountain Shadows Dr Unit 90A
- 76 Periwinkle Ln
- 366 Barker Trail Rd
- 988 Mountain Shadows Dr
- 961 Mountain Shadows Dr
- 175 Yogi Bear Blvd
- 941 Mountain Shadows Dr
- 113 Barker Trail Rd
- 38 Yogi Bear Blvd
- 32 Yogi Bear Blvd
- 19 Yogi Bear Blvd Unit B29
- 57 Beehive Trail
- 121 Magnificent Way
- 128 Cindy Pkwy
- 109 Magnificent Way
- 94 Rocky Ln
- 99 Magnificent Way
- 80 Rocky Ln
- 92 Cindy Pkwy
- 77 Hollow Log Path
- 43 Barker Trail Rd
- 58-74 Wanda Dr
- 47 Wanda St Unit B
- 106 Ridgewood Dr
- 1560 Grindle Bridge Rd
- 40 Kuvasz Weg Unit B
- 407 Pless Rd Unit C
- 99 Strawberry Ln
- 2385 Porter Springs Rd
- 1379 Sam Craven Rd
- 34 Souther Trail
- 30 Rustin Ridge
- 235 Yahoola Rd
- 4000 Peaks Cir
- 309 Fowler Creek Dr
- 56 Puff Hill Dr
- 502 Wimpy Mill Rd
- 215 Stephens St
- 25 Stoneybrook Dr
- 211 Stoneybrook Dr
