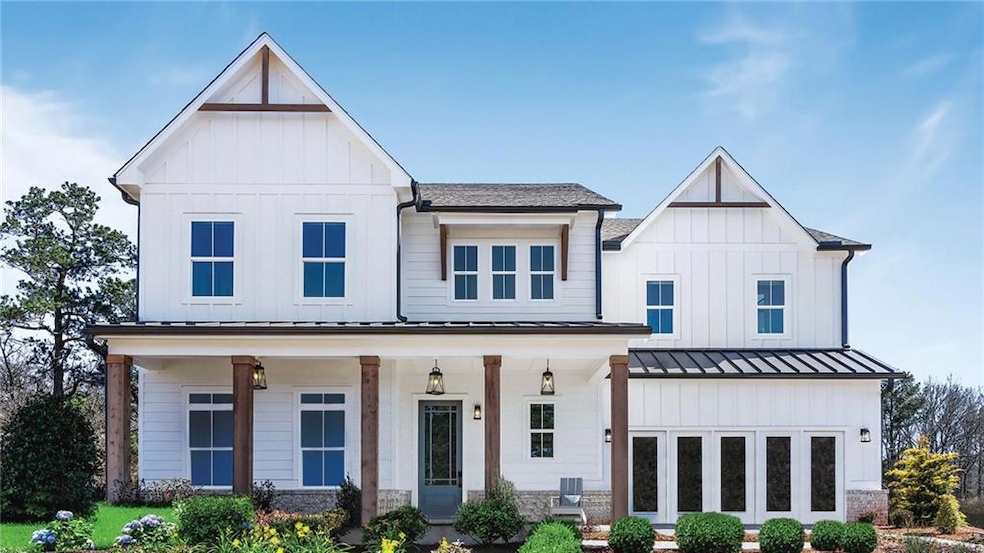
$749,000
- 3 Beds
- 2.5 Baths
- 2,800 Sq Ft
- 4019 Hickory Fairway Dr
- Unit 5B
- Woodstock, GA
A RANCH YOU SAY? GOLF YOUR HEART OUT IN THIS ACTIVE BRADSHAW FARM GOLF COURSE COMMUNITY! THIS METICULOUSLY LANDSCAPED BRICK RANCH HOME WELCOMES YOU! COME SEE THIS IMMACULATE 3BDRM/3BA HOME ON SOUGHT-AFTER OVERSIZED LOT AND PRIVATE WOODED BACKYARD! NEW PAINT, UPDATED KITCHEN A CHEF WOULD LOVE AND BATHS, HARDWOOD FLOORS, BUILT-IN CABINETRY, TWO-SIDED GAS-LOG FIREPLACE, LARGE CLEAN, DRY AND
Kim Smith Atlanta Communities
