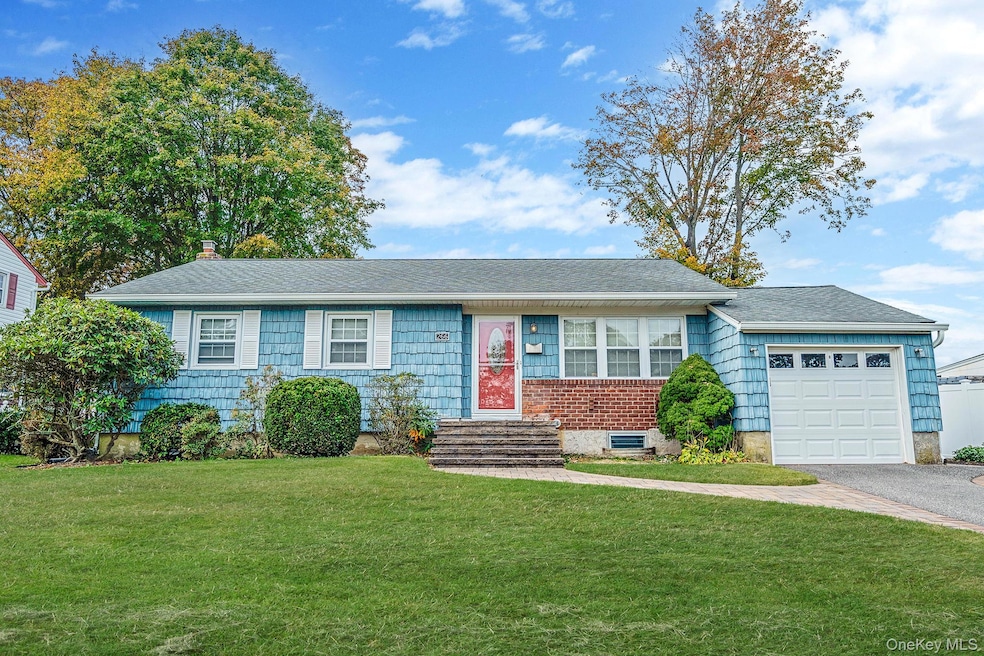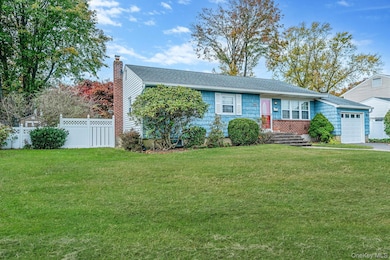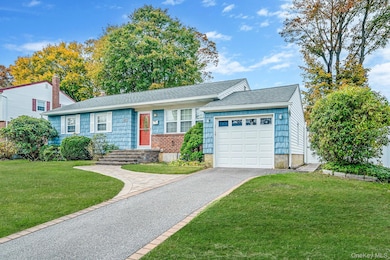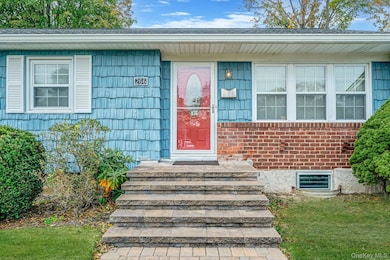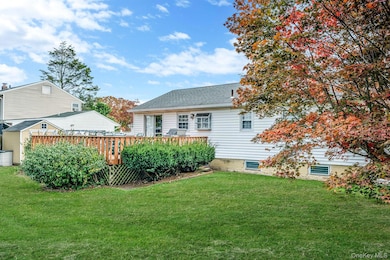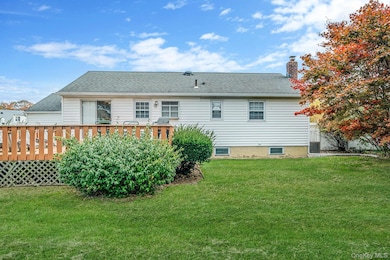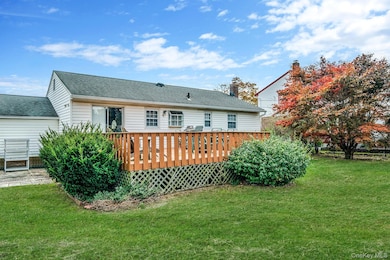266 Tree Rd Centereach, NY 11720
Estimated payment $3,588/month
Highlights
- Deck
- Wood Flooring
- Stainless Steel Appliances
- Ranch Style House
- Granite Countertops
- Bathroom on Main Level
About This Home
Showings begin Saturday 11/22. Welcome home to this beautifully maintained, turn-key 3 bedroom, 1 bath Ranch situated in Middle Country School District. This perfect home combines classic style with modern amenities and crucial system upgrades, offering worry-free living for years to come. The heart of the home is the kitchen, featuring sleek stainless steel appliances and elegant granite countertops, making meal prep and entertaining a pleasure. Comfort is guaranteed year-round with efficient gas heat and Central Air Conditioning. Rest easy knowing the major components are nearly new: the roof is only 8 years old and the cesspool was replaced 3 years ago. A full basement offers plenty of storage. Outside, enjoy your private sanctuary in the fully fenced yard, complete with inground sprinklers to keep your lawn lush and green with minimal effort. Located close to local amenities, shopping, transportation and major highways. Don't miss the opportunity to make this impeccable house your new home-it's ready for you to unpack and enjoy.
Listing Agent
Exit Realty Achieve Brokerage Phone: 631-543-2009 License #10401288059 Listed on: 11/20/2025

Open House Schedule
-
Saturday, November 22, 202512:00 to 2:00 pm11/22/2025 12:00:00 PM +00:0011/22/2025 2:00:00 PM +00:00Add to Calendar
Home Details
Home Type
- Single Family
Est. Annual Taxes
- $9,157
Year Built
- Built in 1958
Parking
- 1 Car Garage
- Driveway
Home Design
- Ranch Style House
- Frame Construction
Interior Spaces
- 988 Sq Ft Home
- Wood Flooring
- Basement Fills Entire Space Under The House
Kitchen
- Gas Range
- Microwave
- Dishwasher
- Stainless Steel Appliances
- Granite Countertops
Bedrooms and Bathrooms
- 3 Bedrooms
- Bathroom on Main Level
- 1 Full Bathroom
Laundry
- Dryer
- Washer
Schools
- Oxhead Road Elementary School
- Dawnwood Middle School
- Centereach High School
Utilities
- Forced Air Heating and Cooling System
- Heating System Uses Natural Gas
- Natural Gas Connected
- Cesspool
Additional Features
- Deck
- 9,583 Sq Ft Lot
Listing and Financial Details
- Assessor Parcel Number 0200-420-00-05-00-024-000
Map
Home Values in the Area
Average Home Value in this Area
Tax History
| Year | Tax Paid | Tax Assessment Tax Assessment Total Assessment is a certain percentage of the fair market value that is determined by local assessors to be the total taxable value of land and additions on the property. | Land | Improvement |
|---|---|---|---|---|
| 2024 | $8,341 | $1,850 | $150 | $1,700 |
| 2023 | $8,341 | $1,850 | $150 | $1,700 |
| 2022 | $1,778 | $1,850 | $150 | $1,700 |
| 2021 | $1,778 | $1,850 | $150 | $1,700 |
| 2020 | $10,777 | $1,850 | $150 | $1,700 |
| 2019 | $10,777 | $0 | $0 | $0 |
| 2018 | $4,987 | $1,850 | $150 | $1,700 |
| 2017 | $4,987 | $1,850 | $150 | $1,700 |
| 2016 | $5,003 | $1,850 | $150 | $1,700 |
| 2015 | -- | $1,850 | $150 | $1,700 |
| 2014 | -- | $1,850 | $150 | $1,700 |
Property History
| Date | Event | Price | List to Sale | Price per Sq Ft | Prior Sale |
|---|---|---|---|---|---|
| 11/20/2025 11/20/25 | For Sale | $534,999 | +62.6% | $541 / Sq Ft | |
| 12/09/2024 12/09/24 | Off Market | $329,000 | -- | -- | |
| 01/04/2019 01/04/19 | Sold | $329,000 | -2.9% | -- | View Prior Sale |
| 11/01/2018 11/01/18 | Pending | -- | -- | -- | |
| 08/21/2018 08/21/18 | Price Changed | $339,000 | -2.9% | -- | |
| 08/05/2018 08/05/18 | For Sale | $349,000 | 0.0% | -- | |
| 06/11/2014 06/11/14 | Rented | $2,200 | -4.3% | -- | |
| 05/12/2014 05/12/14 | Under Contract | -- | -- | -- | |
| 04/26/2014 04/26/14 | For Rent | $2,300 | +9.5% | -- | |
| 07/11/2013 07/11/13 | For Rent | $2,100 | 0.0% | -- | |
| 07/11/2013 07/11/13 | Rented | $2,100 | -- | -- |
Purchase History
| Date | Type | Sale Price | Title Company |
|---|---|---|---|
| Trustee Deed | $329,000 | -- | |
| Interfamily Deed Transfer | -- | None Available | |
| Interfamily Deed Transfer | -- | None Available |
Mortgage History
| Date | Status | Loan Amount | Loan Type |
|---|---|---|---|
| Open | $200,000 | New Conventional |
Source: OneKey® MLS
MLS Number: 936323
APN: 0200-420-00-05-00-024-000
- 12 Bruce Dr
- 21 Dave Ln
- 41 Emily Dr
- 23 Neal Path
- 1-64 Neal Path
- 36 Neal Path
- 27 Neal Path Unit 27
- 5 View Ct
- 2 Walnut St
- 5 Carry Ct
- 50 Horseblock Rd
- 58 Horseblock Rd Unit 58-2A
- 58 Horseblock Rd Unit 58-4B
- 60 Horseblock Rd Unit 5B
- 28 McGaw Ave
- 303 Arrowhead Ln
- 1 Audrey Ln
- 26 Williams Blvd Unit 262B
- 498 Hawkins Rd
- 27 Williams Blvd Unit 27-2G
