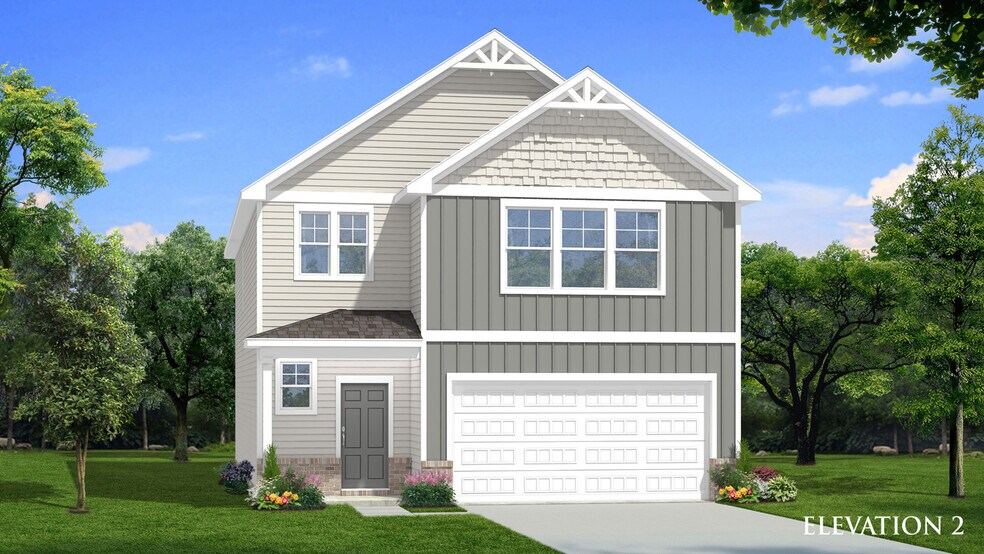
Estimated payment $2,361/month
Total Views
11
4
Beds
3
Baths
2,416
Sq Ft
$155
Price per Sq Ft
Highlights
- Community Cabanas
- New Construction
- Community Playground
About This Home
Spacious Open Concept Kitchen: Enjoy a kitchen island overlooking the dining area and family room, perfect for entertaining and family gatherings. Large Primary Suite: A peaceful retreat with spacious sitting area, tray ceiling, expansive walk-in closet and a private en-suite with dual vanity, tub and walk-in shower. Flexible Living Space: A spacious and comfortable room for a private guest bedroom, study, or home office. Upper Level Laundry: Enjoy the convenience of the laundry room on the upper level.
Home Details
Home Type
- Single Family
HOA Fees
- $54 Monthly HOA Fees
Parking
- 2 Car Garage
Taxes
- No Special Tax
Home Design
- New Construction
Bedrooms and Bathrooms
- 4 Bedrooms
- 3 Full Bathrooms
Additional Features
- 2-Story Property
- Minimum 7,405 Sq Ft Lot
Community Details
Recreation
- Community Playground
- Community Cabanas
- Lap or Exercise Community Pool
Matterport 3D Tour
Map
Move In Ready Homes with Zoey II Plan
Other Move In Ready Homes in Westminster
About the Builder
DRB Homes brings decades of industry expertise to every home it builds, offering a personalized experience tailored to each homeowner’s unique needs. Understanding that no two homebuilding journeys are the same, DRB Homes empowers buyers to customize their living spaces, starting with a diverse portfolio of popular floor plans available in communities across the region.
Backed by the strength of the DRB Group—a dynamic organization encompassing two residential builder brands, a title company, and a development services branch—DRB Homes benefits from a full spectrum of resources. The DRB Group provides entitlement, development, and construction services across 14 states, 19 regions, and 35 markets, stretching from the East Coast to Arizona, Colorado, Texas, and beyond.
With an award-winning team and a commitment to quality, DRB Homes continues to set the standard for excellence in residential construction.
Nearby Homes
- Westminster
- 4681 Salem Rd
- 417 Rosser Rd
- 7 Glynnshire Ct
- 3789 Salem Rd
- Underwood Crossing
- 185 Stephanie Ln
- 408 Pinewood Dr
- 195 Cedar Rd
- 215 Pinewood Dr
- 3296 Haverhill Ct SE
- Fairview Lake - Single Family Homes
- 0 Tempie Ln
- 3841 Maggie Ct SE
- 0 Crowell Rd Unit 24687706
- 3222 Haleys Way SE
- 3225 Haleys Way SE
- 40 Bentley Place Way
- 2585 Westchester Way SE
- 1001 Fox St SE
Your Personal Tour Guide
Ask me questions while you tour the home.





