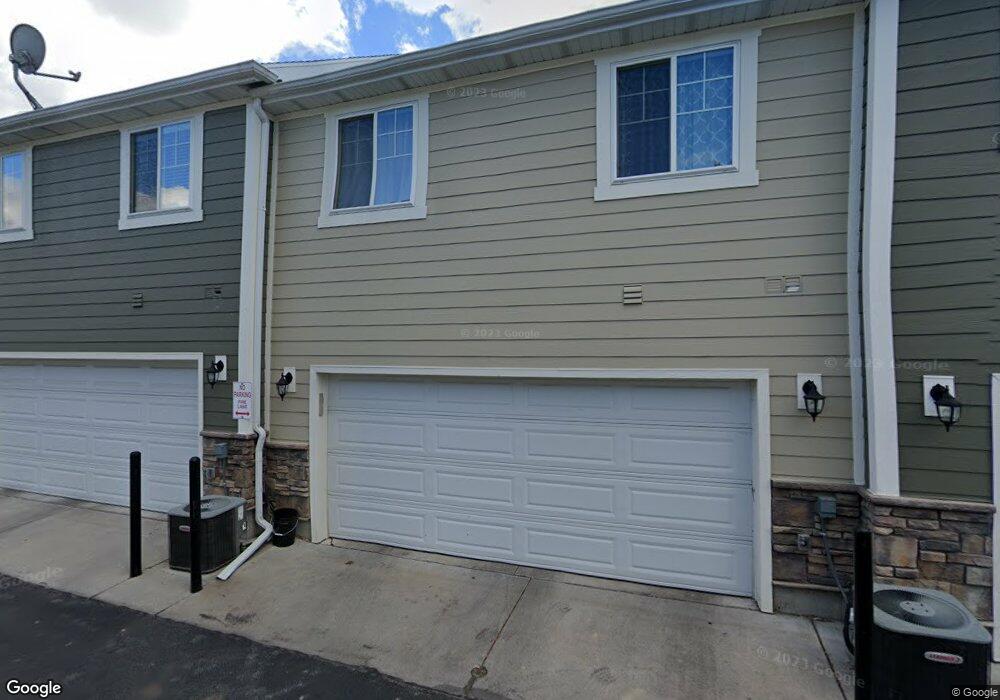266 W 1010 S Logan, UT 84321
Woodruff NeighborhoodEstimated Value: $309,000 - $328,000
3
Beds
3
Baths
1,309
Sq Ft
$244/Sq Ft
Est. Value
About This Home
This home is located at 266 W 1010 S, Logan, UT 84321 and is currently estimated at $319,922, approximately $244 per square foot. 266 W 1010 S is a home located in Cache County with nearby schools including Hillcrest Elementary School, Mount Logan Middle School, and Logan High School.
Ownership History
Date
Name
Owned For
Owner Type
Purchase Details
Closed on
May 16, 2022
Sold by
Major Brandon R
Bought by
Rogers David and Rogers Janette
Current Estimated Value
Home Financials for this Owner
Home Financials are based on the most recent Mortgage that was taken out on this home.
Original Mortgage
$243,675
Outstanding Balance
$230,927
Interest Rate
5.3%
Estimated Equity
$88,995
Purchase Details
Closed on
Apr 19, 2013
Sold by
Fickas Jerome S
Bought by
Major Brandon R and Major Brooke B
Home Financials for this Owner
Home Financials are based on the most recent Mortgage that was taken out on this home.
Original Mortgage
$121,505
Interest Rate
3.51%
Mortgage Type
New Conventional
Purchase Details
Closed on
Dec 27, 2012
Sold by
Fickas Shane E
Bought by
Fickas Jerome S
Home Financials for this Owner
Home Financials are based on the most recent Mortgage that was taken out on this home.
Original Mortgage
$102,565
Interest Rate
3.27%
Mortgage Type
Future Advance Clause Open End Mortgage
Purchase Details
Closed on
Nov 2, 2009
Sold by
Drd Property Development Llc
Bought by
Fickas Shane E
Home Financials for this Owner
Home Financials are based on the most recent Mortgage that was taken out on this home.
Original Mortgage
$100,000
Interest Rate
5.02%
Mortgage Type
Purchase Money Mortgage
Create a Home Valuation Report for This Property
The Home Valuation Report is an in-depth analysis detailing your home's value as well as a comparison with similar homes in the area
Home Values in the Area
Average Home Value in this Area
Purchase History
| Date | Buyer | Sale Price | Title Company |
|---|---|---|---|
| Rogers David | -- | Us Title | |
| Major Brandon R | -- | Pinnacle Title Ins Agency | |
| Fickas Jerome S | -- | Cache Title Company | |
| Fickas Shane E | -- | Pinnacle Title Ins Agency | |
| Drd Property Development Llc | -- | Pinnacle Title Ins Agency |
Source: Public Records
Mortgage History
| Date | Status | Borrower | Loan Amount |
|---|---|---|---|
| Open | Rogers David | $243,675 | |
| Previous Owner | Major Brandon R | $121,505 | |
| Previous Owner | Fickas Jerome S | $102,565 | |
| Previous Owner | Fickas Shane E | $100,000 |
Source: Public Records
Tax History Compared to Growth
Tax History
| Year | Tax Paid | Tax Assessment Tax Assessment Total Assessment is a certain percentage of the fair market value that is determined by local assessors to be the total taxable value of land and additions on the property. | Land | Improvement |
|---|---|---|---|---|
| 2025 | $119 | $154,410 | $0 | $0 |
| 2024 | $1,353 | $169,475 | $0 | $0 |
| 2023 | $1,503 | $179,465 | $0 | $0 |
| 2022 | $1,671 | $186,340 | $0 | $0 |
| 2021 | $1,098 | $189,062 | $38,000 | $151,062 |
| 2020 | $1,092 | $169,359 | $38,000 | $131,359 |
| 2019 | $1,142 | $169,359 | $38,000 | $131,359 |
| 2018 | $1,147 | $155,285 | $38,000 | $117,285 |
| 2017 | $1,076 | $77,055 | $0 | $0 |
| 2016 | $1,116 | $71,940 | $0 | $0 |
| 2015 | $1,022 | $70,535 | $0 | $0 |
| 2014 | $924 | $70,535 | $0 | $0 |
| 2013 | $882 | $70,535 | $0 | $0 |
Source: Public Records
Map
Nearby Homes
- 238 W 1010 S Unit 43
- 233 W 1010 S
- 265 W 1010 S
- 268 W 1030 S
- 273 W 1010 S
- 866 Riverwood Dr
- 279 W 750 S
- 740 S 350 W
- 762 S 80 E
- 130 W 1260 S
- 476 Cobblestone
- 168 W 1275 S
- 410 Cobblestone
- 73 E 400 S
- 658 W 500 S
- 545 S 1215 W
- 475 W 60 S Unit L304
- 460 W 15 S Unit G202
- 470 W 15 S Unit F301
- 460 W 15 S Unit G201
