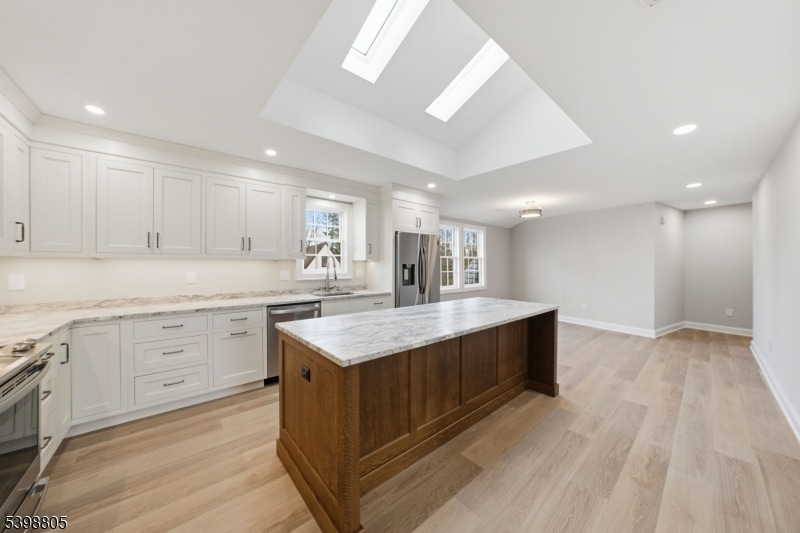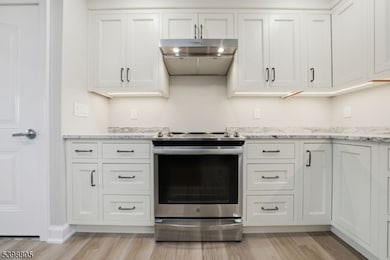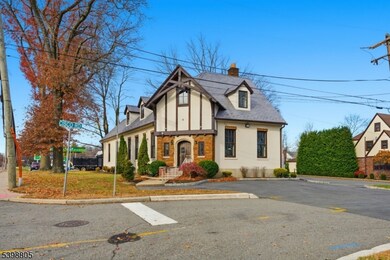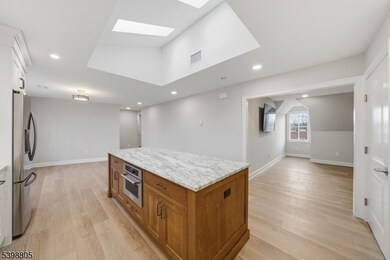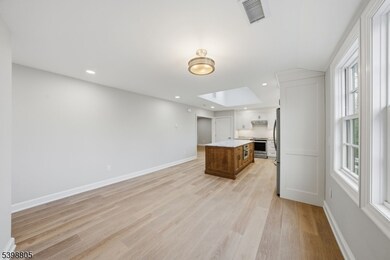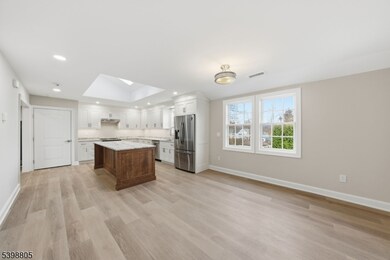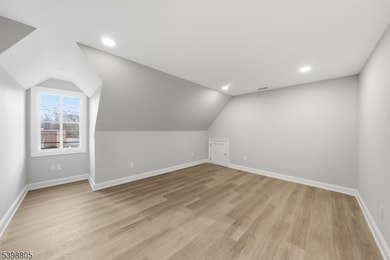266 W Main St Denville, NJ 07834
Highlights
- Wood Flooring
- High Ceiling
- Skylights
- Riverview Elementary School Rated A-
- Formal Dining Room
- 5-minute walk to Gardner Field
About This Home
Step into this beautifully renovated second-floor home and prepare to be impressed. Every detail has been thoughtfully crafted from the rich hardwood floors to the elegant granite countertops and solid wood doors throughout. This spacious 3-bedroom, 2-full-bath apartment offers the perfect blend of comfort and style. The gourmet kitchen is truly the heart of the home, featuring stainless steel appliances, granite surfaces, and an oversized center island ideal for meal prep, gathering, or entertaining.Unwind in the large living room, complete with a mounted smart TV ready for your enjoyment. Expansive new windows and skylights fill the home with abundant natural light, creating a warm and inviting atmosphere in every room. Convenience is at your fingertips with in-unit laundry and an unbeatable Denville location. You're just moments from Downtown Denville, local shops, favorite restaurants, Gardner Field, Route 80 & 46, and both rail and bus stations making this home perfect for commuters and those who love being close to it all.
Listing Agent
JENNIFER HYATT
WEICHERT REALTORS Brokerage Phone: 973-876-4675 Listed on: 11/24/2025
Condo Details
Home Type
- Condominium
Est. Annual Taxes
- $15,323
Year Built
- Built in 1929 | Remodeled
Home Design
- Tile
Interior Spaces
- 2-Story Property
- High Ceiling
- Ceiling Fan
- Skylights
- Living Room
- Formal Dining Room
- Wood Flooring
- Partial Basement
- Laundry Room
Kitchen
- Eat-In Kitchen
- Electric Oven or Range
- Recirculated Exhaust Fan
- Microwave
- Dishwasher
- Kitchen Island
Bedrooms and Bathrooms
- 3 Bedrooms
- Primary bedroom located on second floor
- 2 Full Bathrooms
- Walk-in Shower
Home Security
Parking
- 2 Parking Spaces
- Assigned Parking
Schools
- Riverview Elementary School
- Valleyview Middle School
- Morrisknol High School
Utilities
- Forced Air Heating and Cooling System
- One Cooling System Mounted To A Wall/Window
- Standard Electricity
- Gas Water Heater
Listing and Financial Details
- Tenant pays for cable t.v., electric, gas, heat, hot water, sewer, water
- Assessor Parcel Number 2308-41310-0000-00004-0000-
Community Details
Pet Policy
- Call for details about the types of pets allowed
Security
- Carbon Monoxide Detectors
- Fire and Smoke Detector
Map
Source: Garden State MLS
MLS Number: 3999223
APN: 08-41310-0000-00004
- 69 Sunset Trail
- 19 Savage Rd Unit 3
- 19 Savage Rd Unit U19C3
- 19 Savage Rd
- 19 Savage Rd Unit 5
- 232 Riverside Dr
- 6 Shawnee Trail
- 31 Franklin Rd
- 13 George St
- 1 Fischer Trail
- 27 Shawnee Trail
- 17 Harriman Ave
- 49 Seneca Trail
- 15 Spruce Place
- 128 Franklin Rd
- 22 Mountain Rd
- 36 Longview Trail E
- 11 Huron Place
- 20 Longview Trail E
- 43 Longview Trail W
- 40 Righter Ave
- 44 Landing Trail Unit B
- 20 Memorial Ct
- 14 Hillside Ave Unit 3B
- 12 Hillside Ave
- 1 Hillside Ave
- 16 Pocono Rd Unit 214
- 30 Estling Lake Rd
- 156 U S 46 Unit 22
- 23 Estling Lake Rd
- 2 Lawrence Ln
- 50 Manor Rd
- 330 Franklin Ave Unit C-5
- 50 W Main St Unit 2
- 5 Pleasant Pl Garages
- 495 E Main St
- 42 Rainbow Trail
- 7 Birchwood Rd
- 1 Rock Pointe Place
- 1001 Worthington Ct
