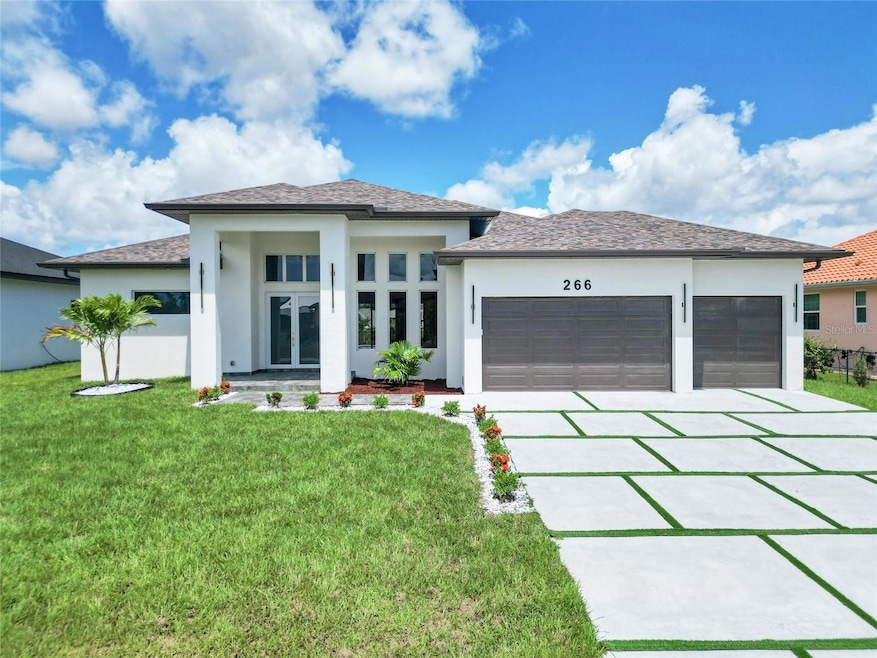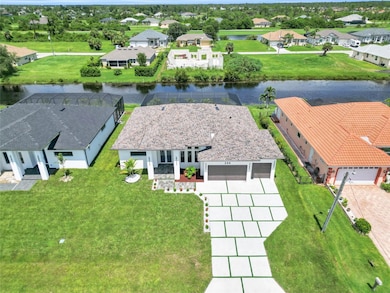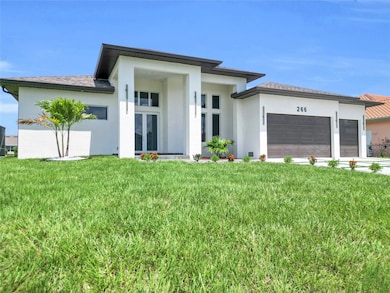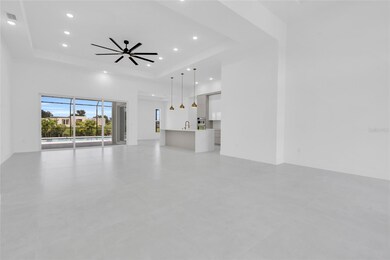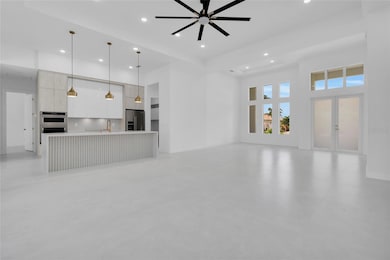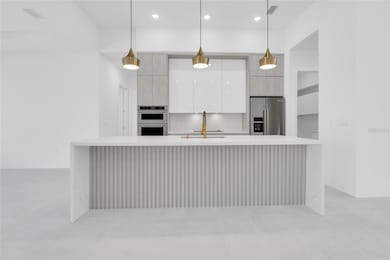266 W Pine Valley Ln Rotonda West, FL 33947
Estimated payment $3,421/month
Highlights
- New Construction
- Open Floorplan
- Main Floor Primary Bedroom
- Heated In Ground Pool
- Canal View
- High Ceiling
About This Home
This newly built home in Port Charlotte, FL, is a luxury gem, perfect for those seeking a modern property in one of the city's best neighborhoods, specifically in the exclusive Rotonda West area. The house is located in a community that has 4 golf courses. Designed with comfort and style in mind, this property features 3 spacious bedrooms and 3 bathrooms, making it the ideal home for families or those who enjoy hosting guests. Every detail of this home has been carefully crafted with the highest quality materials. Large-format porcelain floors add elegance and continuity to the spaces, while high ceilings create a sense of openness and brightness. The kitchen is a true highlight, equipped with state-of-the-art stainless steel appliances that perfectly complement the modern finishes. The contemporary cabinetry and central island provide both functionality and aesthetics. The three bathrooms are fitted with modern fixtures, and one of them connects directly to the pool area. The property boasts a stunning designer pool with an integrated jacuzzi, set in a spacious backyard. With a canal at the rear of the home, residents will enjoy peaceful, serene water views. Additionally, the location in Rotonda West is one of the most desirable in Port Charlotte, offering privacy, tranquility, and a high-quality residential environment. The home includes a large 3-car garage, providing ample and secure space for vehicles and additional storage. It also features an irrigation system to maintain the landscaping. In a region like Port Charlotte, impact windows are an essential feature for security and protection against weather events, ensuring that the home is not only beautiful but also resilient. With a modern design, advanced technology, and the highest-quality materials, this home is a true luxury retreat in one of the most exclusive areas of the region. Ideal for those seeking comfort, style, and the best location in Southwest Florida.
Listing Agent
PINNACLE REALTY ADVISORS Brokerage Phone: 972-338-5441 License #3624776 Listed on: 07/11/2025

Home Details
Home Type
- Single Family
Est. Annual Taxes
- $1,256
Year Built
- Built in 2025 | New Construction
Lot Details
- 10,000 Sq Ft Lot
- West Facing Home
- Irrigation Equipment
- Property is zoned RSF5
HOA Fees
- $16 Monthly HOA Fees
Parking
- 3 Car Attached Garage
Home Design
- Stem Wall Foundation
- Shingle Roof
- Concrete Siding
- Block Exterior
- Stucco
Interior Spaces
- 2,278 Sq Ft Home
- Open Floorplan
- High Ceiling
- Ceiling Fan
- Living Room
- Dining Room
- Tile Flooring
- Canal Views
- Laundry Room
Kitchen
- Cooktop
- Microwave
- Freezer
- Dishwasher
- Disposal
Bedrooms and Bathrooms
- 3 Bedrooms
- Primary Bedroom on Main
- Walk-In Closet
- 3 Full Bathrooms
- Soaking Tub
Pool
- Heated In Ground Pool
- Heated Spa
- In Ground Spa
- Outdoor Shower
- Outside Bathroom Access
- Pool Lighting
Outdoor Features
- Exterior Lighting
- Rain Gutters
- Private Mailbox
Utilities
- Central Air
- Heating Available
- Electric Water Heater
- Fiber Optics Available
- Phone Available
- Cable TV Available
Community Details
- Derrick Hodges Association, Phone Number (941) 697-6788
- Built by GIL CONSTRUCTION
- Rotonda West Pine Valley Community
- Rotonda West Pine Vly Subdivision
Listing and Financial Details
- Visit Down Payment Resource Website
- Tax Lot 272
- Assessor Parcel Number 412025353004
Map
Home Values in the Area
Average Home Value in this Area
Tax History
| Year | Tax Paid | Tax Assessment Tax Assessment Total Assessment is a certain percentage of the fair market value that is determined by local assessors to be the total taxable value of land and additions on the property. | Land | Improvement |
|---|---|---|---|---|
| 2024 | $1,366 | $48,450 | $48,450 | -- |
| 2023 | $1,366 | $52,703 | $52,703 | $0 |
| 2022 | $1,011 | $45,050 | $45,050 | $0 |
| 2021 | $837 | $19,550 | $19,550 | $0 |
| 2020 | $654 | $20,400 | $20,400 | $0 |
| 2019 | $507 | $22,100 | $22,100 | $0 |
| 2018 | $539 | $22,950 | $22,950 | $0 |
| 2017 | $559 | $23,800 | $23,800 | $0 |
| 2016 | $567 | $23,800 | $0 | $0 |
| 2015 | $464 | $14,079 | $0 | $0 |
| 2014 | $423 | $12,799 | $0 | $0 |
Property History
| Date | Event | Price | Change | Sq Ft Price |
|---|---|---|---|---|
| 08/15/2025 08/15/25 | Price Changed | $624,900 | -2.3% | $274 / Sq Ft |
| 07/11/2025 07/11/25 | For Sale | $639,900 | +1012.9% | $281 / Sq Ft |
| 12/01/2023 12/01/23 | Sold | $57,500 | -11.5% | -- |
| 11/10/2023 11/10/23 | Pending | -- | -- | -- |
| 11/01/2023 11/01/23 | For Sale | $65,000 | -- | -- |
Purchase History
| Date | Type | Sale Price | Title Company |
|---|---|---|---|
| Quit Claim Deed | $100 | Lg Title | |
| Warranty Deed | $57,500 | Burnt Store Title | |
| Warranty Deed | $47,500 | Wideikis Benedict & Berntsson | |
| Warranty Deed | $47,500 | None Listed On Document | |
| Warranty Deed | $47,500 | Wideikis Benedict & Berntsson | |
| Warranty Deed | $28,000 | Attorney | |
| Warranty Deed | $119,500 | Chelsea Title Company | |
| Warranty Deed | $26,500 | -- | |
| Warranty Deed | $20,000 | -- |
Mortgage History
| Date | Status | Loan Amount | Loan Type |
|---|---|---|---|
| Open | $437,500 | Construction | |
| Previous Owner | $107,550 | Fannie Mae Freddie Mac |
Source: Stellar MLS
MLS Number: A4658565
APN: 412025353004
- 261 Rotonda Blvd S
- 244 Tournament Rd
- 227 & 229 Tournament Rd
- 225 Tournament Rd
- 256 Tournament Rd
- 260 Tournament Rd
- 30 Pine Valley Place
- 207 Rotonda Blvd S
- 197 Rotonda Blvd S
- 241 Rotonda Blvd S
- 205 Rotonda Blvd S
- 217 Rotonda Blvd S
- 191 Rotonda Blvd S
- 189 Rotonda Blvd S
- 185 Rotonda Blvd S
- 243 Rotonda Blvd S
- 231 Rotonda Blvd S
- 269 Rotonda Blvd S
- 273 Rotonda Blvd S
- 292 W Pine Valley Ln
- 225 Tournament Rd
- 238 W Pine Valley Ln
- 1125 Rotonda Cir
- 15 Tee View Place
- 1076 Rotonda Cir
- 44 Tournament Rd
- 97 Pine Valley Ln
- 10 Pine Valley Ln
- 289 White Marsh Ln
- 19 Medalist Way
- 98 Caddy Rd
- 118 Caddy Rd
- 124 Caddy Rd
- 20 Annapolis Ln
- 21 Medalist Ln
- 25 Caddy Rd
- 45 Oakland Hills Ct
- 66 Oakland Hills Ct
- 13 Oakland Hills Rd
- 131 White Marsh Ln
