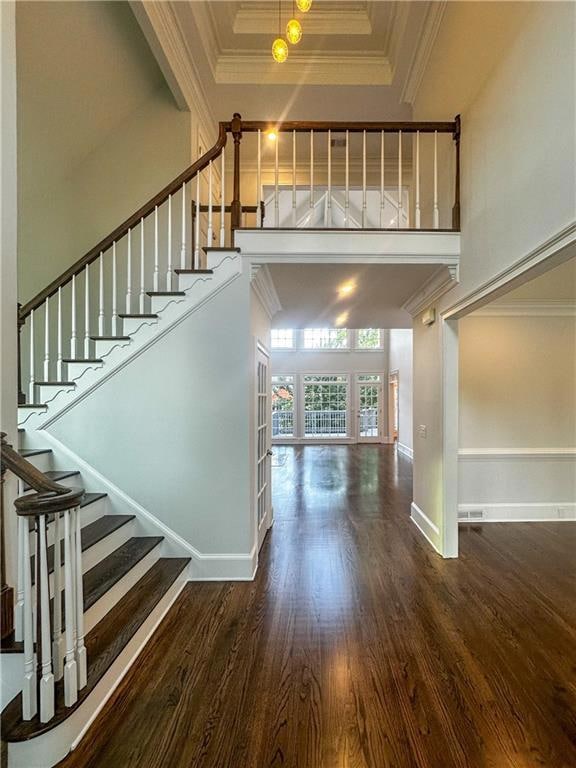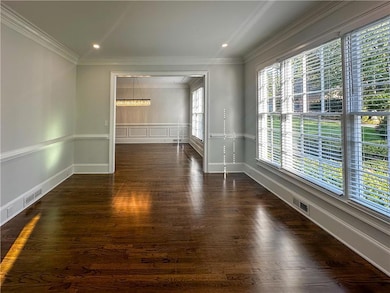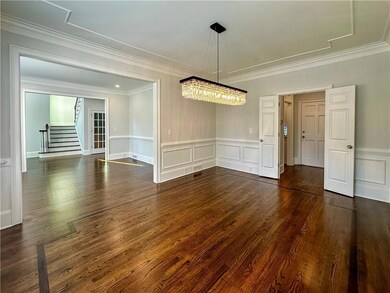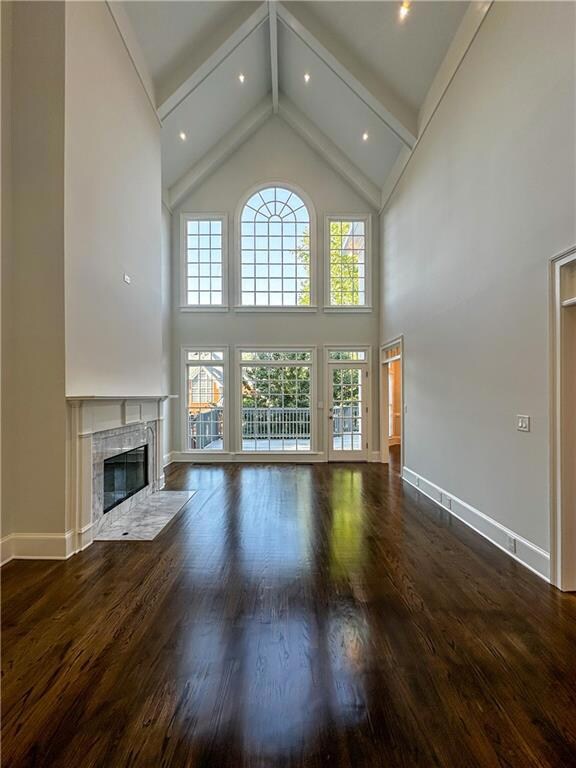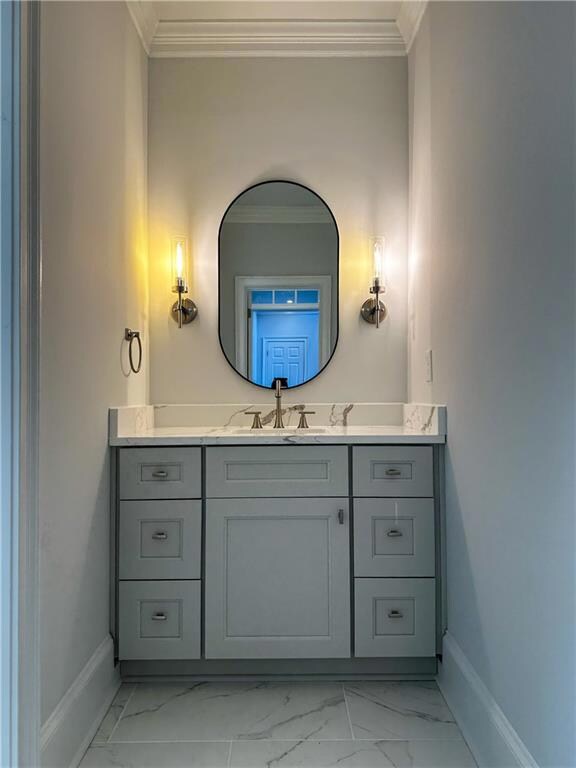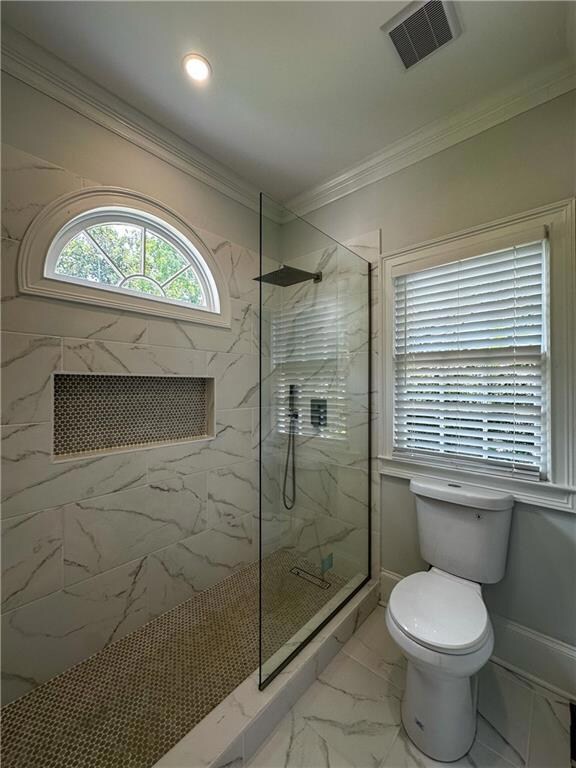2660 Coachmans Cir Alpharetta, GA 30022
Nesbit Lakes NeighborhoodHighlights
- Home Theater
- Sitting Area In Primary Bedroom
- Clubhouse
- Hillside Elementary School Rated A-
- Dining Room Seats More Than Twelve
- Vaulted Ceiling
About This Home
Located in a quiet cul-de-sac in the desirable Nesbit Lakes subdivision, this beautifully renovated home features a dramatic two-story foyer with high ceilings, new hardwood flooring, fresh paint, and updated lighting throughout. The kitchen and bathrooms have been fully updated with modern finishes. The main level includes a bedroom and full bathroom, perfect for guests. Upstairs offers a spacious master suite with its own private bathroom, along with two additional bedrooms that share a full bath. The finished basement includes two versatile rooms and another full bathroom—ideal for a home office, gym, or playroom. This home is absolutely gorgeous and move-in ready, offering space, style, and comfort in one of Alpharetta’s most sought-after swim and tennis communities.
Home Details
Home Type
- Single Family
Est. Annual Taxes
- $1,203
Year Built
- Built in 1991
Lot Details
- 0.42 Acre Lot
- Cul-De-Sac
Parking
- 2 Car Garage
Home Design
- Traditional Architecture
- Shingle Roof
- Stucco
Interior Spaces
- 3-Story Property
- Roommate Plan
- Crown Molding
- Beamed Ceilings
- Vaulted Ceiling
- Ceiling Fan
- Gas Log Fireplace
- Shutters
- Bay Window
- Garden Windows
- Entrance Foyer
- Dining Room Seats More Than Twelve
- Formal Dining Room
- Home Theater
- Computer Room
- Bonus Room
- Finished Basement
- Basement Fills Entire Space Under The House
Kitchen
- Walk-In Pantry
- Electric Cooktop
- Microwave
- Dishwasher
- Stone Countertops
- White Kitchen Cabinets
- Disposal
Flooring
- Wood
- Laminate
Bedrooms and Bathrooms
- Sitting Area In Primary Bedroom
- Walk-In Closet
- Vaulted Bathroom Ceilings
- Dual Vanity Sinks in Primary Bathroom
- Separate Shower in Primary Bathroom
Laundry
- Laundry Room
- Laundry in Hall
- Laundry on main level
- Laundry Chute
Outdoor Features
- Patio
Schools
- Hillside Elementary School
- Holcomb Bridge Middle School
- Centennial High School
Utilities
- Forced Air Heating and Cooling System
- Gas Water Heater
- Phone Available
- Cable TV Available
Listing and Financial Details
- Security Deposit $10,000
- 12 Month Lease Term
- $150 Application Fee
- Assessor Parcel Number 12 292307860112
Community Details
Overview
- Property has a Home Owners Association
- Application Fee Required
- Nesbit Lakes Subdivision
Amenities
- Clubhouse
Recreation
- Tennis Courts
- Swim Team
Map
Source: First Multiple Listing Service (FMLS)
MLS Number: 7616054
APN: 12-2923-0786-011-2
- 2755 Chandon Place
- 2765 Chandon Place
- 160 Arden Place
- 920 Waters Reach Ct
- 2655 Nesbit Trail
- 940 Waters Reach Ct
- 2675 Shadow Pine Dr
- 9425 Nesbit Ferry Rd
- 2905 Arborwoods Dr Unit 1
- 2010 Pearwood Path
- 9195 Nesbit Lakes Dr
- 2910 Leeds Garden Ln
- 385 Guildhall Grove
- 440 Guildhall Grove Unit 2
- 730 Redlion Run
- 140 Old Sandhurst Landing
- 9230 Nesbit Ferry Rd
- 2600 Holcomb Bridge Rd Unit 3A
- 2600 Holcomb Bridge Rd Unit 2B
- 2600 Holcomb Bridge Rd Unit 1B
- 100 Saratoga Dr
- 702 Ashley Glen Ln
- 101 Porter Ln
- 2600 Holcomb Bridge Rd
- 147 Hunters Cove Unit 147
- 10 Regency Rd
- 306 Devonshire Dr
- 6030 Richwood Cir
- 100 Calibre Creek Pkwy
- 705 Wood Valley Trace
- 100 Calibre Creek Pkwy Unit 2217.1410905
- 100 Calibre Creek Pkwy Unit 5208.1410903
- 100 Calibre Creek Pkwy Unit 1301.1410902
- 2745 Holcomb Bridge Rd
- 802 Jamont Cir
- 215 Kirkton Knolls Unit basement apt

