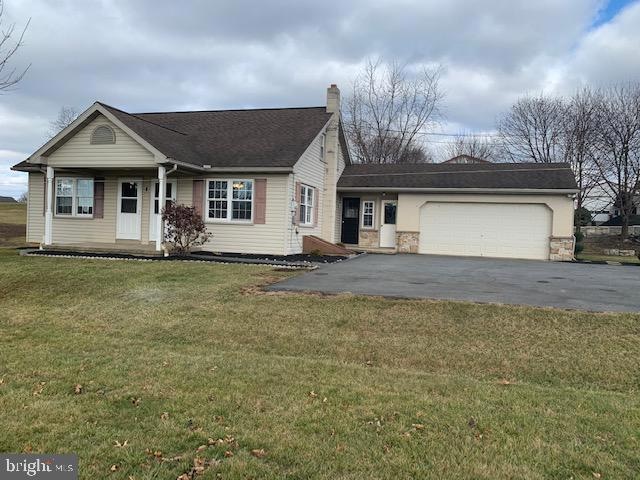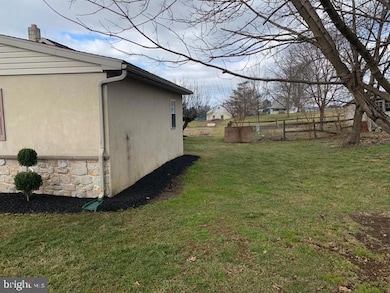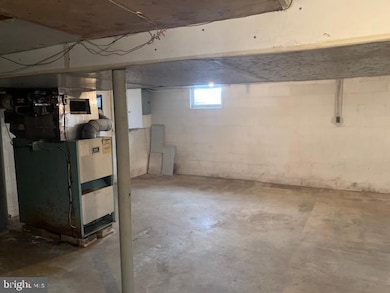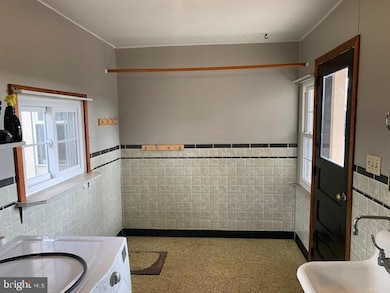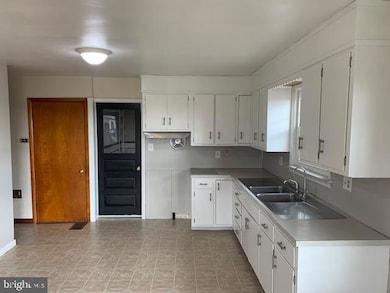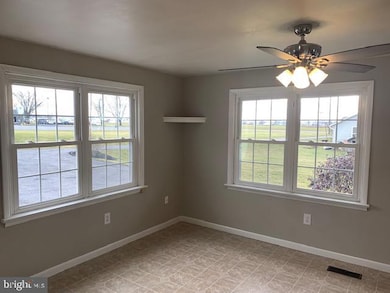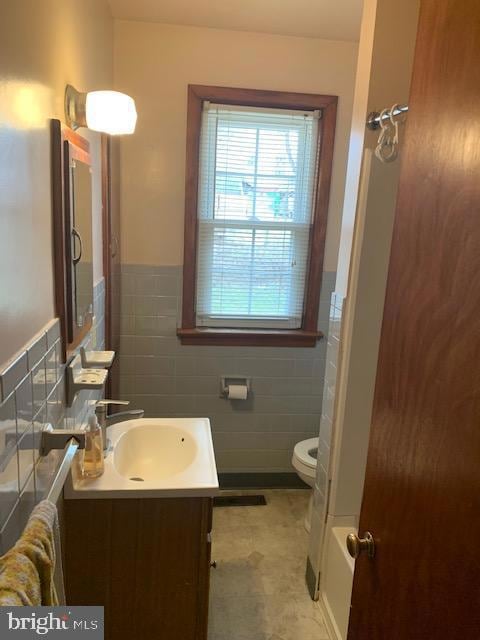2660 Division Hwy New Holland, PA 17557
Highlights
- Cottage
- More Than Two Accessible Exits
- Hot Water Baseboard Heater
- 2 Car Attached Garage
About This Home
Nice cape in New Holland. Two car garage, three bedroom, one bath, nice yard. No pets, no smoking home. Tenant is responsible for mowing grass.
Listing Agent
(610) 698-1970 davegibsonre@gmail.com Horning Farm Agency Inc License #RS226536L Listed on: 11/12/2025
Home Details
Home Type
- Single Family
Est. Annual Taxes
- $2,619
Year Built
- Built in 1962
Parking
- 2 Car Attached Garage
- Garage Door Opener
Home Design
- Cottage
- Poured Concrete
- Frame Construction
- Metal Siding
- Concrete Perimeter Foundation
Interior Spaces
- 1,485 Sq Ft Home
- Property has 1.5 Levels
- Basement
Bedrooms and Bathrooms
- 3 Main Level Bedrooms
- 1 Full Bathroom
Utilities
- Heating System Uses Oil
- Hot Water Baseboard Heater
- Well
- Electric Water Heater
- On Site Septic
Additional Features
- More Than Two Accessible Exits
- 0.29 Acre Lot
Community Details
- No Pets Allowed
Listing and Financial Details
- Residential Lease
- Security Deposit $1,750
- No Smoking Allowed
- 12-Month Lease Term
- Available 11/12/25
- Assessor Parcel Number 190-40184-0-0000
Map
Source: Bright MLS
MLS Number: PALA2079574
APN: 190-40184-0-0000
- 394 N Railroad Ave
- 322 Wissler Rd
- 220 Sycamore Ln
- 3 Meadow Ln
- 144 W Conestoga St
- 148 E Broad St
- 532 Spring Hollow Dr
- 510 W Conestoga St
- 227 Locust St
- 391 E Jackson St
- 427 W Main St
- 575 Red Run Rd
- 80 Diller Ave Unit 9
- 590 E Jackson St
- 385 Valley View Dr
- 132 E Jackson St
- 406 Brimmer Ave
- 601 W Main St
- 205 E Main St
- 302 E Main St
- 145 A E Main St
- 150 Ashlea Gardens
- 376 E Main St Unit 204
- 401 W Main St Unit G
- 80 Diller Ave
- 549 W Main St
- 204 Wecaf Rd
- 4192 Division Hwy Unit 3
- 1328 Union Grove Rd
- 349 E Fulton St
- 22 Summerlyn Dr
- 120 E Franklin St
- 22 1/2 E Pine St
- 148 Cherry St
- 11 W Franklin St
- 14 Stoltzfus Ln
- 2 Stoltzfus Ln Unit 2 Stoltzfus Lane
- 661 Lauschtown Rd
- 1018 Main St Unit 1
- 19 N 11th St
