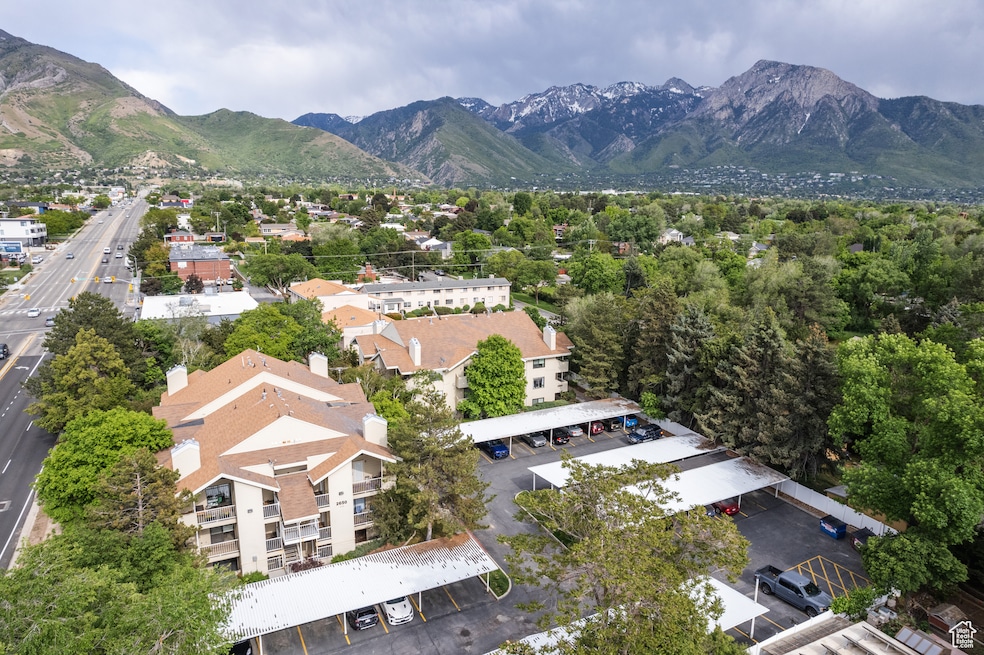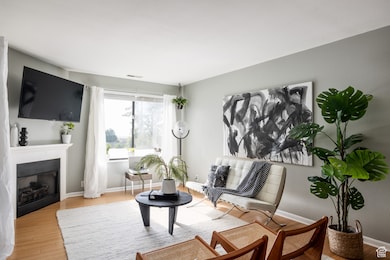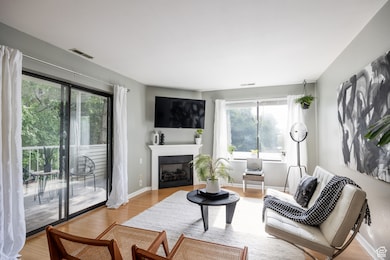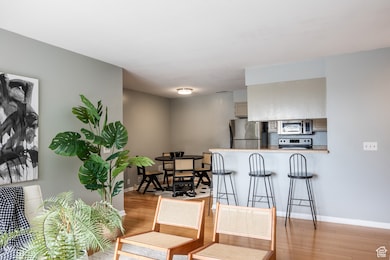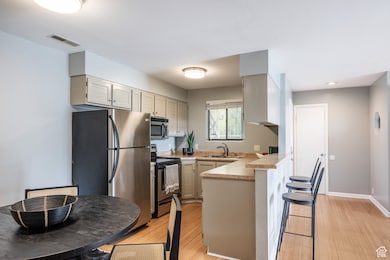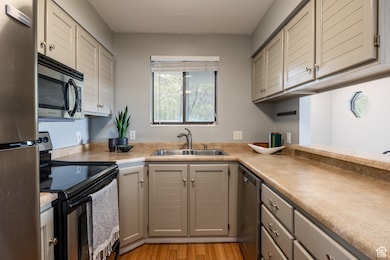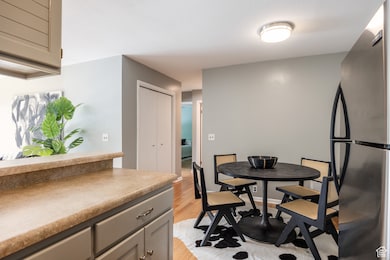2660 E 3300 S Unit A21 Salt Lake City, UT 84109
East Millcreek NeighborhoodEstimated payment $2,320/month
Highlights
- Mature Trees
- Mountain View
- Bamboo Flooring
- Skyline High School Rated A
- Private Lot
- 1 Fireplace
About This Home
If you've been searching for a quiet retreat with city access, look no further. Olympus Pines is one of East Millcreek's best-kept secrets and quite possibly its most private condominium community. Inside this condo, you'll find thoughtful features alongside exceptional functionality and the possibility for you to stamp it with your own style. Clean and minimal, the primary living area and kitchen are seamlessly connected, and the paint choices throughout are thoughtfully chosen and calming. Despite its convenient 3300 S address, this home is quietly nestled away from the hustle and bustle and surrounded by mature trees and natural beauty (it's not uncommon to spot deer wandering through this serene setting, offering a rare sense of calm alongside the city life). Thanks in part to an expansive outdoor space that adds both value and flexibility to the home, this condo feels larger than its square footage-and we're guessing that evenings out here with a cup of tea (or a group of friends) offer the ideal way to unwind after a long day. Two covered parking spaces and two separate outdoor storage areas-uncommon conveniences that elevate everyday living. Even better? This property is rental-friendly, which means you've got the opportunity for a bit of passive income. Just minutes from Millcreek Canyon-and surrounded by top-tier schools, restaurants, and recreation-you just might be looking at the perfect blend of privacy, comfort, and convenience.
Property Details
Home Type
- Condominium
Est. Annual Taxes
- $1,980
Year Built
- Built in 1984
Lot Details
- Property is Fully Fenced
- Landscaped
- Sloped Lot
- Sprinkler System
- Mature Trees
- Pine Trees
- Wooded Lot
HOA Fees
- $246 Monthly HOA Fees
Home Design
- Asphalt
Interior Spaces
- 1,035 Sq Ft Home
- 1-Story Property
- 1 Fireplace
- Blinds
- Mountain Views
Kitchen
- Built-In Range
- Disposal
Flooring
- Bamboo
- Tile
Bedrooms and Bathrooms
- 2 Main Level Bedrooms
- Walk-In Closet
Laundry
- Dryer
- Washer
Parking
- 2 Parking Spaces
- 2 Carport Spaces
Schools
- Canyon Rim Elementary School
- Evergreen Middle School
- Olympus High School
Utilities
- Forced Air Heating and Cooling System
- Sewer Paid
Listing and Financial Details
- Home warranty included in the sale of the property
- Assessor Parcel Number 16-27-480-022
Community Details
Overview
- Association fees include ground maintenance, sewer, trash
- Richard Harman Association
- Olympus Pines Condo Subdivision
Recreation
- Snow Removal
Pet Policy
- Pets Allowed
Map
Home Values in the Area
Average Home Value in this Area
Tax History
| Year | Tax Paid | Tax Assessment Tax Assessment Total Assessment is a certain percentage of the fair market value that is determined by local assessors to be the total taxable value of land and additions on the property. | Land | Improvement |
|---|---|---|---|---|
| 2025 | $1,981 | $325,400 | $97,600 | $227,800 |
| 2024 | $1,981 | $317,100 | $95,100 | $222,000 |
| 2023 | $2,002 | $309,400 | $92,800 | $216,600 |
| 2022 | $2,015 | $313,100 | $93,900 | $219,200 |
| 2021 | $1,721 | $231,800 | $69,500 | $162,300 |
| 2020 | $1,637 | $208,100 | $62,400 | $145,700 |
| 2019 | $1,697 | $210,700 | $63,200 | $147,500 |
| 2018 | $1,600 | $191,300 | $57,400 | $133,900 |
| 2017 | $1,363 | $170,800 | $51,200 | $119,600 |
| 2016 | $1,209 | $153,000 | $45,900 | $107,100 |
| 2015 | $1,230 | $145,600 | $43,600 | $102,000 |
| 2014 | $1,245 | $144,200 | $43,200 | $101,000 |
Property History
| Date | Event | Price | List to Sale | Price per Sq Ft |
|---|---|---|---|---|
| 10/13/2025 10/13/25 | Price Changed | $360,000 | -4.0% | $348 / Sq Ft |
| 09/03/2025 09/03/25 | For Sale | $375,000 | 0.0% | $362 / Sq Ft |
| 08/31/2025 08/31/25 | Off Market | -- | -- | -- |
| 07/28/2025 07/28/25 | Price Changed | $375,000 | -6.0% | $362 / Sq Ft |
| 05/23/2025 05/23/25 | For Sale | $399,000 | -- | $386 / Sq Ft |
Purchase History
| Date | Type | Sale Price | Title Company |
|---|---|---|---|
| Warranty Deed | -- | Backman Title Services | |
| Interfamily Deed Transfer | -- | Founders Title | |
| Warranty Deed | -- | Founders Title | |
| Warranty Deed | -- | -- |
Mortgage History
| Date | Status | Loan Amount | Loan Type |
|---|---|---|---|
| Open | $160,280 | New Conventional | |
| Previous Owner | $135,000 | Purchase Money Mortgage | |
| Previous Owner | $97,200 | FHA |
Source: UtahRealEstate.com
MLS Number: 2087209
APN: 16-27-480-022-0000
- 3356 Colemere Way
- 2780 E 3300 S
- 2776 E 3220 S
- 3133 S 2700 E
- 3420 S Pioneer St
- 2961 E Marley Place
- 2346 E 3395 S
- 2525 E Hillside Cir
- 2272 E 3380 S
- 2341 E Neffs Ln
- 3094 S 2300 E
- 3685 S Craig Cir
- 2215 E 3205 S
- 2861 S 2700 E
- 2193 E Lambourne Ave Unit 3
- 2150 E 3205 S
- 2871 E Oakridge Dr
- 2835 S 2475 E
- 3801 S 2700 E
- 3404 S 2130 E
- 2670 E Lambourne Ave
- 2803 E Evergreen Ave
- 2277 E 3380 S
- 3515 S 2300 E
- 2210 E 3300 S
- 2205 E 3300 S
- 2850 S 2750 E
- 3096 S Marie Cir
- 2111 E 3300 S Unit A
- 2822 Connor St Unit Upstairs
- 3995 S Oliver Dr
- 3846 S 2035 E Unit A
- 3182 S Imperial St
- 1648 E 3350 S Unit Basement apartment
- 3045 S 1640 E Unit ID1249861P
- 2978 S Imperial St Unit ID1249881P
- 2618 Wellington St E
- 2260 S Foothill Dr
- 1829 E Severn Dr
- 3690 S Highland Dr
