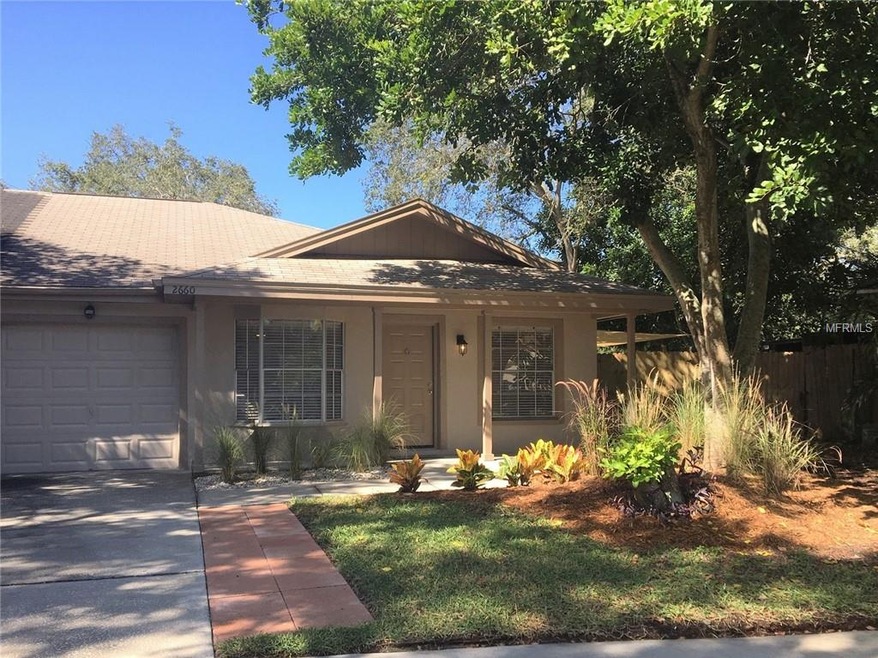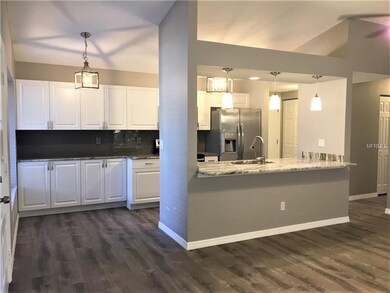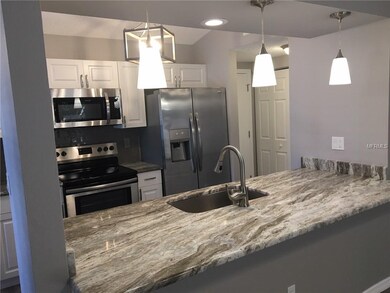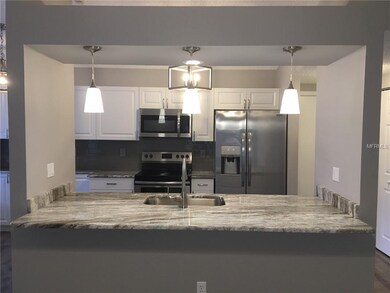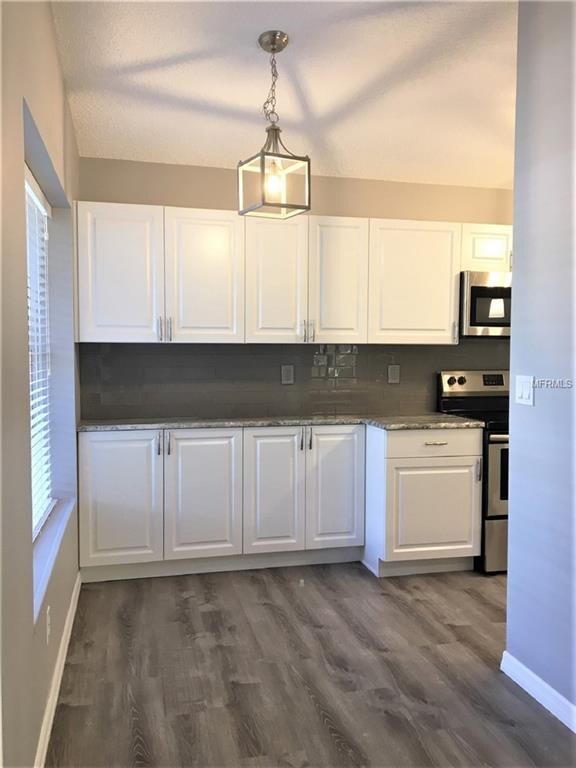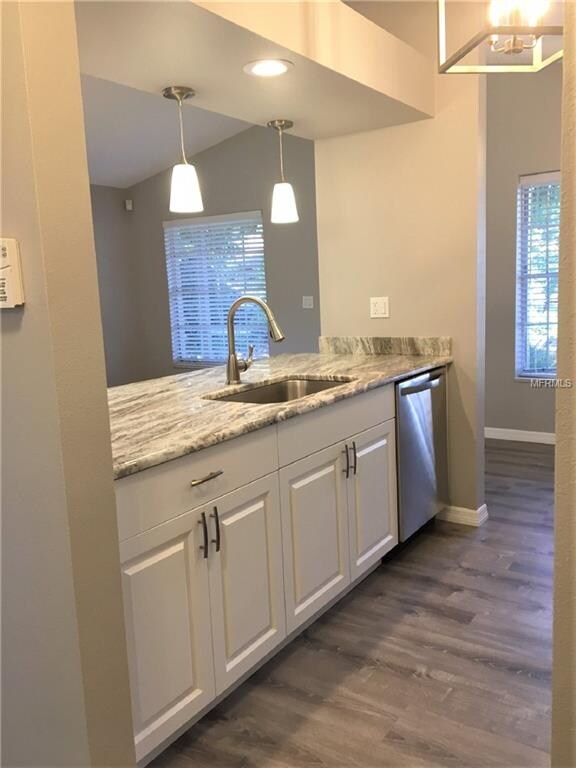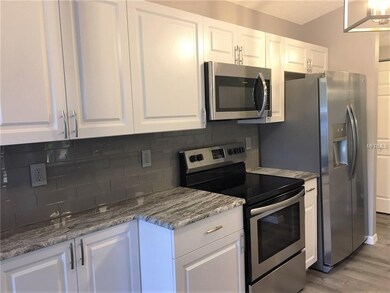
2660 Megan Ct Palm Harbor, FL 34684
Lake Saint George NeighborhoodHighlights
- Oak Trees
- Vaulted Ceiling
- Bonus Room
- Lake St. George Elementary School Rated A-
- Attic
- Great Room
About This Home
As of November 2018GORGEOUS FULLY REMODELED home! Everything is brand new inside… new kitchen cabinets, brand new stainless steel appliances, upgraded granite, both bathrooms fully remodeled, new light fixtures and ceiling fans, all new blinds, new baseboards, freshly painted interior and exterior and the new waterproof plank vinyl flooring throughout the entire home is extremely durable. All décor choices were made with a coastal theme in mind perfect for the Florida lifestyle. There are 3 bedrooms, 2 bathrooms plus a small bonus room where the garage has been converted into living square footage and the other half is still garage with plenty of storage space. The master bedroom has a very large walk-in closet and an attached bathroom. Indoor laundry! Attic has an access ladder and plenty of storage space. Alarm system. Roof installed 2006 and A/C installed in 2012. The large fully fenced backyard backs to a small road for additional access to yard through the back by simply adding a gate. The yard has so much potential with plenty of room to add a deck, storage shed, firepit, etc. Centrally located in desirable Palm Harbor. Low HOA fees, just $71 per year! NOT in a flood zone and evacuation level is NON-EVAC! Survey provided at no cost to buyer. Brand new gas grill comes with the property. Everything is done here… just move in and relax!
Last Agent to Sell the Property
Gail Kufro
License #3059699 Listed on: 09/28/2018
Home Details
Home Type
- Single Family
Est. Annual Taxes
- $1,994
Year Built
- Built in 1984
Lot Details
- 6,456 Sq Ft Lot
- Mature Landscaping
- Oak Trees
- Property is zoned RPD-7.5
HOA Fees
- $6 Monthly HOA Fees
Parking
- 1 Car Attached Garage
Home Design
- Villa
- Slab Foundation
- Shingle Roof
- Block Exterior
- Stucco
Interior Spaces
- 1,192 Sq Ft Home
- Vaulted Ceiling
- Ceiling Fan
- Blinds
- Great Room
- Family Room Off Kitchen
- Combination Dining and Living Room
- Bonus Room
- Inside Utility
- Laundry in unit
- Vinyl Flooring
- Attic
Kitchen
- Range
- Recirculated Exhaust Fan
- Microwave
- Ice Maker
- Dishwasher
- Solid Surface Countertops
- Disposal
Bedrooms and Bathrooms
- 3 Bedrooms
- Walk-In Closet
- 2 Full Bathrooms
Home Security
- Security System Owned
- Fire and Smoke Detector
Outdoor Features
- Outdoor Grill
- Rain Gutters
Schools
- Lake St George Elementary School
- Palm Harbor Middle School
- Countryside High School
Utilities
- Central Heating and Cooling System
- Thermostat
- Underground Utilities
Community Details
- Lake St George South Unit Ii Subdivision
Listing and Financial Details
- Down Payment Assistance Available
- Visit Down Payment Resource Website
- Legal Lot and Block 239 / 48760
- Assessor Parcel Number 08-28-16-48760-000-2390
Ownership History
Purchase Details
Home Financials for this Owner
Home Financials are based on the most recent Mortgage that was taken out on this home.Purchase Details
Home Financials for this Owner
Home Financials are based on the most recent Mortgage that was taken out on this home.Purchase Details
Purchase Details
Purchase Details
Home Financials for this Owner
Home Financials are based on the most recent Mortgage that was taken out on this home.Purchase Details
Purchase Details
Home Financials for this Owner
Home Financials are based on the most recent Mortgage that was taken out on this home.Similar Homes in Palm Harbor, FL
Home Values in the Area
Average Home Value in this Area
Purchase History
| Date | Type | Sale Price | Title Company |
|---|---|---|---|
| Warranty Deed | $182,500 | Insured Title Agency Llc | |
| Warranty Deed | $127,000 | Attorney | |
| Warranty Deed | $114,800 | None Available | |
| Warranty Deed | $180,000 | -- | |
| Warranty Deed | $61,000 | -- | |
| Warranty Deed | $19,100 | -- | |
| Warranty Deed | $50,000 | -- |
Mortgage History
| Date | Status | Loan Amount | Loan Type |
|---|---|---|---|
| Open | $177,000 | New Conventional | |
| Closed | $171,000 | New Conventional | |
| Previous Owner | $222,000 | Reverse Mortgage Home Equity Conversion Mortgage | |
| Previous Owner | $50,000 | Unknown | |
| Previous Owner | $48,800 | Purchase Money Mortgage | |
| Previous Owner | $40,000 | Purchase Money Mortgage |
Property History
| Date | Event | Price | Change | Sq Ft Price |
|---|---|---|---|---|
| 11/30/2018 11/30/18 | Sold | $182,500 | -8.8% | $153 / Sq Ft |
| 10/23/2018 10/23/18 | Pending | -- | -- | -- |
| 10/14/2018 10/14/18 | Price Changed | $200,000 | -3.8% | $168 / Sq Ft |
| 10/13/2018 10/13/18 | Price Changed | $208,000 | -2.3% | $174 / Sq Ft |
| 09/27/2018 09/27/18 | For Sale | $213,000 | +67.7% | $179 / Sq Ft |
| 06/26/2018 06/26/18 | Sold | $127,000 | +13.4% | $107 / Sq Ft |
| 06/13/2018 06/13/18 | Pending | -- | -- | -- |
| 06/04/2018 06/04/18 | For Sale | $112,000 | -- | $94 / Sq Ft |
Tax History Compared to Growth
Tax History
| Year | Tax Paid | Tax Assessment Tax Assessment Total Assessment is a certain percentage of the fair market value that is determined by local assessors to be the total taxable value of land and additions on the property. | Land | Improvement |
|---|---|---|---|---|
| 2024 | $2,485 | $179,042 | -- | -- |
| 2023 | $2,485 | $173,827 | $0 | $0 |
| 2022 | $2,404 | $168,764 | $0 | $0 |
| 2021 | $2,416 | $163,849 | $0 | $0 |
| 2020 | $2,406 | $161,587 | $0 | $0 |
| 2019 | $2,360 | $157,954 | $81,404 | $76,550 |
| 2018 | $2,247 | $118,970 | $0 | $0 |
| 2017 | $1,994 | $95,348 | $0 | $0 |
| 2016 | $1,954 | $91,988 | $0 | $0 |
| 2015 | $599 | $54,400 | $0 | $0 |
| 2014 | $603 | $53,968 | $0 | $0 |
Agents Affiliated with this Home
-

Seller's Agent in 2018
Natalie Barone
BLAKE REAL ESTATE INC
(727) 515-8389
1 in this area
90 Total Sales
-
G
Seller's Agent in 2018
Gail Kufro
-

Buyer's Agent in 2018
Tom Barrett
RE/MAX
(727) 688-2969
34 Total Sales
Map
Source: Stellar MLS
MLS Number: U8019223
APN: 08-28-16-48760-000-2390
- 3695 Peter Ct
- 2672 Arjay Ct
- 3612 Glenmac Ct
- 2609 Sunnyside Cir
- 2730 Langstaff Dr
- 2691 Biggar Ct
- 2761 Cactus Hill Place
- 849 Karen St
- 2770 Steeple Ct
- 45 Hemlock Ct
- 821 Karen St
- 131 Cedar Dr
- 2799 Wesleyan Dr
- 2776 Wesleyan Dr
- 133 Cedar Dr
- 173 Hickory Gate Dr
- 161 Hickory Gate Dr
- 160 Hickory Gate Dr
- 107 Pinebark Dr
- 3839 Berkshire Ct
