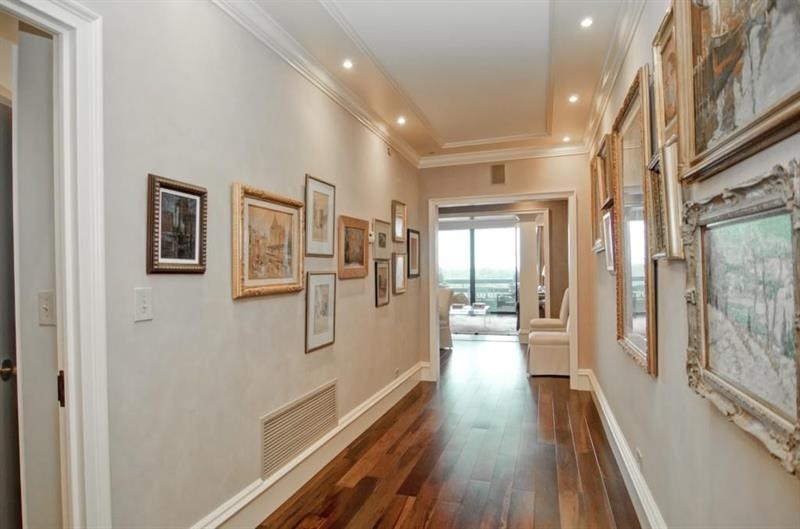One of the most elegantly designed units in Park Place, created by renowned Atlanta Designer Joel Kelly. Exceptional millwork and architectural details throughout. This home has been completely renovated with beautiful hardwoods, Waterworks marble master bath and travertine guest bath. Extremely well-designed kitchen offers multi-use for either eat in area, work space or bar with fabulous views looking at Buckhead skyline. The prime location and wonderful services and amenities make this building the most desirable place in Atlanta to live. It has been called "The Beverly Hills of the East." Buckhead is, indeed, an exceptional place. It is a community that shines with vitality and vision. Buckhead is one of the country's largest urban mixed-use development areas, combining major offices, retail outlets, hotels, restaurants, entertainment spots, and high-rise residential units within its commercial core. And closely surrounding its bustling business center, beneath a community-wide tree canopy, are serene and stable neighborhoods. Buckhead is a city by every definition except incorporation. Everything is here, and everyone is welcome. It's a great place to visit, to play, to work, to live. It's such a major part of Atlanta that if you don't know Buckhead, you don't know Atlanta! (courtesy of the Buckhead Coalition

