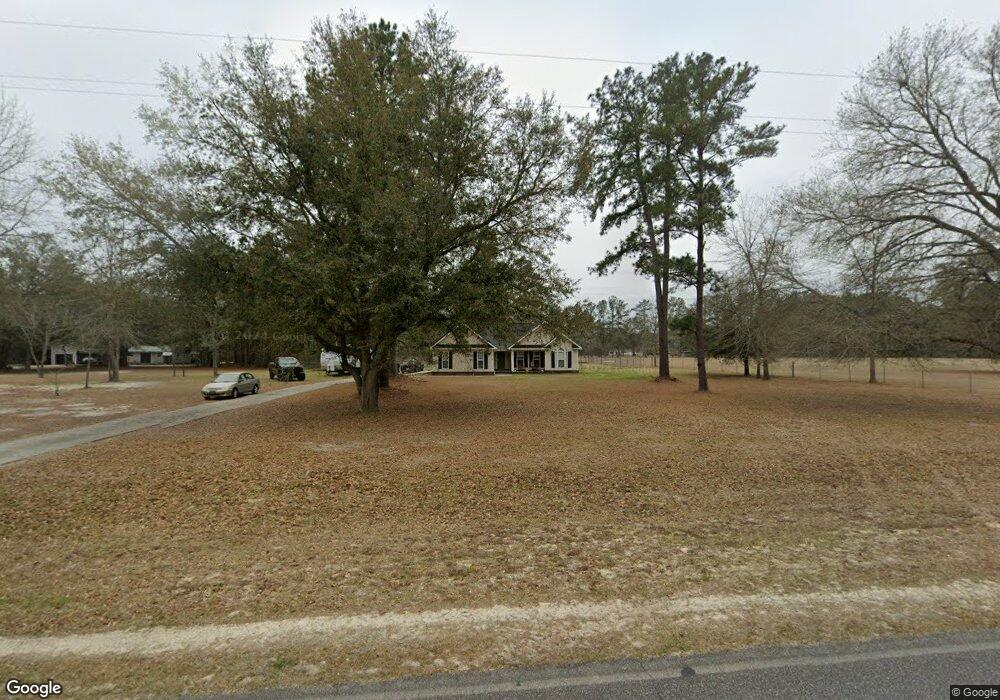2660 Sims Rd Pembroke, GA 31321
Estimated Value: $303,000 - $419,000
3
Beds
2
Baths
2,091
Sq Ft
$167/Sq Ft
Est. Value
About This Home
This home is located at 2660 Sims Rd, Pembroke, GA 31321 and is currently estimated at $350,179, approximately $167 per square foot. 2660 Sims Rd is a home located in Bryan County with nearby schools including Lanier Primary School, Bryan County Elementary School, and Bryan County Middle School.
Ownership History
Date
Name
Owned For
Owner Type
Purchase Details
Closed on
May 28, 2019
Sold by
Padjune Daniel C
Bought by
Cross Alexandra H and Hill Jennifer Ann
Current Estimated Value
Home Financials for this Owner
Home Financials are based on the most recent Mortgage that was taken out on this home.
Original Mortgage
$224,155
Outstanding Balance
$195,440
Interest Rate
4.1%
Mortgage Type
New Conventional
Estimated Equity
$154,739
Purchase Details
Closed on
May 11, 2018
Sold by
Burdett Jesse K
Bought by
Padjune Daniel C
Home Financials for this Owner
Home Financials are based on the most recent Mortgage that was taken out on this home.
Original Mortgage
$188,977
Interest Rate
4.4%
Mortgage Type
VA
Purchase Details
Closed on
Jul 17, 2017
Sold by
Stringer Stevie
Bought by
Burdett Jesse K
Home Financials for this Owner
Home Financials are based on the most recent Mortgage that was taken out on this home.
Original Mortgage
$145,500
Interest Rate
3.91%
Mortgage Type
New Conventional
Purchase Details
Closed on
Jun 1, 1999
Bought by
Stringer Stevie and Stringer Mi
Purchase Details
Closed on
Feb 1, 1999
Purchase Details
Closed on
Sep 1, 1997
Create a Home Valuation Report for This Property
The Home Valuation Report is an in-depth analysis detailing your home's value as well as a comparison with similar homes in the area
Purchase History
| Date | Buyer | Sale Price | Title Company |
|---|---|---|---|
| Cross Alexandra H | $220,300 | -- | |
| Padjune Daniel C | $185,000 | -- | |
| Burdett Jesse K | $150,000 | -- | |
| Stringer Stevie | $95,100 | -- | |
| -- | $12,000 | -- | |
| -- | $28,000 | -- |
Source: Public Records
Mortgage History
| Date | Status | Borrower | Loan Amount |
|---|---|---|---|
| Open | Cross Alexandra H | $224,155 | |
| Previous Owner | Padjune Daniel C | $188,977 | |
| Previous Owner | Burdett Jesse K | $145,500 |
Source: Public Records
Tax History
| Year | Tax Paid | Tax Assessment Tax Assessment Total Assessment is a certain percentage of the fair market value that is determined by local assessors to be the total taxable value of land and additions on the property. | Land | Improvement |
|---|---|---|---|---|
| 2025 | $2,695 | $109,720 | $22,600 | $87,120 |
| 2024 | $2,631 | $104,160 | $18,080 | $86,080 |
| 2023 | $2,545 | $90,000 | $16,200 | $73,800 |
| 2022 | $2,301 | $88,560 | $16,200 | $72,360 |
| 2021 | $2,318 | $87,000 | $16,200 | $70,800 |
| 2020 | $2,033 | $81,680 | $15,800 | $65,880 |
| 2019 | $2,016 | $72,240 | $13,680 | $58,560 |
| 2018 | $1,689 | $59,880 | $10,520 | $49,360 |
| 2017 | $155 | $59,960 | $10,520 | $49,440 |
| 2016 | $155 | $58,520 | $10,520 | $48,000 |
| 2015 | $155 | $58,040 | $10,520 | $47,520 |
| 2014 | $155 | $58,600 | $10,520 | $48,080 |
Source: Public Records
Map
Nearby Homes
- 61 Ennis Rd
- 142 Bill Brown Rd
- 10 Waters Cir
- 1275 Camellia Dr
- 1399 Wildwood Church Rd
- 25 Hamilton Ct
- 168 Rogers Rd
- 40 Circle Dr
- 850 of Lanier Rd
- 0 Warnell St Unit 10512255
- 206 Ash Branch Rd
- 3302 Georgia 67
- 001 Georgia 67
- 0 Fabled Ln Unit LOT 4
- 0 Ig Lanier Rd Unit 11517688
- 301 Park Ave
- 219 N College St
- 150 Church St
- 0 U S Highway 280 Unit 10684331
- 0 Highway 119 Unit SA330839
- 15 Jenny Ln
- 2718 Sims Rd
- 2713 Sims Rd
- 25 Jenny Ln
- 2569 Sims Rd
- 2639 Sims Rd
- 2500 Sims Rd
- 2781 Sims Rd
- 30 Jenny Ln
- 110 Winding Way Rd
- 166 Winding Way Rd
- 45 Jenny Ln
- 40 Jenny Ln
- 2805 Sims Rd
- 159 Wildwood Church Rd
- 2487 Sims Rd
- 320 Winding Way Rd
- 314 Winding Way Rd
- 2525 Ga Highway 119 N
- 295 Winding Way
Your Personal Tour Guide
Ask me questions while you tour the home.
