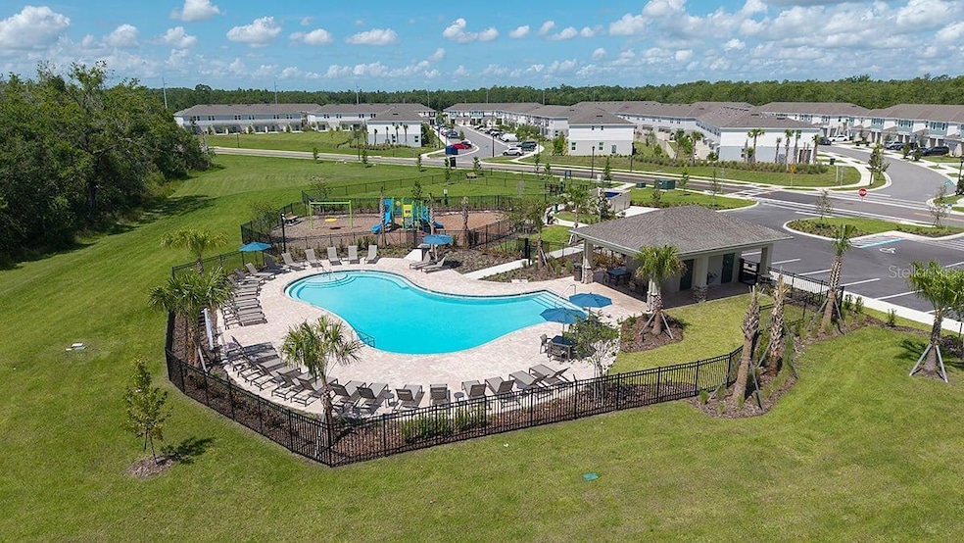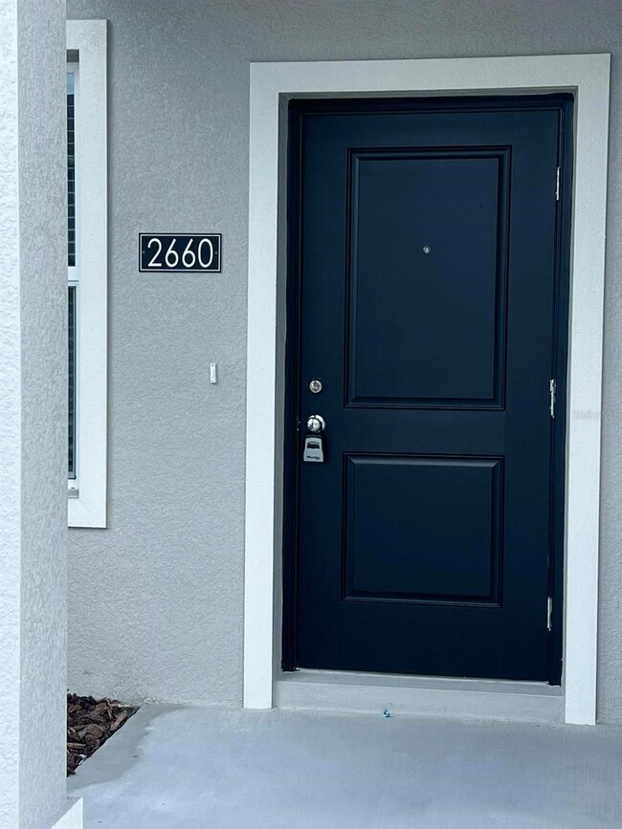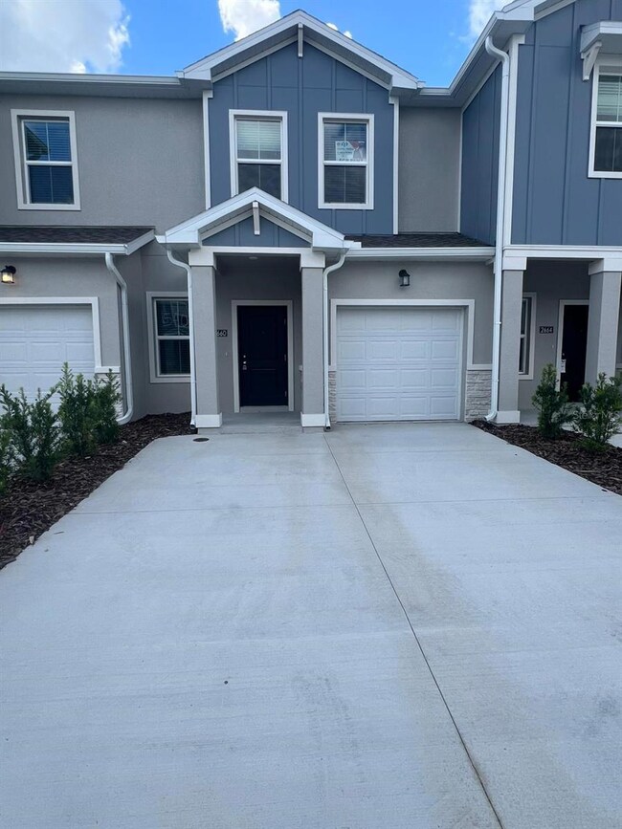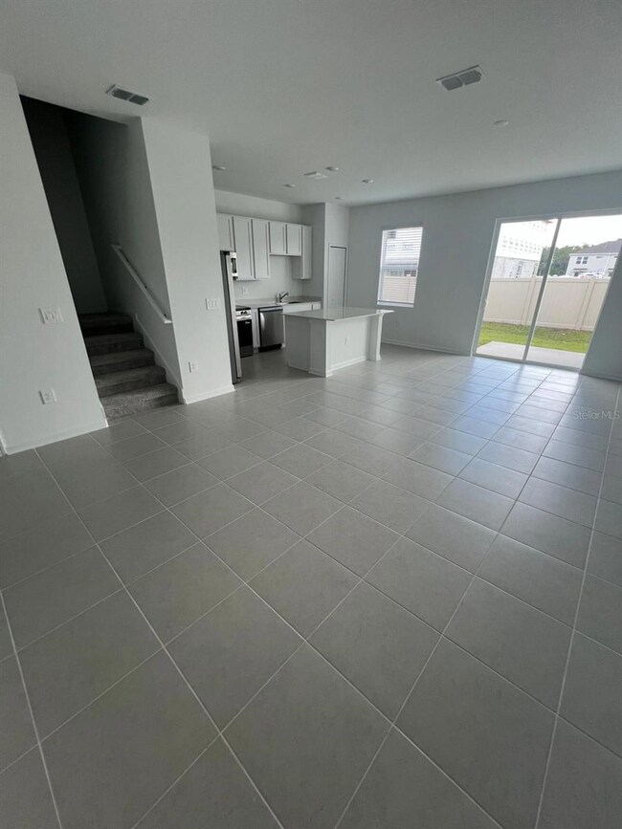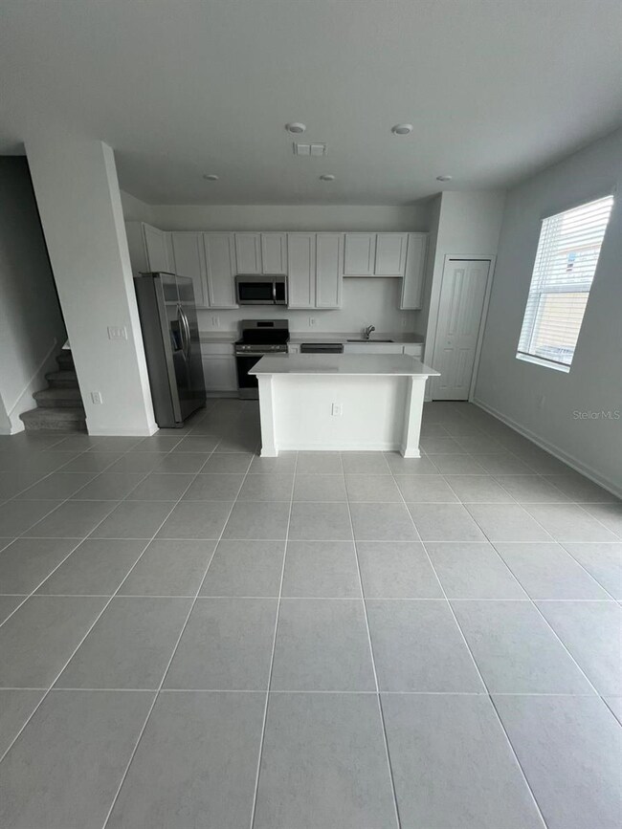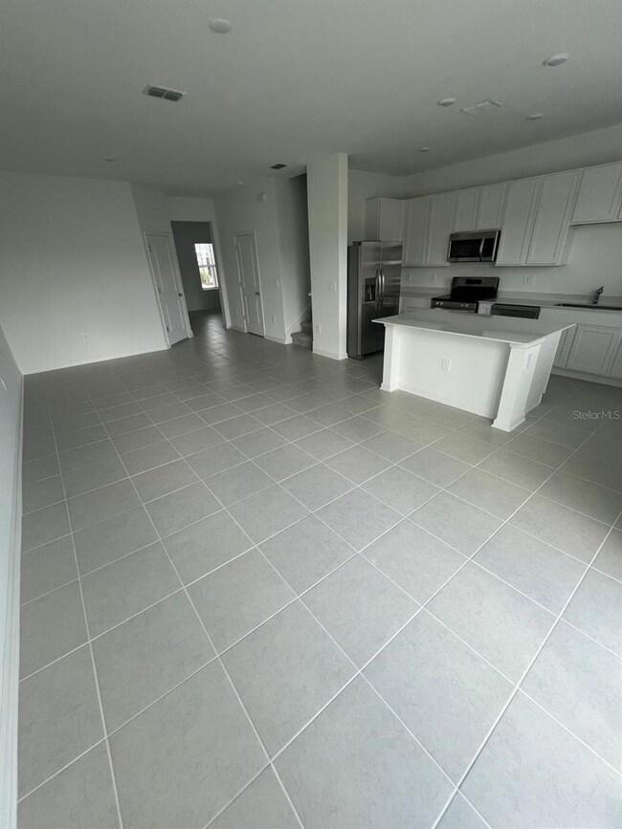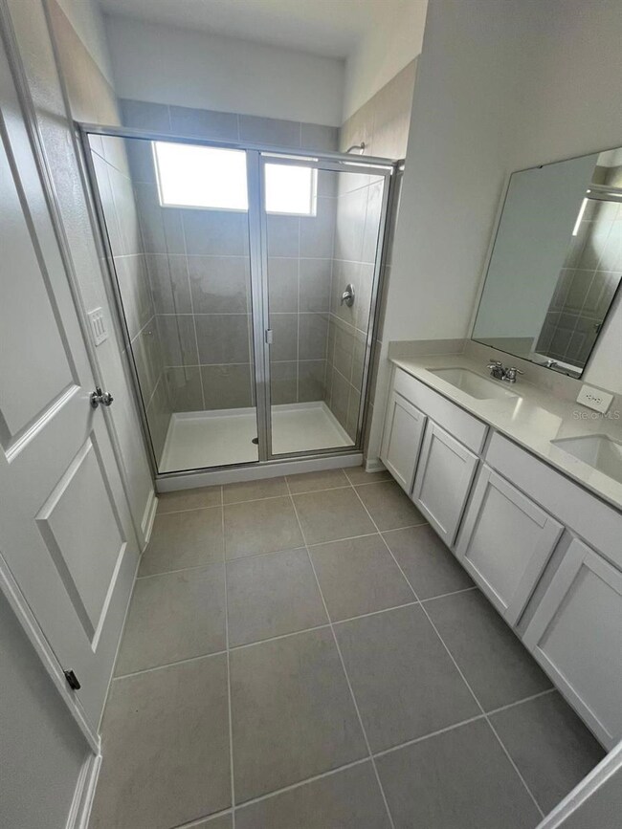2660 Skyline Loop Kissimmee, FL 34758
Highlights
- New Construction
- Stone Countertops
- 1 Car Attached Garage
- Open Floorplan
- Family Room Off Kitchen
- Community Playground
About This Home
DISCOVER YOUR NEW LIFESTYLE AT THE TOWNHOMES AT WESTVIEW, KISSIMMEE! Welcome to The Townhomes at Westview, your premier rental community in the heart of Kissimmee, where modern design meets vibrant neighborhood living. Forget anonymous renting—this is a community crafted to enhance your lifestyle and foster lasting connections. Inside your townhome, experience contemporary design that radiates warmth, featuring light-filled, open-concept living spaces, generous bedrooms, and sleek, modern finishes throughout. RESORT-STYLE AMENITIES & COMMUNITY SPIRIT: Life at Westview extends beyond your front door. Residents enjoy exclusive access to resort-style amenities, including a sparkling community pool perfect for Florida afternoons, and beautifully maintained green spaces ideal for relaxation and recreation. The actively managed common areas create a welcoming environment, offering effortless opportunities to meet neighbors and engage with your community. PRIME CENTRAL FLORIDA CONVENIENCE: The location is unbeatable. Situated in Kissimmee, Westview offers exceptional convenience, placing you minutes from essential shopping centers, diverse local dining, and highly-rated schools. Commuters will appreciate the easy access to major highways, ensuring a short drive to Orlando’s key business districts. And for entertainment? You are centrally located, with world-famous destinations like Disney, Universal Studios, and all Central Florida attractions just moments away. Don't just rent a home—join a growing, vibrant community. With its ideal balance of modern comfort, neighborhood spirit, and a prime Central Florida location, The Townhomes at Westview is ready to welcome you home. Schedule your visit today!
Listing Agent
EXP REALTY LLC Brokerage Phone: 888-883-8509 License #3447524 Listed on: 11/25/2025

Co-Listing Agent
EXP REALTY LLC Brokerage Phone: 888-883-8509 License #3501037
Townhouse Details
Home Type
- Townhome
Year Built
- Built in 2025 | New Construction
Lot Details
- 2,200 Sq Ft Lot
Parking
- 1 Car Attached Garage
Home Design
- Bi-Level Home
- Entry on the 2nd floor
Interior Spaces
- 1,373 Sq Ft Home
- Open Floorplan
- Family Room Off Kitchen
- Carpet
Kitchen
- Convection Oven
- Microwave
- Dishwasher
- Stone Countertops
- Disposal
Bedrooms and Bathrooms
- 3 Bedrooms
- Primary Bedroom Upstairs
Laundry
- Laundry Room
- Laundry on upper level
- Dryer
- Washer
Utilities
- Central Heating and Cooling System
- Thermostat
- Electric Water Heater
Listing and Financial Details
- Residential Lease
- Security Deposit $1,995
- Property Available on 11/24/25
- 12-Month Minimum Lease Term
- $75 Application Fee
- 8 to 12-Month Minimum Lease Term
- Assessor Parcel Number 28-27-16-933615-005400
Community Details
Overview
- Property has a Home Owners Association
- The Townhomes @ Westview Dean Garrow Castle Group Association, Phone Number (954) 792-6000
- Westview Pod A Ph 3 Subdivision
Recreation
- Community Playground
Pet Policy
- $360 Pet Fee
- Dogs and Cats Allowed
- Very small pets allowed
Map
Property History
| Date | Event | Price | List to Sale | Price per Sq Ft |
|---|---|---|---|---|
| 11/25/2025 11/25/25 | For Rent | $1,995 | -0.3% | -- |
| 09/11/2025 09/11/25 | Rented | $2,000 | -4.8% | -- |
| 09/06/2025 09/06/25 | Under Contract | -- | -- | -- |
| 08/21/2025 08/21/25 | For Rent | $2,100 | -- | -- |
Source: Stellar MLS
MLS Number: S5139089
APN: 28-27-16-933615-005400
- Sherwood Plan at Westview - Aden South
- Saint Thomas Plan at Westview - Aden North 50'
- Elm Plan at Westview - Aden South
- Barbados Plan at Westview - Aden North 50'
- Spruce Plan at Westview - Aden South
- Marigold Plan at Westview - The Townhomes
- Holly Plan at Westview - Aden South
- Bermuda Plan at Westview - Aden North 50'
- Captiva Plan at Westview - Aden North 45'
- Boca Grande Plan at Westview - Aden North 45'
- Ivy Plan at Westview - The Townhomes
- Cypress Plan at Westview - Aden South
- Maple Plan at Westview - Aden South
- Saint Vincent Plan at Westview - Aden North 45'
- Santa Rosa Plan at Westview - Aden North 45'
- Anastasia Plan at Westview - Aden North 45'
- 2690 Skyline Loop
- 2932 Skyline Loop
- 2954 Skyline Loop
- 2928 Skyline Loop
- 2656 Skyline Loop
- 2667 Skyline Loop
- 2661 Skyline Loop
- 2700 Skyline Loop
- 2980 Skyline Loop Unit 2980
- 2984 Skyline Lp
- 2988 Skyline Lp
- 2618 Skyline Loop
- 2957 Skyline Loop
- 2961 Skyline Loop
- 2713 Skyline Loop
- 2717 Skyline Loop
- 2987 Skyline Loop
- 3010 Skyline Lp
- 3014 Skyline Loop
- 2995 Skyline Loop
- 5821 Le Marin Way
- 3045 Skyline Loop
- 5774 Le Marin Way
- 3112 Skyline Loop
