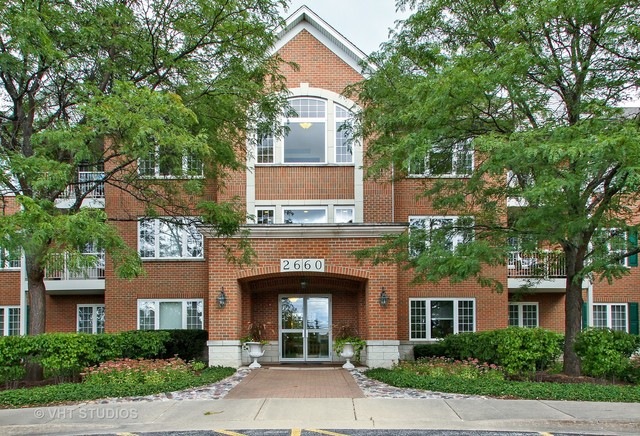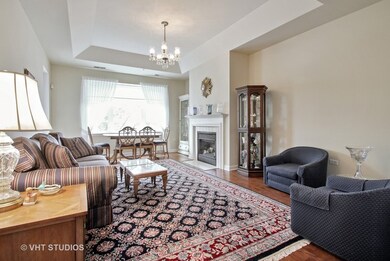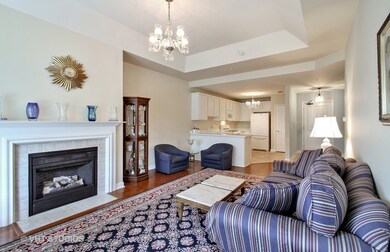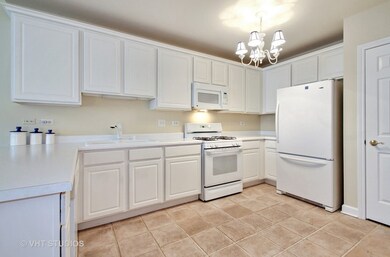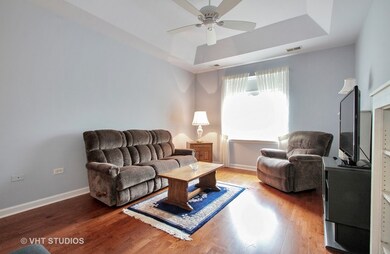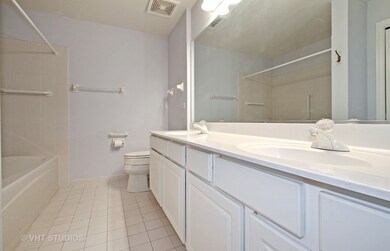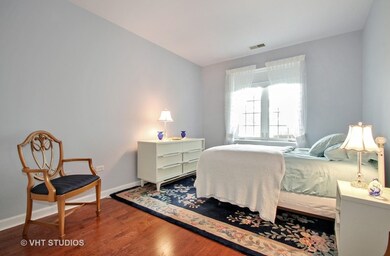
2660 Summit Dr, Unit 310 Glenview, IL 60025
Highlights
- Vaulted Ceiling
- Wood Flooring
- Balcony
- Pleasant Ridge Elementary School Rated A-
- Walk-In Pantry
- Attached Garage
About This Home
As of July 2024Sought after Heatherfield two bedroom/two bath with lovely west facing views. Neutral decor that shows beautifully with an open floor plan and many recent updates. The Living Room has newer hardwood floors, tray ceilings, fireplace, gorgeous windows and access to the private balcony. Light & bright Kitchen with lots of storage space, pantry and room for a table or etagere. Master Suite with tray ceilings, three separate closets and large private bath with double sinks. In unit laundry with newer washer & dryer. New hardwood floors in Living Room, Bedrooms and hall. New furnace 2014. Secure garage parking. Storage locker. Gorgeous luxury building in a convenient location that is close to everything.
Last Buyer's Agent
Marion Powers
@properties Christie's International Real Estate
Property Details
Home Type
- Condominium
Est. Annual Taxes
- $5,146
Year Built
- 1999
HOA Fees
- $402 per month
Parking
- Attached Garage
- Heated Garage
- Garage Transmitter
- Garage Door Opener
- Parking Included in Price
- Garage Is Owned
Home Design
- Brick Exterior Construction
Interior Spaces
- Vaulted Ceiling
- Gas Log Fireplace
- Storage
- Wood Flooring
Kitchen
- Breakfast Bar
- Walk-In Pantry
- Oven or Range
- Microwave
- Freezer
- Dishwasher
Bedrooms and Bathrooms
- Primary Bathroom is a Full Bathroom
- Dual Sinks
- Separate Shower
Laundry
- Laundry on main level
- Dryer
- Washer
Outdoor Features
Utilities
- Forced Air Heating and Cooling System
- Heating System Uses Gas
- Lake Michigan Water
Community Details
- Pets Allowed
Listing and Financial Details
- Senior Tax Exemptions
- Homeowner Tax Exemptions
Ownership History
Purchase Details
Home Financials for this Owner
Home Financials are based on the most recent Mortgage that was taken out on this home.Purchase Details
Home Financials for this Owner
Home Financials are based on the most recent Mortgage that was taken out on this home.Purchase Details
Home Financials for this Owner
Home Financials are based on the most recent Mortgage that was taken out on this home.Purchase Details
Home Financials for this Owner
Home Financials are based on the most recent Mortgage that was taken out on this home.Similar Homes in the area
Home Values in the Area
Average Home Value in this Area
Purchase History
| Date | Type | Sale Price | Title Company |
|---|---|---|---|
| Deed | $465,000 | First American Title | |
| Deed | $465,000 | None Listed On Document | |
| Deed | $344,500 | Attorney | |
| Deed | $330,000 | Baird & Warner Title Service |
Mortgage History
| Date | Status | Loan Amount | Loan Type |
|---|---|---|---|
| Open | $372,000 | New Conventional | |
| Previous Owner | $279,000 | New Conventional | |
| Previous Owner | $138,420 | Credit Line Revolving | |
| Previous Owner | $150,000 | Credit Line Revolving |
Property History
| Date | Event | Price | Change | Sq Ft Price |
|---|---|---|---|---|
| 07/31/2024 07/31/24 | Sold | $465,000 | 0.0% | $332 / Sq Ft |
| 07/01/2024 07/01/24 | Pending | -- | -- | -- |
| 06/27/2024 06/27/24 | For Sale | $465,000 | 0.0% | $332 / Sq Ft |
| 06/21/2024 06/21/24 | Sold | $465,000 | +9.4% | $332 / Sq Ft |
| 06/02/2024 06/02/24 | Pending | -- | -- | -- |
| 05/28/2024 05/28/24 | For Sale | $425,000 | +23.4% | $304 / Sq Ft |
| 03/27/2018 03/27/18 | Sold | $344,500 | -4.0% | $255 / Sq Ft |
| 02/19/2018 02/19/18 | Pending | -- | -- | -- |
| 02/06/2018 02/06/18 | For Sale | $359,000 | +8.8% | $266 / Sq Ft |
| 04/15/2014 04/15/14 | Sold | $330,000 | -4.3% | $244 / Sq Ft |
| 03/02/2014 03/02/14 | Pending | -- | -- | -- |
| 03/02/2014 03/02/14 | For Sale | $345,000 | -- | $256 / Sq Ft |
Tax History Compared to Growth
Tax History
| Year | Tax Paid | Tax Assessment Tax Assessment Total Assessment is a certain percentage of the fair market value that is determined by local assessors to be the total taxable value of land and additions on the property. | Land | Improvement |
|---|---|---|---|---|
| 2024 | $5,146 | $29,217 | $1,708 | $27,509 |
| 2023 | $4,960 | $29,217 | $1,708 | $27,509 |
| 2022 | $4,960 | $29,217 | $1,708 | $27,509 |
| 2021 | $5,071 | $26,370 | $819 | $25,551 |
| 2020 | $5,112 | $26,370 | $819 | $25,551 |
| 2019 | $4,758 | $28,983 | $819 | $28,164 |
| 2018 | $3,754 | $22,504 | $409 | $22,095 |
| 2017 | $3,678 | $22,504 | $409 | $22,095 |
| 2016 | $3,855 | $22,504 | $409 | $22,095 |
| 2015 | $3,782 | $20,378 | $580 | $19,798 |
| 2014 | $3,735 | $20,378 | $580 | $19,798 |
| 2013 | $3,171 | $20,378 | $580 | $19,798 |
Agents Affiliated with this Home
-

Seller's Agent in 2024
Frank Capitanini
Compass
(781) 609-9223
10 in this area
195 Total Sales
-

Seller's Agent in 2024
Amy Philpott
Coldwell Banker Real Estate Group
(847) 400-6645
1 in this area
82 Total Sales
-
T
Seller Co-Listing Agent in 2024
Trish Capitanini
Compass
(847) 652-2315
4 in this area
102 Total Sales
-

Buyer's Agent in 2024
Irene Yungerman
Baird Warner
(773) 315-5874
2 in this area
81 Total Sales
-

Seller's Agent in 2018
Lindy Goss
Baird Warner
(847) 217-1989
2 in this area
119 Total Sales
-
M
Buyer's Agent in 2018
Marion Powers
@ Properties
About This Building
Map
Source: Midwest Real Estate Data (MRED)
MLS Number: MRD09850049
APN: 04-23-203-004-1059
- 2660 Summit Dr Unit 302
- 2640 Summit Dr Unit 110
- 1781 Aberdeen Dr
- 2700 Summit Dr Unit 307
- 2700 Summit Dr Unit 409
- 1793 Brush Hill Ln
- 804 8th St
- 1728 Wildberry Dr Unit B
- 1824 Wildberry Dr Unit B
- 955 Kensington Dr Unit 8B1
- 990 Kensington Dr Unit 17B2
- 2365 Waukegan Rd Unit 2C
- 976 Enfield Dr Unit 3B2
- 2101 Valley lo Ln
- 1112 Kensington Dr Unit A2
- 1545 Winnetka Rd Unit 1545
- 2202 Martin Ln
- 823 Balmoral Ln
- 2220 Founders Dr Unit 316
- 2220 Founders Dr Unit 227
