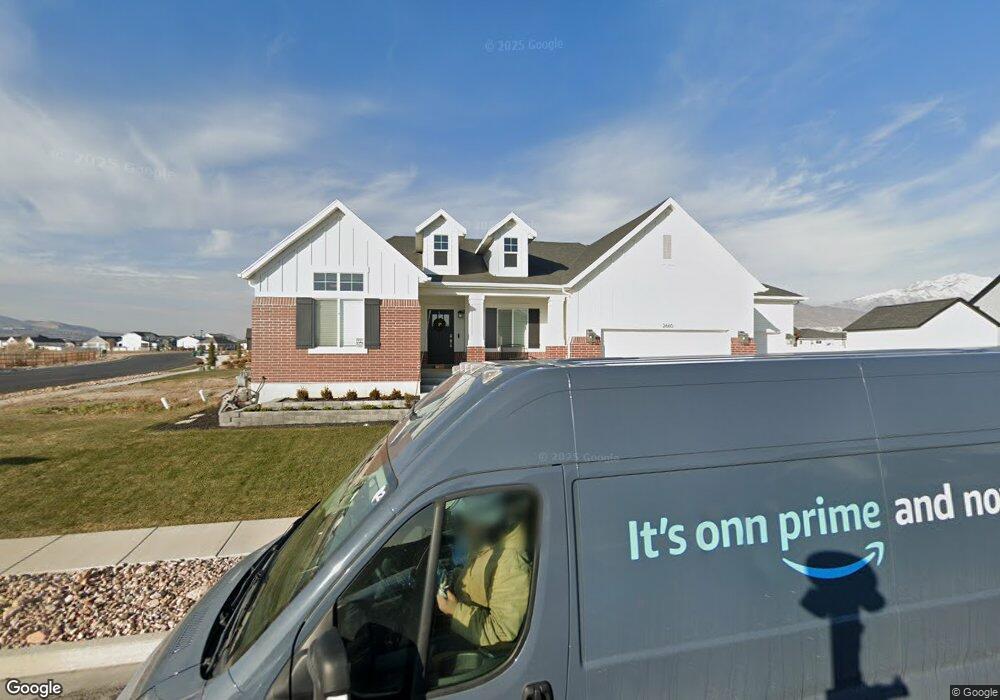Estimated Value: $1,218,000 - $1,316,000
5
Beds
4
Baths
4,487
Sq Ft
$284/Sq Ft
Est. Value
About This Home
This home is located at 2660 W 1080 N, Lehi, UT 84043 and is currently estimated at $1,274,934, approximately $284 per square foot. 2660 W 1080 N is a home with nearby schools including North Point Elementary School, Willowcreek Middle School, and Lehi High School.
Ownership History
Date
Name
Owned For
Owner Type
Purchase Details
Closed on
Oct 20, 2025
Sold by
Tucker Thomas
Bought by
Tucker Thomas Barlow
Current Estimated Value
Home Financials for this Owner
Home Financials are based on the most recent Mortgage that was taken out on this home.
Original Mortgage
$796,000
Outstanding Balance
$796,000
Interest Rate
6.5%
Mortgage Type
New Conventional
Estimated Equity
$478,934
Purchase Details
Closed on
Oct 10, 2025
Sold by
Tucker Andrea M
Bought by
Tucker Thomas
Home Financials for this Owner
Home Financials are based on the most recent Mortgage that was taken out on this home.
Original Mortgage
$796,000
Outstanding Balance
$796,000
Interest Rate
6.5%
Mortgage Type
New Conventional
Estimated Equity
$478,934
Purchase Details
Closed on
Feb 16, 2021
Sold by
Symphony Homes Llc
Bought by
Tucker Thomas and Tucker Andrea M
Home Financials for this Owner
Home Financials are based on the most recent Mortgage that was taken out on this home.
Original Mortgage
$510,400
Interest Rate
2.65%
Mortgage Type
New Conventional
Purchase Details
Closed on
Jun 2, 2020
Sold by
Colledge Farms Lehi Llc
Bought by
Symphony Homes Llc
Create a Home Valuation Report for This Property
The Home Valuation Report is an in-depth analysis detailing your home's value as well as a comparison with similar homes in the area
Home Values in the Area
Average Home Value in this Area
Purchase History
| Date | Buyer | Sale Price | Title Company |
|---|---|---|---|
| Tucker Thomas Barlow | -- | Rudd & Hawkes Title | |
| Tucker Thomas | -- | Rudd & Hawkes Title | |
| Tucker Thomas | -- | National Ttl Agcy Of Ut Inc | |
| Symphony Homes Llc | -- | National Ttl Agcy Of Ut Inc | |
| Symphony Homes Llc | -- | None Available |
Source: Public Records
Mortgage History
| Date | Status | Borrower | Loan Amount |
|---|---|---|---|
| Open | Tucker Thomas | $796,000 | |
| Previous Owner | Tucker Thomas | $510,400 |
Source: Public Records
Tax History Compared to Growth
Tax History
| Year | Tax Paid | Tax Assessment Tax Assessment Total Assessment is a certain percentage of the fair market value that is determined by local assessors to be the total taxable value of land and additions on the property. | Land | Improvement |
|---|---|---|---|---|
| 2025 | $4,189 | $448,470 | $343,600 | $471,800 |
| 2024 | $4,189 | $490,270 | $0 | $0 |
| 2023 | $3,876 | $492,470 | $0 | $0 |
| 2022 | $3,651 | $449,735 | $0 | $0 |
| 2021 | $2,938 | $547,200 | $198,800 | $348,400 |
| 2020 | $1,818 | $184,100 | $184,100 | $0 |
| 2019 | $1,749 | $184,100 | $184,100 | $0 |
Source: Public Records
Map
Nearby Homes
- Accord Plan at Riverwalk
- Interlude Plan at Riverwalk
- Trio Plan at Riverwalk
- Fortissimo Plan at Riverwalk
- Ballad Plan at Riverwalk
- Tenor Plan at Riverwalk
- Madrigal Plan at Riverwalk
- Timpani Plan at Riverwalk
- Canon Plan at Riverwalk
- Browning Plan at Riverwalk
- Octave Plan at Riverwalk
- Adagio Plan at Riverwalk
- Bravo Plan at Riverwalk
- Princeton Plan at Riverwalk
- Anthem Plan at Riverwalk
- Yalecrest Plan at Riverwalk
- Prelude Plan at Riverwalk
- 1185 N 2650 W
- Harrison Plan at Riverwalk
- Harvard Plan at Riverwalk
- 2634 W 1080 N
- 2655 W 1080 N
- 2619 W 1080 N
- 2580 W 1080 N
- 1142 N Oxborrow Dr
- 2579 W 1080 N
- 2585 W Farmhouse Ln
- 2648 W Colledge Dr
- 1170 N Oxborrow Dr
- 1134 N 2550 W
- 2555 W 1080 N
- 1204 N 2650 W
- 2624 W Colledge Dr
- 1164 N 2550 W
- 1198 N Oxborrow Dr
- 1198 N 2550 W
- 1217 N 2550 St W
- 2533 W 1080 N
- 1238 N 2650 W
- 2534 W 1080 St N
