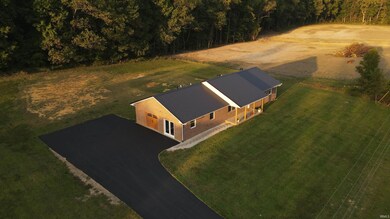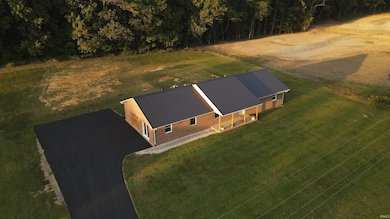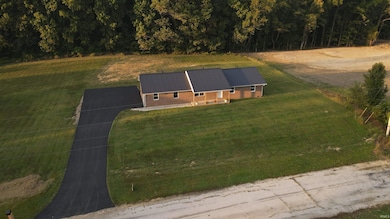2660 W Chopline Dr Rockport, IN 47635
Estimated payment $1,708/month
Highlights
- Primary Bedroom Suite
- Ranch Style House
- Stone Countertops
- Open Floorplan
- Backs to Open Ground
- Covered Patio or Porch
About This Home
COMPLETELY REMODELED, this brick ranch home is as move-in ready as a home can be! The open floor plan boasts a remodeled kitchen complete with quartz counter tops and beautiful kitchen island. This home includes 3 bedrooms and 2 full baths, with another large room that could be a large 4th bedroom, family room, or craft room. Both bathrooms have been completely remodeled, and the master suite includes a large bedroom with nice walk-in closet. The property sits a 1.6 acres with privacy and a wooded back drop. The property is perfectly located near Owensboro and Rockport. CONDITION, LOCATION, PRIVACY.... this home has it all!
Listing Agent
Key Associates of Rockport IN Brokerage Phone: 812-660-0322 Listed on: 10/01/2025
Home Details
Home Type
- Single Family
Est. Annual Taxes
- $1,517
Year Built
- Built in 1992
Lot Details
- 1.62 Acre Lot
- Backs to Open Ground
- Rural Setting
- Level Lot
- Property is zoned R-1 One-Family Zone
Parking
- 1.5 Car Attached Garage
- Garage Door Opener
- Driveway
Home Design
- Ranch Style House
- Brick Exterior Construction
- Metal Roof
Interior Spaces
- 1,743 Sq Ft Home
- Open Floorplan
- Ceiling Fan
- Vinyl Flooring
- Crawl Space
- Laundry on main level
Kitchen
- Eat-In Kitchen
- Kitchen Island
- Stone Countertops
Bedrooms and Bathrooms
- 4 Bedrooms
- Primary Bedroom Suite
- Walk-In Closet
- 2 Full Bathrooms
- Double Vanity
- Bathtub with Shower
- Separate Shower
Outdoor Features
- Covered Patio or Porch
Schools
- Rockport Elementary School
- South Spencer Middle School
- South Spencer High School
Utilities
- Forced Air Heating and Cooling System
- Heating System Uses Gas
- Septic System
- Cable TV Available
Community Details
- Vinton Woods Subdivision
Listing and Financial Details
- Assessor Parcel Number 74-17-05-300-035.000-017
Map
Home Values in the Area
Average Home Value in this Area
Tax History
| Year | Tax Paid | Tax Assessment Tax Assessment Total Assessment is a certain percentage of the fair market value that is determined by local assessors to be the total taxable value of land and additions on the property. | Land | Improvement |
|---|---|---|---|---|
| 2024 | $98 | $6,500 | $6,500 | $0 |
| 2023 | $86 | $6,900 | $6,900 | $0 |
| 2022 | $82 | $6,900 | $6,900 | $0 |
| 2021 | $97 | $6,900 | $6,900 | $0 |
| 2020 | $104 | $6,900 | $6,900 | $0 |
| 2019 | $100 | $6,900 | $6,900 | $0 |
| 2018 | $102 | $6,900 | $6,900 | $0 |
| 2017 | $99 | $6,900 | $6,900 | $0 |
| 2016 | $92 | $6,900 | $6,900 | $0 |
| 2014 | $94 | $6,900 | $6,900 | $0 |
| 2013 | $94 | $6,900 | $6,900 | $0 |
Property History
| Date | Event | Price | List to Sale | Price per Sq Ft |
|---|---|---|---|---|
| 11/21/2025 11/21/25 | For Sale | $299,500 | 0.0% | $172 / Sq Ft |
| 11/03/2025 11/03/25 | Pending | -- | -- | -- |
| 10/01/2025 10/01/25 | For Sale | $299,500 | -- | $172 / Sq Ft |
Purchase History
| Date | Type | Sale Price | Title Company |
|---|---|---|---|
| Warranty Deed | $142,500 | None Listed On Document |
Source: Indiana Regional MLS
MLS Number: 202539717
APN: 74-17-05-300-034.000-017
- TBD S State Road 161
- 2972 W More Dr
- 2282 S Chris Dr
- 388 S County Road 400 W
- 872 S County Road 350 W
- off River Rd
- 140 E Grissom Ave
- 4585 W Eureka Rd
- 75 W Grissom Ave
- 0 N Plaza Dr Unit 201640067
- 0 N Plaza Dr Unit 201640046
- Off River Rd Unit LotWP001
- 165 E Gentry St
- 868 N Rd
- 357 S 6th St
- 833 Washington St
- 113 N Lincoln Ave
- 642 Elm St
- 3133 W State Road 66
- 343 S 3rd St
- 720 Deer Trail Unit 720
- 3406 Wandering Ln Unit B
- 316 Martin Way Unit B
- 2116 Daniels Ln
- 4122 Benttree Dr Unit B
- 1906 Terrace Point
- 2608 Veach Rd
- 633 Princeton Pkwy
- 633 Princeton Pkwy
- 1429 Bowie Trail Unit C
- 405 W Legion Blvd
- 511 Lisbon Dr
- 1301 Bowie Trail Unit B
- 1101 Burlew Blvd
- 901 Peppertree Ln Unit 4
- 3750 Ralph Ave
- 3101 Burlew Blvd Unit A
- 3129 Burlew Blvd
- 3424 New Hartford Rd
- 4201 Scotty Ln Unit 5







