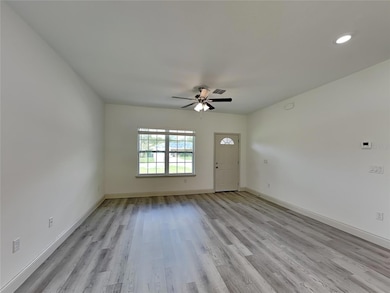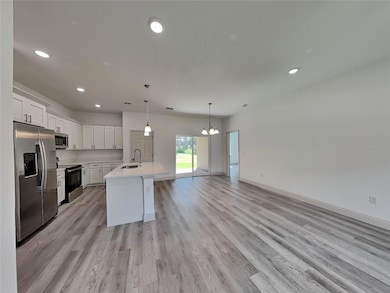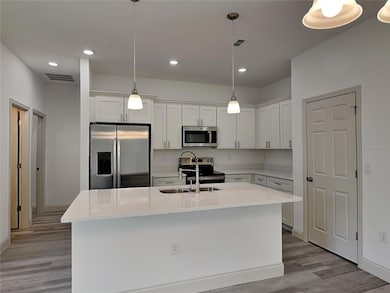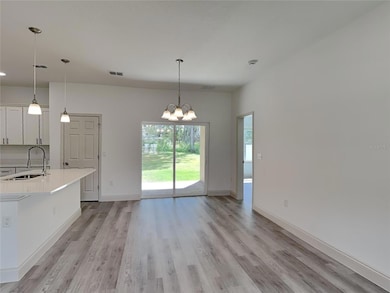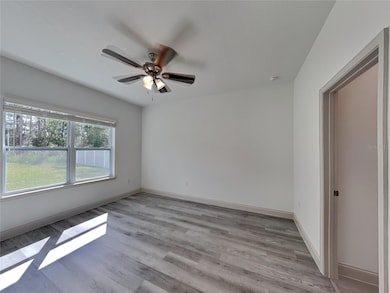2660 W Gifford Ln Citrus Springs, FL 34433
Highlights
- No HOA
- Laundry Room
- Central Heating and Cooling System
- 2 Car Attached Garage
About This Home
SPECIAL!! $300 OFF THE 1ST MO RENT IF YOU MOVE IN BEFORE 11/1! Discover this stunning 4-bedroom, 2-bath home nestled in the charming city of Citrus Springs! The spacious family and dining areas feature gorgeous wood-like vinyl plank flooring, creating a warm and inviting atmosphere and easy cleaning. The modern kitchen boasts stainless steel appliances, pantry and a convenient breakfast bar/islandperfect for everyday living and entertaining. The large master bedroom has a walk in closet and private bath with dual sinks and a stand up shower. Additional highlights include a dedicated laundry room with hookups, a spacious 2-car garage, covered lanai and open back yard ideal for outdoor activities and gatherings. Don't miss the opportunity to make this charming house your new home. Resident Benefit Package: $42.00-month. Includes HVAC air filter delivery, Tenant Liability Insurance, Credit Reporting, Tenant Rewards Program, and much more! This property is eligible for deposit alternative coverage in lieu of a security deposit. For information and enrollment, please contact our leasing team and enjoy a deposit-free renting experience.
Listing Agent
SPECIALIZED PROPERTY MANAGEMENT Brokerage Phone: 407-682-3355 License #3265711 Listed on: 10/20/2025
Home Details
Home Type
- Single Family
Est. Annual Taxes
- $374
Year Built
- Built in 2024
Parking
- 2 Car Attached Garage
Home Design
- 1,551 Sq Ft Home
Bedrooms and Bathrooms
- 4 Bedrooms
Additional Features
- Laundry Room
- 9,872 Sq Ft Lot
- Central Heating and Cooling System
Listing and Financial Details
- Residential Lease
- Security Deposit $1,695
- Property Available on 10/17/25
- 12-Month Minimum Lease Term
- $79 Application Fee
- 1 to 2-Year Minimum Lease Term
- Assessor Parcel Number 18E-17S-10-0220-15950-0020
Community Details
Overview
- No Home Owners Association
- Citrus Spgs Unit 22 Subdivision
Pet Policy
- Pets Allowed
Map
Source: Stellar MLS
MLS Number: O6353894
APN: 18E-17S-10-0220-15950-0020
- 6682 N Sand Dr
- 6632 N Sand Dr
- 2502 W Lawrence Ct
- 2509 W Chamberlain St
- 2448 W Chamberlain St
- 2466 W Swanson Dr
- 2725 W Fillmore St
- 6704 N Founder Terrace
- 6434 N Baylor Terrace
- 2145 W Windchime Loop
- 3051 W Redgate Dr
- 3024 W Redgate Dr
- 2747 W Gaspar Dr
- 2885 W Redgate Dr
- 2901 W Redgate Dr
- 6468 N Baylor Terrace
- 6492 N Baylor Terrace
- 2872 W Lambert Dr
- 2882 W Lambert Dr
- 2382 W Paragon Ln
- 6926 N Elkcam Blvd
- 6691 N Waycross Way
- 7063 N Ripley Dr
- 2195 W Tall Oaks Dr
- 7075 N Ripley Dr
- 2920 W Lantana Dr
- 2332 W Newhope Ln
- 6652 N Bedstrow Blvd
- 2303 W Citrus Springs Blvd
- 2127 W Landmark Dr
- 3720 W Wilburton Dr
- 1481 W Landmark Dr
- 1604 W Gainsboro Ln
- 6014 N Buckland Dr
- 6589 N Bedstrow Blvd
- 7780 N Maltese Dr
- 7228 Everest Ave
- 7802 N Sarazen Dr
- 1244 W Hanover Ln
- 1244 W Hanover Ln

