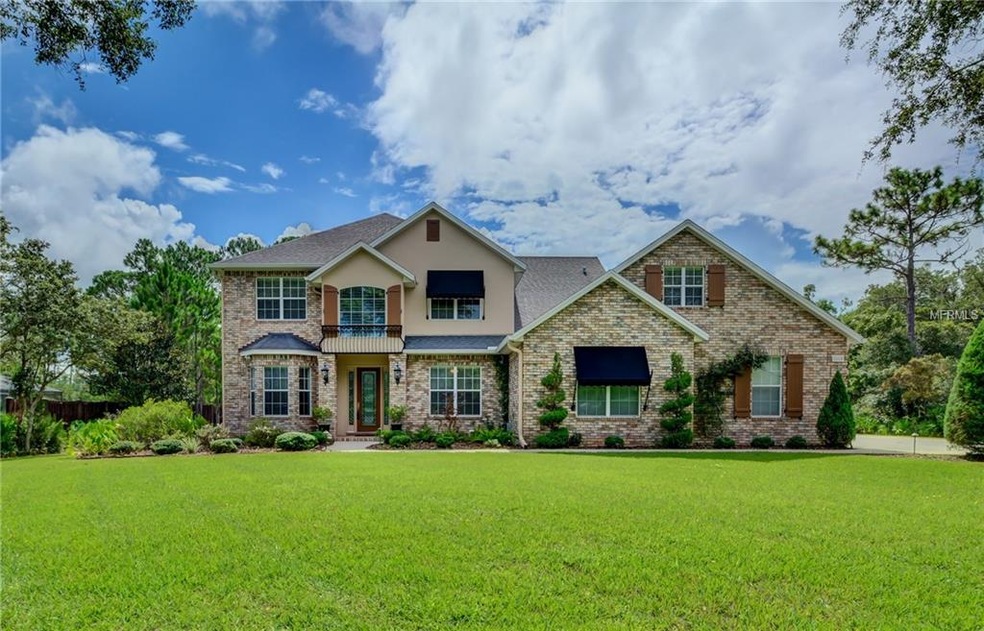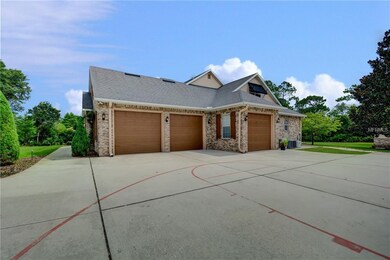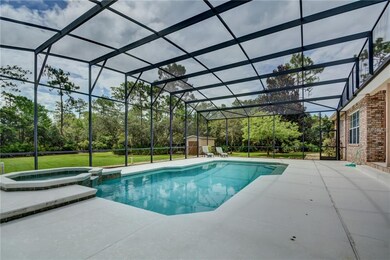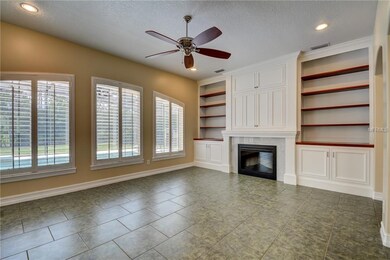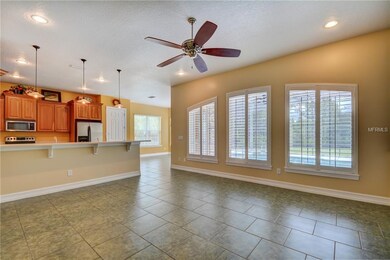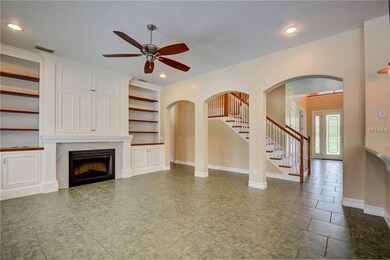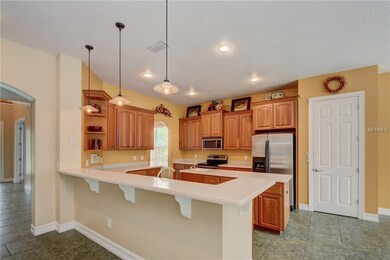
2660 Winnemissett Oaks Dr Deland, FL 32724
Highlights
- Screened Pool
- Custom Home
- View of Trees or Woods
- Home Theater
- Gated Community
- Open Floorplan
About This Home
As of March 2021REDUCED $50K, NOW $519,000! QUICK CLOSING AVAILABLE. Gated, Winnemissett Oaks near Downtown Deland, Hospitals, Stetson University, I-4 & Beaches. CUSTOM 6 Bedroom/5 Bath Home with SCREENED POOL, HEATED SPA & 3+ CAR GARAGE with Oversized Doors & Depth(1200sf), nestled on 2.5 acres, partially cleared with WOODED PRIVACY. Well maintained home with Multiple Storage Areas, PLANTATION SHUTTERS, DOWNSTAIRS MASTER SUITE & IN-LAW/GUEST ROOM both with on-suite baths. Upstairs has 4 Bedrooms, 2 Baths, a MEDIA/GAME ROOM & another Bonus Room. Downstairs Office/Study has French Doors & can be Formal Living Room. Gathering Area with Spacious Kitchen open to Casual Dining & Great Room with Built In Shelves & Fireplace overlooking the Expansive Screened Pool/Spa. Guest/Pool Bath off hallway. Kitchen features SOLID SURFACE COUNTERS, Prep Island with Sink, Cabinets with pull-out shelves, STAINLESS APPLIANCES, Pantry & Archway to Formal Dining. Master Suite has WOOD FLOOR, Sitting Area, 2 Walk in Closets, Linen Closet, Double Vanity with Soaking Tub & Huge Frameless Glass Shower. Upstairs Bedrooms all Spacious, 1 has on-suite bath. Media/Game Room has Wood Floors & 2 Walk in Closets. Bonus Room has Walk in Storage Closet. Security System, Landscape lighting & 3 A/C units. Great for Multi-Generation or Home Business. Winnemissett Oaks is a Small Custom Home Community with low HOA, Natural Surroundings but still convenient to shopping. 1 YEAR HOME WARRANTY. This home may be under audio/video surveillance.
Last Agent to Sell the Property
COLDWELL BANKER REALTY License #673140 Listed on: 07/10/2018

Home Details
Home Type
- Single Family
Est. Annual Taxes
- $8,106
Year Built
- Built in 2004
Lot Details
- 2.5 Acre Lot
- Lot Dimensions are 163x661x167x657
- Street terminates at a dead end
- Dog Run
- Mature Landscaping
- Oversized Lot
- Level Lot
- Well Sprinkler System
- Landscaped with Trees
- Property is zoned R3
HOA Fees
- $79 Monthly HOA Fees
Parking
- 3 Car Attached Garage
- Side Facing Garage
- Garage Door Opener
- Open Parking
Property Views
- Woods
- Park or Greenbelt
Home Design
- Custom Home
- Bi-Level Home
- Planned Development
- Brick Exterior Construction
- Slab Foundation
- Stem Wall Foundation
- Shingle Roof
- Stucco
Interior Spaces
- 4,813 Sq Ft Home
- Open Floorplan
- Built-In Features
- Crown Molding
- Tray Ceiling
- Cathedral Ceiling
- Ceiling Fan
- Electric Fireplace
- Thermal Windows
- Shutters
- Blinds
- French Doors
- Family Room with Fireplace
- Great Room
- Family Room Off Kitchen
- Breakfast Room
- Formal Dining Room
- Home Theater
- Den
- Bonus Room
- Inside Utility
- Laundry Room
- Attic
Kitchen
- Eat-In Kitchen
- Range
- Microwave
- Dishwasher
- Solid Surface Countertops
- Solid Wood Cabinet
- Disposal
Flooring
- Wood
- Carpet
- Ceramic Tile
Bedrooms and Bathrooms
- 6 Bedrooms
- Primary Bedroom on Main
- Split Bedroom Floorplan
- Walk-In Closet
- In-Law or Guest Suite
- 5 Full Bathrooms
Home Security
- Security System Owned
- Security Lights
- Fire and Smoke Detector
Pool
- Screened Pool
- Heated In Ground Pool
- Heated Spa
- In Ground Spa
- Gunite Pool
- Fence Around Pool
Outdoor Features
- Covered Patio or Porch
- Exterior Lighting
- Separate Outdoor Workshop
- Shed
Schools
- Blue Lake Elementary School
- Deland Middle School
- Deland High School
Utilities
- Forced Air Zoned Heating and Cooling System
- Thermostat
- Underground Utilities
- Propane
- Water Filtration System
- Well
- Electric Water Heater
- Water Softener
- Septic Tank
- High Speed Internet
- Cable TV Available
Listing and Financial Details
- Homestead Exemption
- Visit Down Payment Resource Website
- Tax Lot 123
- Assessor Parcel Number 12-17-30-00-00-0123
Community Details
Overview
- Association fees include escrow reserves fund, private road
- Southern States Management Association
- Winnemissett Oaks Subdivision
- The community has rules related to deed restrictions
- Greenbelt
Security
- Gated Community
Ownership History
Purchase Details
Home Financials for this Owner
Home Financials are based on the most recent Mortgage that was taken out on this home.Purchase Details
Home Financials for this Owner
Home Financials are based on the most recent Mortgage that was taken out on this home.Purchase Details
Home Financials for this Owner
Home Financials are based on the most recent Mortgage that was taken out on this home.Purchase Details
Home Financials for this Owner
Home Financials are based on the most recent Mortgage that was taken out on this home.Similar Homes in the area
Home Values in the Area
Average Home Value in this Area
Purchase History
| Date | Type | Sale Price | Title Company |
|---|---|---|---|
| Warranty Deed | $645,000 | Celebration Title Group | |
| Warranty Deed | $500,000 | Reliant Title Group Inc Dba | |
| Warranty Deed | $385,000 | The Title Co Of Brevard Inc | |
| Warranty Deed | $72,500 | -- |
Mortgage History
| Date | Status | Loan Amount | Loan Type |
|---|---|---|---|
| Open | $516,000 | New Conventional | |
| Previous Owner | $400,000 | New Conventional | |
| Previous Owner | $308,000 | New Conventional | |
| Previous Owner | $85,000 | Credit Line Revolving | |
| Previous Owner | $41,000 | Credit Line Revolving | |
| Previous Owner | $369,000 | New Conventional | |
| Previous Owner | $57,500 | No Value Available |
Property History
| Date | Event | Price | Change | Sq Ft Price |
|---|---|---|---|---|
| 08/12/2025 08/12/25 | For Sale | $1,398,494 | +116.8% | $291 / Sq Ft |
| 03/01/2021 03/01/21 | Sold | $645,000 | -3.6% | $144 / Sq Ft |
| 01/10/2021 01/10/21 | Pending | -- | -- | -- |
| 12/30/2020 12/30/20 | Price Changed | $669,000 | 0.0% | $150 / Sq Ft |
| 12/30/2020 12/30/20 | For Sale | $669,000 | +4.7% | $150 / Sq Ft |
| 10/25/2020 10/25/20 | Pending | -- | -- | -- |
| 10/19/2020 10/19/20 | For Sale | $639,000 | +27.8% | $143 / Sq Ft |
| 01/29/2019 01/29/19 | Sold | $500,000 | -3.7% | $104 / Sq Ft |
| 12/20/2018 12/20/18 | Pending | -- | -- | -- |
| 12/17/2018 12/17/18 | Price Changed | $519,000 | -3.0% | $108 / Sq Ft |
| 10/12/2018 10/12/18 | Price Changed | $535,000 | -5.3% | $111 / Sq Ft |
| 08/31/2018 08/31/18 | Price Changed | $565,000 | -0.7% | $117 / Sq Ft |
| 07/09/2018 07/09/18 | For Sale | $569,000 | -- | $118 / Sq Ft |
Tax History Compared to Growth
Tax History
| Year | Tax Paid | Tax Assessment Tax Assessment Total Assessment is a certain percentage of the fair market value that is determined by local assessors to be the total taxable value of land and additions on the property. | Land | Improvement |
|---|---|---|---|---|
| 2025 | $10,290 | $618,359 | $125,000 | $493,359 |
| 2024 | $10,290 | $602,327 | $112,500 | $489,827 |
| 2023 | $10,290 | $588,755 | $0 | $0 |
| 2022 | $10,189 | $571,607 | $0 | $0 |
| 2021 | $10,195 | $525,444 | $94,500 | $430,944 |
| 2020 | $9,080 | $434,139 | $90,000 | $344,139 |
| 2019 | $9,814 | $441,009 | $90,000 | $351,009 |
| 2018 | $8,330 | $404,762 | $0 | $0 |
| 2017 | $8,444 | $396,437 | $0 | $0 |
| 2016 | $8,108 | $388,283 | $0 | $0 |
| 2015 | $8,272 | $385,584 | $0 | $0 |
| 2014 | $8,171 | $382,524 | $0 | $0 |
Agents Affiliated with this Home
-

Seller's Agent in 2025
West Costa
COSTA REALTY PARTNERS LLC
(386) 279-7522
38 Total Sales
-

Seller Co-Listing Agent in 2021
Barbara Girtman
BEE REALTY CORP
(386) 734-5155
43 Total Sales
-
S
Buyer's Agent in 2021
Stellar Non-Member Agent
FL_MFRMLS
-

Seller's Agent in 2019
Donna Pastore
COLDWELL BANKER REALTY
(407) 920-4667
101 Total Sales
Map
Source: Stellar MLS
MLS Number: O5719671
APN: 7012-00-00-0123
- 2666 Winnemissett Oaks Dr
- 585 Gasline Rd
- 0 12th Ave Unit MFRO6230390
- 0 12th Ave Unit MFRO6230401
- 0 12th Ave Unit MFRO6230402
- 0 12th Ave Unit MFRV4938430
- 0 12th Ave Unit MFRO6199714
- 2886 Larkspur Rd
- 736 Lake Winnemissett Dr
- 2531 Buena Vista Dr
- Gabriella Plan at Cresswind DeLand - Cooper
- Claire Plan at Cresswind DeLand - Brooks
- Bailey Plan at Cresswind DeLand - Brooks
- Morgan Plan at Cresswind DeLand - Cooper
- Eva Plan at Cresswind DeLand - Cooper
- Jade Plan at Cresswind DeLand - Cooper
- Pearl Plan at Cresswind DeLand - Harrison
- Ana Plan at Cresswind DeLand - Brooks
- Laura Plan at Cresswind DeLand - Cooper
- Rachel Plan at Cresswind DeLand - Harrison
