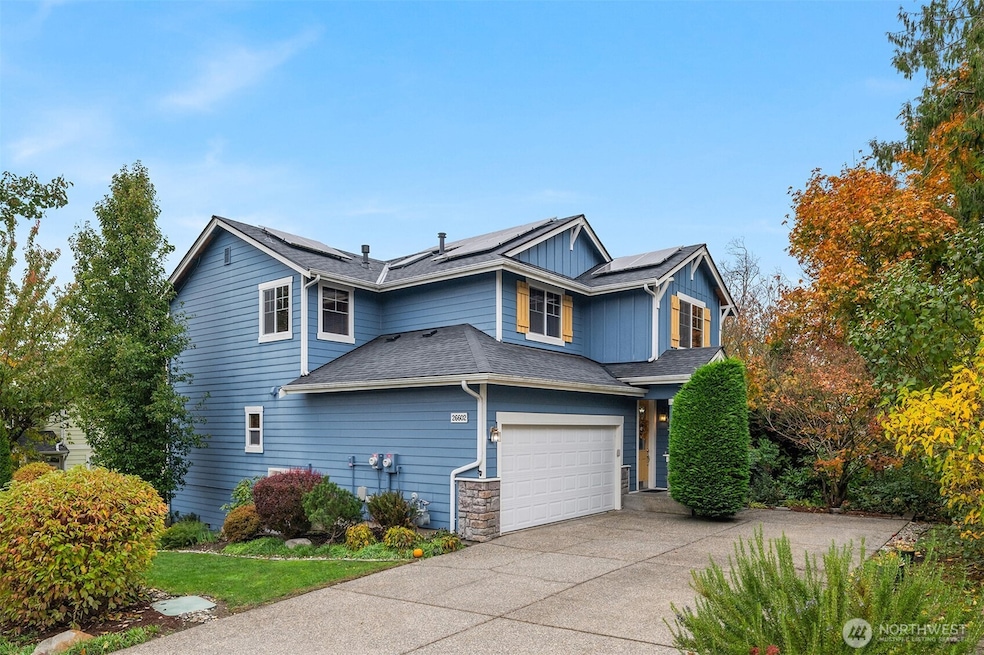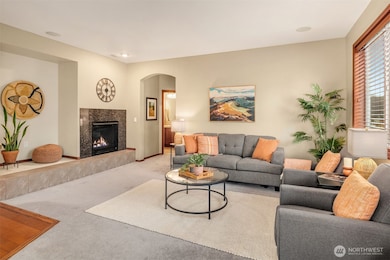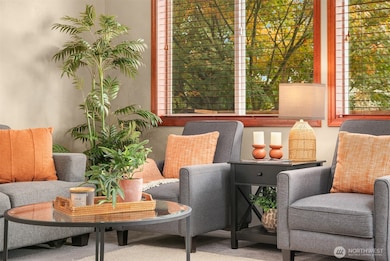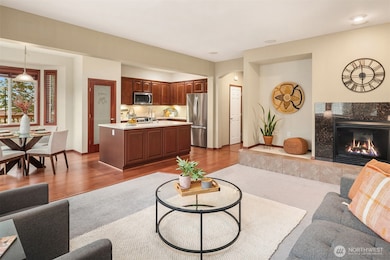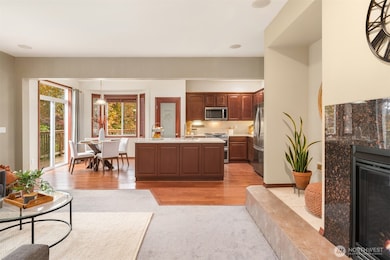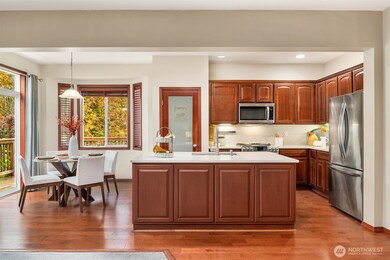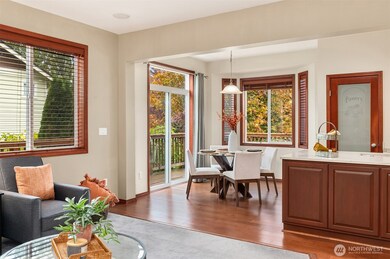26602 NE Anderson St Duvall, WA 98019
Estimated payment $5,554/month
Highlights
- Solar Power System
- Craftsman Architecture
- Mountain View
- Cherry Valley Elementary School Rated A-
- Fruit Trees
- Deck
About This Home
Super Special Duvall 2-Story with versatile floorplan designed for flexible living spaces. Main floor offers an open concept Great Room/Kitchen combo w/fireplace, office or 4th bedroom & 3/4 bath, plus entry with extra finished room ideal for formal dining, sitting area or library. The upper level features 3 bedrooms plus bonus room. The primary suite, with 5 piece updated bathroom, and views of the valley. So many extras! Solar panels for energy efficiency (with annual rebate!), new heat pump, new roof 2024, garage wired for EV charger, updated kitchen with extra storage, new induction range and quartz counters. Easy care yard, garden space, patio & deck. Great location only blocks from downtown Duvall activities. Pre-Inspected!
Source: Northwest Multiple Listing Service (NWMLS)
MLS#: 2447601
Home Details
Home Type
- Single Family
Est. Annual Taxes
- $8,292
Year Built
- Built in 2008
Lot Details
- 6,311 Sq Ft Lot
- Level Lot
- Fruit Trees
- Garden
- Property is in very good condition
HOA Fees
- $12 Monthly HOA Fees
Parking
- 2 Car Attached Garage
Property Views
- Mountain
- Territorial
Home Design
- Craftsman Architecture
- Poured Concrete
- Composition Roof
- Wood Siding
- Stone Siding
- Cement Board or Planked
- Stone
Interior Spaces
- 2,180 Sq Ft Home
- 2-Story Property
- Vaulted Ceiling
- Ceiling Fan
- Skylights
- Gas Fireplace
- French Doors
- Dining Room
- Storm Windows
Kitchen
- Double Oven
- Stove
- Microwave
- Dishwasher
- Disposal
Flooring
- Engineered Wood
- Carpet
- Ceramic Tile
- Vinyl Plank
Bedrooms and Bathrooms
- Walk-In Closet
- Bathroom on Main Level
- Hydromassage or Jetted Bathtub
Laundry
- Dryer
- Washer
Eco-Friendly Details
- Solar Power System
Outdoor Features
- Deck
- Patio
Location
- Property is near public transit
- Property is near a bus stop
Schools
- Cherry Vly Elementary School
- Tolt Mid Middle School
- Cedarcrest High School
Utilities
- Forced Air Heating System
- Heat Pump System
- Generator Hookup
- Water Heater
- High Speed Internet
- High Tech Cabling
- Cable TV Available
Listing and Financial Details
- Down Payment Assistance Available
- Visit Down Payment Resource Website
- Assessor Parcel Number 1552700300
Community Details
Overview
- Association fees include common area maintenance
- Cherry Hill Vista Association
- Cherry Hill Subdivision
- The community has rules related to covenants, conditions, and restrictions
- Electric Vehicle Charging Station
Recreation
- Trails
Map
Home Values in the Area
Average Home Value in this Area
Tax History
| Year | Tax Paid | Tax Assessment Tax Assessment Total Assessment is a certain percentage of the fair market value that is determined by local assessors to be the total taxable value of land and additions on the property. | Land | Improvement |
|---|---|---|---|---|
| 2024 | $8,292 | $872,000 | $229,000 | $643,000 |
| 2023 | $7,877 | $795,000 | $209,000 | $586,000 |
| 2022 | $7,101 | $881,000 | $181,000 | $700,000 |
| 2021 | $6,638 | $656,000 | $135,000 | $521,000 |
| 2020 | $6,664 | $555,000 | $115,000 | $440,000 |
| 2018 | $5,785 | $500,000 | $106,000 | $394,000 |
| 2017 | $5,129 | $467,000 | $100,000 | $367,000 |
| 2016 | $4,960 | $412,000 | $88,000 | $324,000 |
| 2015 | $4,988 | $387,000 | $83,000 | $304,000 |
| 2014 | -- | $391,000 | $85,000 | $306,000 |
| 2013 | -- | $312,000 | $68,000 | $244,000 |
Property History
| Date | Event | Price | List to Sale | Price per Sq Ft | Prior Sale |
|---|---|---|---|---|---|
| 11/10/2025 11/10/25 | Price Changed | $925,000 | -2.6% | $424 / Sq Ft | |
| 10/29/2025 10/29/25 | For Sale | $950,000 | +114.9% | $436 / Sq Ft | |
| 02/24/2016 02/24/16 | Sold | $442,000 | +0.9% | $203 / Sq Ft | View Prior Sale |
| 01/17/2016 01/17/16 | Pending | -- | -- | -- | |
| 01/13/2016 01/13/16 | For Sale | $437,950 | -- | $201 / Sq Ft |
Purchase History
| Date | Type | Sale Price | Title Company |
|---|---|---|---|
| Warranty Deed | $442,000 | Chicago Title | |
| Warranty Deed | $465,326 | Chicago Title |
Mortgage History
| Date | Status | Loan Amount | Loan Type |
|---|---|---|---|
| Open | $353,600 | No Value Available | |
| Previous Owner | $417,000 | No Value Available |
Source: Northwest Multiple Listing Service (NWMLS)
MLS Number: 2447601
APN: 155270-0300
- 16014 Main View Ln NE
- 16006 Main View Ln NE
- 26806 NE Bird St
- 1111 Cherry and Broadway
- 16300 270th Place NE
- 26908 NE Stewart St
- 27109 NE Rupard Rd
- 26836 NE Stella St
- 14715 1st Ln NE Unit 202
- 15115 275th Ct NE
- Plan 3386 at Sunlit Ridge
- Plan 2819 at Sunlit Ridge
- Plan 3103 at Sunlit Ridge
- Plan 2777 at Sunlit Ridge
- Plan 2520 at Sunlit Ridge
- Plan 3286 at Sunlit Ridge
- Plan 1987 at Sunlit Ridge
- Plan 2759 at Sunlit Ridge
- Plan 2644 at Sunlit Ridge
- 14525 1st Ln NE Unit D
- 14506 1st Ln NE Unit 102
- 14010 282nd Ln NE
- 10842 243rd Ave NE
- 11099 Eastridge Dr NE
- 22433 NE Marketplace Dr
- 13315 Lost Lake Rd
- 10185 224th Ave NE
- 9032 228th Way NE
- 17805 NE 139th St
- 11305 183rd Place NE
- 9805 Avondale Rd NE Unit S252
- 22232 95th Ave SE
- 18270 NE 97th Way Unit 104
- 18100 NE 95th St
- 17254 NE 113th St
- 17771 NE 90th St
- 19137 NE 65th Way
- 166 Countryman Dr
- 16963 Currie Rd SE
- 8730 206th St SE Unit 18
