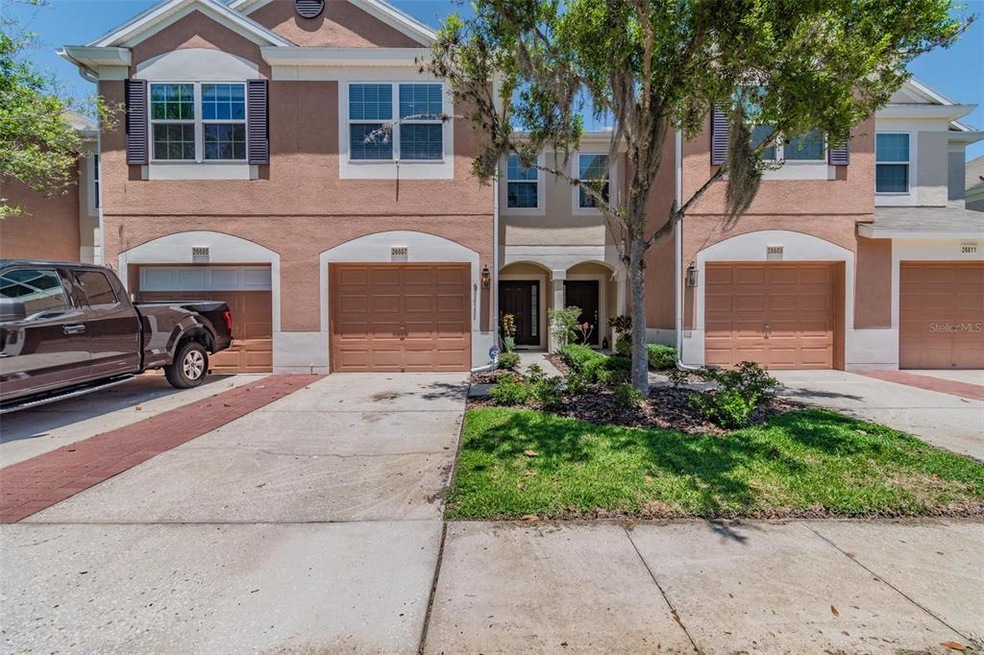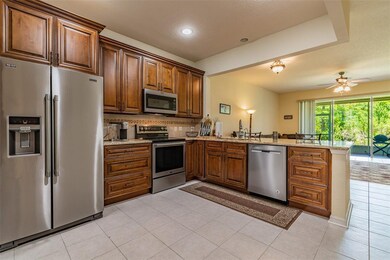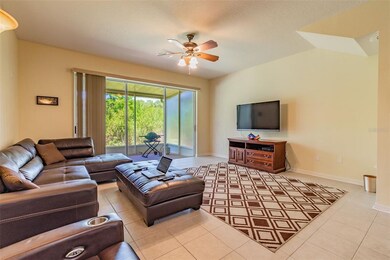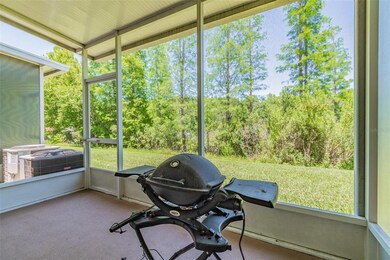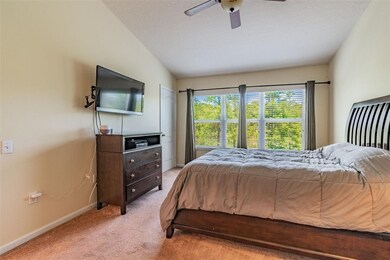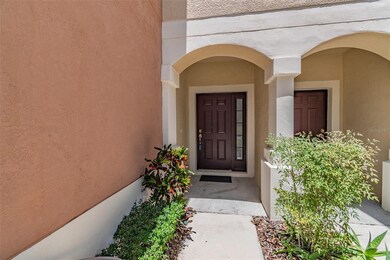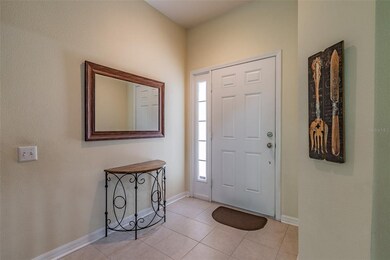
26607 Castleview Way Wesley Chapel, FL 33544
Highlights
- Fitness Center
- Gated Community
- Solid Surface Countertops
- Cypress Creek Middle Rated A-
- View of Trees or Woods
- Community Pool
About This Home
As of July 2022Beautiful 3 Bedroom, 2.5 Bath townhome in Bay at Cypress Creek. This home is updated and ready for move in. Open floor plan is the perfect place for entertaining. The gourmet kitchen is sure to please with new solid wood cabinets, granite countertops, and stainless steel appliances. Spacious living room opens onto covered screened lanai, which offers additional entertaining space. Upstairs the split bedroom features the master suite boasting dual sink vanity, large walk in closet & garden tub. There are two good sized secondary bedrooms with a shared bathroom at the end of the hallway. Parking available in your driveway and in the one car garage. Laundry located inside the home and includes washer & dryer. The Bay at Cypress Creek amenities include gated entrance and community pool. HOA includes water, sewer, trash, basic cable, lawn maintenance, exterior paint & roof, community pool. LOCATION, LOCATION, LOCATION... Nearby A rated schools, Center Ice, golf courses, medical facilities, restaurants, shopping (Tampa Premium Outlets & Wiregrass Mall), USF, and much more! Easy access onto SR 56, 54, I-75, 275, I-4 & Tampa Airport. This will not last long. Book your private showing today.
Last Agent to Sell the Property
LPT REALTY, LLC License #3294757 Listed on: 05/12/2022

Townhouse Details
Home Type
- Townhome
Est. Annual Taxes
- $911
Year Built
- Built in 2005
Lot Details
- 1,869 Sq Ft Lot
- Near Conservation Area
- South Facing Home
- Irrigation
HOA Fees
- $348 Monthly HOA Fees
Parking
- 1 Car Attached Garage
Home Design
- Slab Foundation
- Concrete Roof
- Block Exterior
Interior Spaces
- 1,588 Sq Ft Home
- 2-Story Property
- Ceiling Fan
- Window Treatments
- Sliding Doors
- Family Room Off Kitchen
- Views of Woods
Kitchen
- Range
- Microwave
- Dishwasher
- Solid Surface Countertops
- Solid Wood Cabinet
- Disposal
Flooring
- Carpet
- Ceramic Tile
Bedrooms and Bathrooms
- 3 Bedrooms
- Primary Bedroom Upstairs
- Walk-In Closet
Laundry
- Laundry closet
- Dryer
- Washer
Schools
- Seven Oaks Elementary School
- Cypress Creek Middle School
- Cypress Creek High School
Utilities
- Central Heating and Cooling System
- Cable TV Available
Listing and Financial Details
- Down Payment Assistance Available
- Homestead Exemption
- Visit Down Payment Resource Website
- Legal Lot and Block 4 / 10
- Assessor Parcel Number 19-26-26-001.0-010.00-004.0
Community Details
Overview
- Association fees include community pool, internet, maintenance structure, ground maintenance, recreational facilities, sewer, trash, water
- Management And Associates Association, Phone Number (813) 433-2000
- Visit Association Website
- Bay At Cypress Creek Subdivision
- The community has rules related to deed restrictions
- Rental Restrictions
Recreation
- Fitness Center
- Community Pool
Pet Policy
- 2 Pets Allowed
- Large pets allowed
Security
- Gated Community
Ownership History
Purchase Details
Home Financials for this Owner
Home Financials are based on the most recent Mortgage that was taken out on this home.Purchase Details
Home Financials for this Owner
Home Financials are based on the most recent Mortgage that was taken out on this home.Similar Homes in the area
Home Values in the Area
Average Home Value in this Area
Purchase History
| Date | Type | Sale Price | Title Company |
|---|---|---|---|
| Warranty Deed | $315,000 | Flagship Title | |
| Special Warranty Deed | $165,480 | Phc Title Corporation |
Mortgage History
| Date | Status | Loan Amount | Loan Type |
|---|---|---|---|
| Previous Owner | $153,000 | Negative Amortization | |
| Previous Owner | $132,384 | Fannie Mae Freddie Mac |
Property History
| Date | Event | Price | Change | Sq Ft Price |
|---|---|---|---|---|
| 08/17/2022 08/17/22 | Rented | $2,000 | 0.0% | -- |
| 08/15/2022 08/15/22 | Under Contract | -- | -- | -- |
| 08/10/2022 08/10/22 | Price Changed | $2,000 | -8.9% | $1 / Sq Ft |
| 08/04/2022 08/04/22 | Price Changed | $2,195 | -4.4% | $1 / Sq Ft |
| 07/26/2022 07/26/22 | Price Changed | $2,295 | -4.2% | $1 / Sq Ft |
| 07/20/2022 07/20/22 | Price Changed | $2,395 | -2.2% | $2 / Sq Ft |
| 07/18/2022 07/18/22 | Price Changed | $2,450 | -1.8% | $2 / Sq Ft |
| 07/10/2022 07/10/22 | For Rent | $2,495 | 0.0% | -- |
| 07/08/2022 07/08/22 | Sold | $315,000 | -3.1% | $198 / Sq Ft |
| 05/18/2022 05/18/22 | Pending | -- | -- | -- |
| 05/12/2022 05/12/22 | For Sale | $325,000 | -- | $205 / Sq Ft |
Tax History Compared to Growth
Tax History
| Year | Tax Paid | Tax Assessment Tax Assessment Total Assessment is a certain percentage of the fair market value that is determined by local assessors to be the total taxable value of land and additions on the property. | Land | Improvement |
|---|---|---|---|---|
| 2024 | $4,557 | $257,015 | $25,019 | $231,996 |
| 2023 | $4,687 | $266,244 | $22,077 | $244,167 |
| 2022 | $942 | $89,260 | $0 | $0 |
| 2021 | $911 | $86,660 | $16,500 | $70,160 |
| 2020 | $888 | $85,470 | $16,500 | $68,970 |
| 2019 | $861 | $83,550 | $0 | $0 |
| 2018 | $835 | $81,994 | $0 | $0 |
| 2017 | $824 | $81,994 | $0 | $0 |
| 2016 | $768 | $78,656 | $0 | $0 |
| 2015 | $777 | $78,109 | $14,000 | $64,109 |
| 2014 | $1,383 | $75,742 | $14,000 | $61,742 |
Agents Affiliated with this Home
-

Seller's Agent in 2022
Jason Catalanotto
LPT REALTY, LLC
(813) 501-2804
8 in this area
125 Total Sales
-

Seller's Agent in 2022
Jennifer Catalanotto
LPT REALTY, LLC
(813) 294-4223
9 in this area
101 Total Sales
-

Seller Co-Listing Agent in 2022
Michele Daigle Camara
LPT REALTY, LLC
(352) 577-2571
3 in this area
17 Total Sales
Map
Source: Stellar MLS
MLS Number: T3372697
APN: 26-26-19-0010-01000-0040
- 26622 Castleview Way
- 26548 Castleview Way
- 26607 Chimney Spire Ln
- 26541 Chimney Spire Ln
- 2619 Redford Way
- 26514 Chimney Spire Ln
- 2617 Redford Way
- 2542 Glenrise Place
- 27009 Laurel Chase Ln
- 27050 Laurel Chase Ln
- 2614 Sylvan Ramble Ct
- 27209 Firebush Dr
- 3241 Evening Breeze Loop
- 27325 Mistflower Dr
- 26620 Shoregrass Dr
- 27427 Mistflower Dr
- 27312 Edenfield Dr
- 27353 Edenfield Dr
- 27455 Mistflower Dr
- 3511 Loggerhead Way
