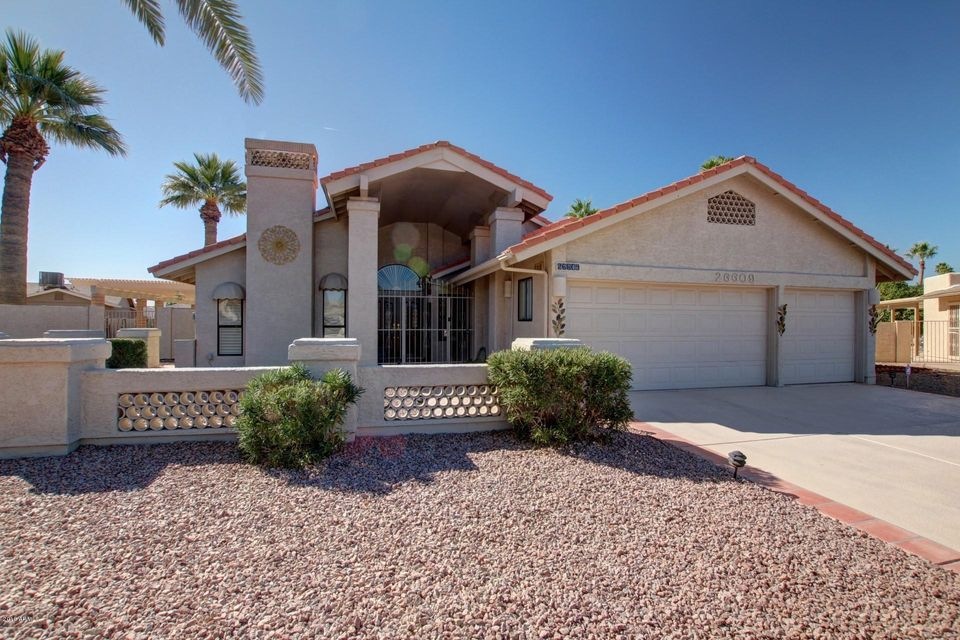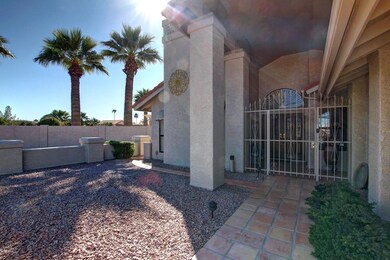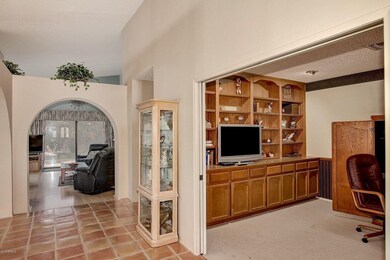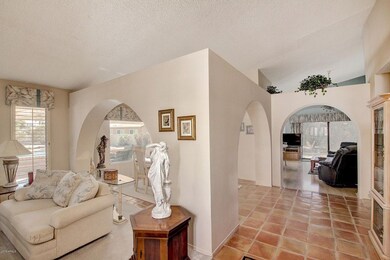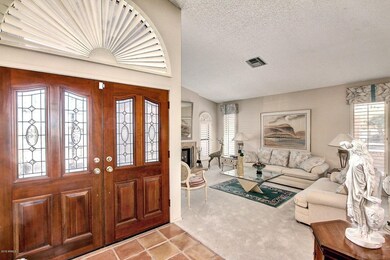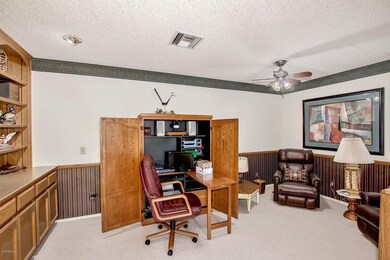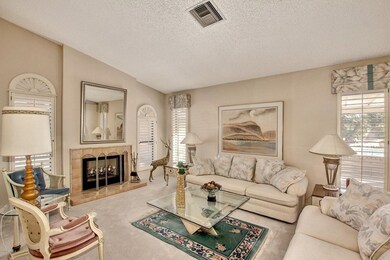
26609 S Howard Dr Sun Lakes, AZ 85248
Highlights
- Golf Course Community
- Fitness Center
- Sitting Area In Primary Bedroom
- Jacobson Elementary School Rated A
- Heated Spa
- 0.34 Acre Lot
About This Home
As of April 2018''Harmonious Home on Howard'' This 2 BDRM + Den Luxury Home is Located in the AWARD WINNING ACTIVE ADULT COMMUNITY of Sun Lakes:This Playground of Fun in the Sun, is Filled w/ 5 Country Clubs, 5 Golf Courses & Enough Activities to keep you Extremely Busy. Although the Blissful, Tranquil, Exterior Setting of this Home is Truly enough for most, you may not want to leave. It is a Toy Box of Treasures, Positioned on a Low Maintenance, Oversized, OASIS-LIKE, Private Cul-De-Sac Lot. The Extended Patios Accent the Play Pool,Wrapped w/ Concrete Walkways that are Covered by A Light Colored Cool Decking, Surrounding Colorful Mature Vegetation and Trees, including Several Citrus Trees too! The Extended 3 Car Garage is Highlighted w/ Built in Cabinets Galore, Drop Down Attic Space & Epoxy Coated Floo The Gated Courtyard Greets you w/ An Elegant Double Door Entrance Welcoming you into a an Interior Sprinkled with Love & some Recent Updates too. The Vaulted Ceilings, Designer Niches, Wood Burning Fireplace, & Mirrored Wet Bar are just a few of the Extras this Home Offers. All Of Which are Enhanced w/ Decorator Paint Tones, Some Newer Flooring Accents, as Well Reflect a Place Owned by 1 Owner & Maintained throughout the years, w/ Custom Kitchen & Bath Updates, As well as Newer HVAC System w/ Programmable T-Stat. So Fly By Soon Because this Retirement Neverland is sure to be make any buyer Sing!
Last Agent to Sell the Property
Realty Executives Arizona Territory License #SA045896000 Listed on: 03/01/2018

Home Details
Home Type
- Single Family
Est. Annual Taxes
- $2,856
Year Built
- Built in 1985
Lot Details
- 0.34 Acre Lot
- Cul-De-Sac
- Desert faces the front and back of the property
- Block Wall Fence
- Front and Back Yard Sprinklers
- Sprinklers on Timer
Parking
- 3 Car Direct Access Garage
- Garage Door Opener
Home Design
- Wood Frame Construction
- Tile Roof
- Stucco
Interior Spaces
- 2,562 Sq Ft Home
- 1-Story Property
- Wet Bar
- Furnished
- Vaulted Ceiling
- Ceiling Fan
- Skylights
- 1 Fireplace
- Double Pane Windows
- Solar Screens
- Laundry in unit
Kitchen
- Eat-In Kitchen
- Breakfast Bar
- Built-In Microwave
- Dishwasher
Flooring
- Carpet
- Laminate
- Tile
Bedrooms and Bathrooms
- 2 Bedrooms
- Sitting Area In Primary Bedroom
- Walk-In Closet
- Remodeled Bathroom
- Primary Bathroom is a Full Bathroom
- 2 Bathrooms
- Dual Vanity Sinks in Primary Bathroom
- Bathtub With Separate Shower Stall
Accessible Home Design
- Grab Bar In Bathroom
- No Interior Steps
Pool
- Heated Spa
- Play Pool
Outdoor Features
- Covered patio or porch
- Outdoor Storage
Schools
- Adult Elementary And Middle School
- Adult High School
Utilities
- Refrigerated Cooling System
- Heating Available
- High Speed Internet
- Cable TV Available
Listing and Financial Details
- Tax Lot 80
- Assessor Parcel Number 303-66-704
Community Details
Overview
- Property has a Home Owners Association
- Cottonwood/Paloverde Association, Phone Number (480) 895-3550
- Built by Robson Communities
- Sun Lakes Subdivision
- FHA/VA Approved Complex
- Community Lake
Amenities
- Clubhouse
- Theater or Screening Room
- Recreation Room
- Laundry Facilities
Recreation
- Golf Course Community
- Tennis Courts
- Racquetball
- Fitness Center
- Heated Community Pool
- Community Spa
- Bike Trail
Ownership History
Purchase Details
Home Financials for this Owner
Home Financials are based on the most recent Mortgage that was taken out on this home.Purchase Details
Purchase Details
Home Financials for this Owner
Home Financials are based on the most recent Mortgage that was taken out on this home.Purchase Details
Purchase Details
Home Financials for this Owner
Home Financials are based on the most recent Mortgage that was taken out on this home.Similar Homes in Sun Lakes, AZ
Home Values in the Area
Average Home Value in this Area
Purchase History
| Date | Type | Sale Price | Title Company |
|---|---|---|---|
| Warranty Deed | $349,900 | Old Republic Title Agency | |
| Interfamily Deed Transfer | -- | None Available | |
| Interfamily Deed Transfer | -- | Old Republic Title Agency | |
| Interfamily Deed Transfer | -- | Old Republic Title Agency | |
| Joint Tenancy Deed | $205,000 | Old Republic Title Agency |
Mortgage History
| Date | Status | Loan Amount | Loan Type |
|---|---|---|---|
| Previous Owner | $40,000 | No Value Available | |
| Previous Owner | $70,000 | New Conventional |
Property History
| Date | Event | Price | Change | Sq Ft Price |
|---|---|---|---|---|
| 04/09/2025 04/09/25 | Price Changed | $579,000 | -3.5% | $226 / Sq Ft |
| 12/29/2024 12/29/24 | For Sale | $599,900 | +71.4% | $234 / Sq Ft |
| 04/10/2018 04/10/18 | Sold | $349,900 | 0.0% | $137 / Sq Ft |
| 03/01/2018 03/01/18 | For Sale | $349,900 | -- | $137 / Sq Ft |
Tax History Compared to Growth
Tax History
| Year | Tax Paid | Tax Assessment Tax Assessment Total Assessment is a certain percentage of the fair market value that is determined by local assessors to be the total taxable value of land and additions on the property. | Land | Improvement |
|---|---|---|---|---|
| 2025 | $3,084 | $34,634 | -- | -- |
| 2024 | $3,956 | $32,985 | -- | -- |
| 2023 | $3,956 | $44,430 | $8,880 | $35,550 |
| 2022 | $3,746 | $33,360 | $6,670 | $26,690 |
| 2021 | $3,783 | $31,780 | $6,350 | $25,430 |
| 2020 | $3,735 | $29,550 | $5,910 | $23,640 |
| 2019 | $3,610 | $27,370 | $5,470 | $21,900 |
| 2018 | $3,496 | $25,470 | $5,090 | $20,380 |
| 2017 | $2,856 | $24,160 | $4,830 | $19,330 |
| 2016 | $2,649 | $25,260 | $5,050 | $20,210 |
| 2015 | $2,647 | $22,860 | $4,570 | $18,290 |
Agents Affiliated with this Home
-
A
Seller's Agent in 2024
Andrew Eiferle
Realty One Group
-
J
Seller's Agent in 2018
Jackie Shields
Realty Executives Arizona Territory
-
G
Buyer's Agent in 2018
Gayle Cuvreau
HomeSmart
Map
Source: Arizona Regional Multiple Listing Service (ARMLS)
MLS Number: 5730111
APN: 303-66-704
- 26649 S Howard Dr
- 26606 S Lakewood Dr
- 26217 S Sherbrook Dr
- 26617 S Lakemont Dr
- 26654 S Brentwood Dr
- 26209 S Beech Creek Dr
- 26401 S Lakewood Dr Unit 18
- 10313 E Lotus Ct
- 26201 S Beech Creek Dr Unit 17
- 26650 S New Town Dr
- 10133 E Chestnut Dr
- 26609 S New Town Dr
- 26034 S Eastlake Dr
- 26001 S Beech Creek Dr
- 26034 S Saddletree Dr Unit 18A
- 10414 E Flintlock Dr
- 26006 S Eastlake Dr
- 10414 E Watford Way Unit 21
- 26005 S La Cite Dr
- 10422 E Watford Way
