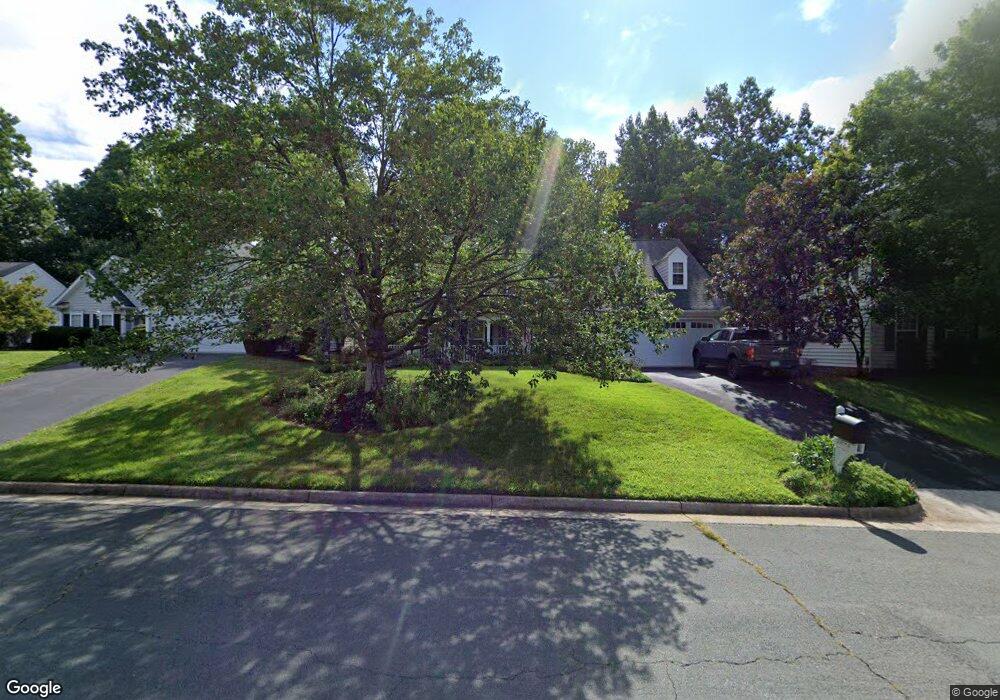2661 Fernleaf Rd Charlottesville, VA 22911
Estimated Value: $646,830 - $706,000
4
Beds
3
Baths
2,548
Sq Ft
$263/Sq Ft
Est. Value
About This Home
This home is located at 2661 Fernleaf Rd, Charlottesville, VA 22911 and is currently estimated at $670,458, approximately $263 per square foot. 2661 Fernleaf Rd is a home located in Albemarle County with nearby schools including Hollymead Elementary School, Lakeside Middle School, and Albemarle High School.
Ownership History
Date
Name
Owned For
Owner Type
Purchase Details
Closed on
Jul 19, 2012
Sold by
Geremia Michael S and Geremia Dona C
Bought by
Geremia Michael S and Geremia Dona C
Current Estimated Value
Home Financials for this Owner
Home Financials are based on the most recent Mortgage that was taken out on this home.
Original Mortgage
$423,820
Outstanding Balance
$292,972
Interest Rate
3.7%
Mortgage Type
VA
Estimated Equity
$377,486
Purchase Details
Closed on
Nov 1, 2010
Sold by
Richards Donna W and Richards William S
Bought by
Condron Sean M and Condron Michelle L
Home Financials for this Owner
Home Financials are based on the most recent Mortgage that was taken out on this home.
Original Mortgage
$400,000
Interest Rate
4.24%
Mortgage Type
VA
Create a Home Valuation Report for This Property
The Home Valuation Report is an in-depth analysis detailing your home's value as well as a comparison with similar homes in the area
Home Values in the Area
Average Home Value in this Area
Purchase History
| Date | Buyer | Sale Price | Title Company |
|---|---|---|---|
| Geremia Michael S | $414,900 | Chicago Title Ins Co | |
| Condron Sean M | $400,000 | -- |
Source: Public Records
Mortgage History
| Date | Status | Borrower | Loan Amount |
|---|---|---|---|
| Open | Geremia Michael S | $423,820 | |
| Previous Owner | Condron Sean M | $400,000 |
Source: Public Records
Tax History Compared to Growth
Tax History
| Year | Tax Paid | Tax Assessment Tax Assessment Total Assessment is a certain percentage of the fair market value that is determined by local assessors to be the total taxable value of land and additions on the property. | Land | Improvement |
|---|---|---|---|---|
| 2025 | $5,454 | $610,100 | $151,200 | $458,900 |
| 2024 | $4,963 | $581,100 | $146,900 | $434,200 |
| 2023 | $4,746 | $555,700 | $158,400 | $397,300 |
| 2022 | $4,100 | $480,100 | $148,800 | $331,300 |
| 2021 | $3,755 | $439,700 | $148,800 | $290,900 |
| 2020 | $3,646 | $426,900 | $148,800 | $278,100 |
| 2019 | $3,627 | $424,700 | $148,800 | $275,900 |
| 2018 | $3,294 | $390,300 | $148,800 | $241,500 |
| 2017 | $3,313 | $394,900 | $134,400 | $260,500 |
| 2016 | $3,397 | $404,900 | $115,200 | $289,700 |
| 2015 | $1,680 | $410,300 | $115,200 | $295,100 |
| 2014 | -- | $396,100 | $115,200 | $280,900 |
Source: Public Records
Map
Nearby Homes
- 2687 Fernleaf Rd
- 2637 Fernleaf Rd
- 2711 Fernleaf Rd
- 2611 Fernleaf Rd
- 2628 Fernleaf Rd
- 2737 Fernleaf Rd
- 2680 Fernleaf Rd
- 2607 Fernleaf Rd
- 2706 Fernleaf Rd
- 2734 Fernleaf Rd
- 2757 Fernleaf Rd
- 1647 Purple Sage Ct
- 2603 Fernleaf Rd
- 2758 Fernleaf Rd
- 1656 Empress Place
- 2608 Fernleaf Rd
- 2602 Fernleaf Rd
- 1609 Purple Sage Ct
- 1622 Purple Sage Ct
- 1613 Thornridge Way
