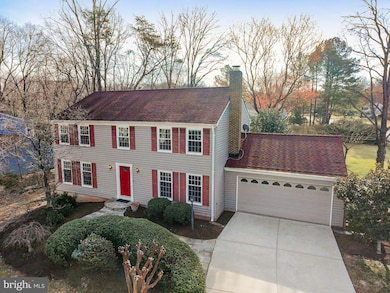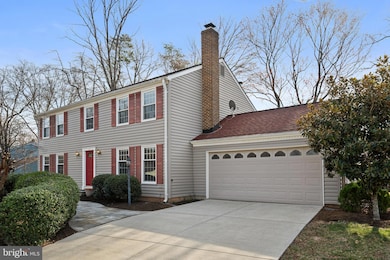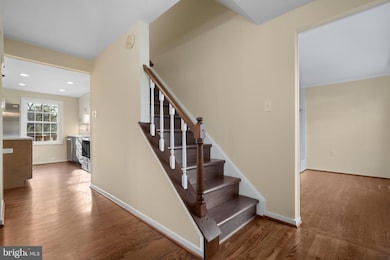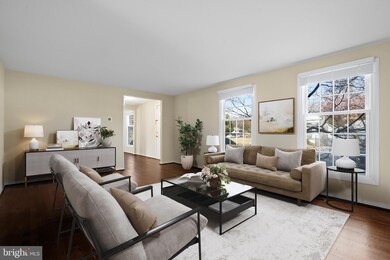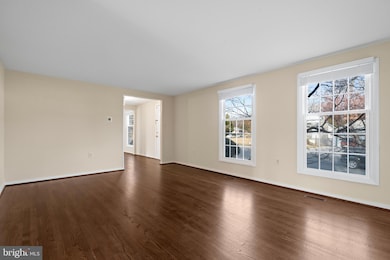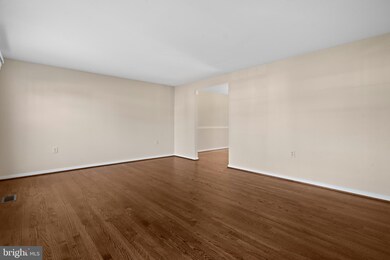
2661 Quincy Adams Dr Herndon, VA 20171
Oak Hill NeighborhoodHighlights
- Colonial Architecture
- Deck
- Attic
- Fox Mill Elementary School Rated A
- Wood Flooring
- 1 Fireplace
About This Home
As of April 2025*** OPEN HOUSE CANCELLED *** Beautifully updated and renovated 5 bedroom, three level colonial situated on an almost half an acre level lot in Fox Mill Estates. *** Tastefully and meticulously updated and remodeled by the current owner within the past few months. The current, longtime homeowner's vision was to provide the future homeowner with a turn-key, move-in ready home for them to enjoy for years to come. The list of renovations can be found in the Documents section of the MLS (ask your agent/broker for a copy). *** The main level features hardwood floors throughout and is highlighted by the remodeled kitchen, as well as the screened-in-porch and deck with stairs down to the expansive and level fully fenced backyard. *** The upper level features the Primary Bedroom and remodeled Primary Bathroom plus four additional bedrooms and second remodeled full bathroom. *** The lower level features a large open rec room plus a large unfinished area that can be used for storage or divided into storage and additional living space. *** Fox Mill Estates provides two swim and tennis clubs (Fox Mill Swim and Tennis Club and Pinecrest Swim & Tennis Club), walking paths throughout the neighborhood, multiple tot lots and playgrounds, gazebos for community gatherings and relaxation, a pond and creeks running through the neighborhood, and more. *** Conveniently located 0.6 miles from Fox Mill Shopping Center and minutes from multiple other shopping centers, dining and retail including Reston Town Center. Within 4 miles of Wiehle-Reston Metro Rail Station and 2.8 miles of Herndon Metro Rail Station. Within 8 miles of Washington-Dulles International Airport. Minutes to major routes leading throughout NoVA, DC and MD.
Last Agent to Sell the Property
Danilo Bogdanovic
Redfin Corporation License #5020482 Listed on: 03/20/2025

Home Details
Home Type
- Single Family
Est. Annual Taxes
- $8,644
Year Built
- Built in 1974 | Remodeled in 2025
Lot Details
- 0.44 Acre Lot
- Split Rail Fence
- Property is Fully Fenced
- Landscaped
- Level Lot
- Property is zoned 121
HOA Fees
- $19 Monthly HOA Fees
Parking
- 2 Car Attached Garage
- 2 Driveway Spaces
- Front Facing Garage
- Garage Door Opener
Home Design
- Colonial Architecture
- Vinyl Siding
Interior Spaces
- Property has 3 Levels
- Chair Railings
- Recessed Lighting
- 1 Fireplace
- Window Treatments
- Mud Room
- Family Room
- Living Room
- Dining Room
- Game Room
- Storage Room
- Attic
Kitchen
- Eat-In Kitchen
- Electric Oven or Range
- Stove
- Microwave
- Dishwasher
- Kitchen Island
- Upgraded Countertops
- Disposal
Flooring
- Wood
- Carpet
Bedrooms and Bathrooms
- 5 Bedrooms
- En-Suite Primary Bedroom
- En-Suite Bathroom
Laundry
- Laundry Room
- Dryer
Improved Basement
- Heated Basement
- Basement Fills Entire Space Under The House
Outdoor Features
- Deck
- Screened Patio
- Exterior Lighting
Schools
- Fox Mill Elementary School
- Carson Middle School
- South Lakes High School
Utilities
- Central Air
- Heat Pump System
- Vented Exhaust Fan
- Electric Water Heater
Listing and Financial Details
- Tax Lot 178
- Assessor Parcel Number 0254020178
Community Details
Overview
- Fox Mill Estates Homes Association
- Built by RYLAND HOMES
- Fox Mill Estates Subdivision, The Madison Floorplan
- Property Manager
Amenities
- Common Area
Recreation
- Tennis Courts
- Community Playground
- Community Pool
- Pool Membership Available
Ownership History
Purchase Details
Home Financials for this Owner
Home Financials are based on the most recent Mortgage that was taken out on this home.Purchase Details
Purchase Details
Home Financials for this Owner
Home Financials are based on the most recent Mortgage that was taken out on this home.Similar Homes in Herndon, VA
Home Values in the Area
Average Home Value in this Area
Purchase History
| Date | Type | Sale Price | Title Company |
|---|---|---|---|
| Deed | $950,000 | Old Republic National Title | |
| Deed | $950,000 | Old Republic National Title | |
| Deed | -- | None Listed On Document | |
| Warranty Deed | $575,000 | -- |
Mortgage History
| Date | Status | Loan Amount | Loan Type |
|---|---|---|---|
| Open | $760,000 | New Conventional | |
| Closed | $760,000 | New Conventional | |
| Previous Owner | $460,000 | New Conventional |
Property History
| Date | Event | Price | Change | Sq Ft Price |
|---|---|---|---|---|
| 04/10/2025 04/10/25 | Sold | $950,000 | +8.6% | $288 / Sq Ft |
| 03/20/2025 03/20/25 | For Sale | $875,000 | -- | $265 / Sq Ft |
Tax History Compared to Growth
Tax History
| Year | Tax Paid | Tax Assessment Tax Assessment Total Assessment is a certain percentage of the fair market value that is determined by local assessors to be the total taxable value of land and additions on the property. | Land | Improvement |
|---|---|---|---|---|
| 2024 | $8,215 | $709,130 | $269,000 | $440,130 |
| 2023 | $7,980 | $707,120 | $269,000 | $438,120 |
| 2022 | $7,779 | $680,270 | $259,000 | $421,270 |
| 2021 | $7,358 | $626,970 | $244,000 | $382,970 |
| 2020 | $7,005 | $591,920 | $234,000 | $357,920 |
| 2019 | $6,567 | $554,880 | $214,000 | $340,880 |
| 2018 | $6,209 | $539,880 | $199,000 | $340,880 |
| 2017 | $6,268 | $539,880 | $199,000 | $340,880 |
| 2016 | $6,255 | $539,880 | $199,000 | $340,880 |
| 2015 | $6,025 | $539,880 | $199,000 | $340,880 |
| 2014 | $5,596 | $502,580 | $184,000 | $318,580 |
Agents Affiliated with this Home
-
Danilo Bogdanovic
D
Seller's Agent in 2025
Danilo Bogdanovic
Redfin Corporation
-
Akash Dave

Buyer's Agent in 2025
Akash Dave
EXP Realty, LLC
(301) 529-0135
1 in this area
106 Total Sales
Map
Source: Bright MLS
MLS Number: VAFX2226720
APN: 0254-02-0178
- 12527 Chasbarb Terrace
- 2654 Petersborough St
- 12524 Summer Place
- 2755 Viking Dr
- 12458 Wendell Holmes Rd
- 12793 Bradwell Rd
- 2982 Franklin Oaks Dr
- 2619 John Milton Dr
- 12721 Carlsbad Ct
- 2883 Franklin Oaks Dr
- 12703 Carlsbad Ct
- 12732 Bradwell Rd
- 2653 Fanieul Hall Ct
- 12334 Folkstone Dr
- 12134 Stirrup Rd
- 12817 Framingham Ct
- 12205 Thoroughbred Rd
- 12722 Pond Crest Ln
- 12399 Brown Fox Way
- 13017 New Parkland Dr

