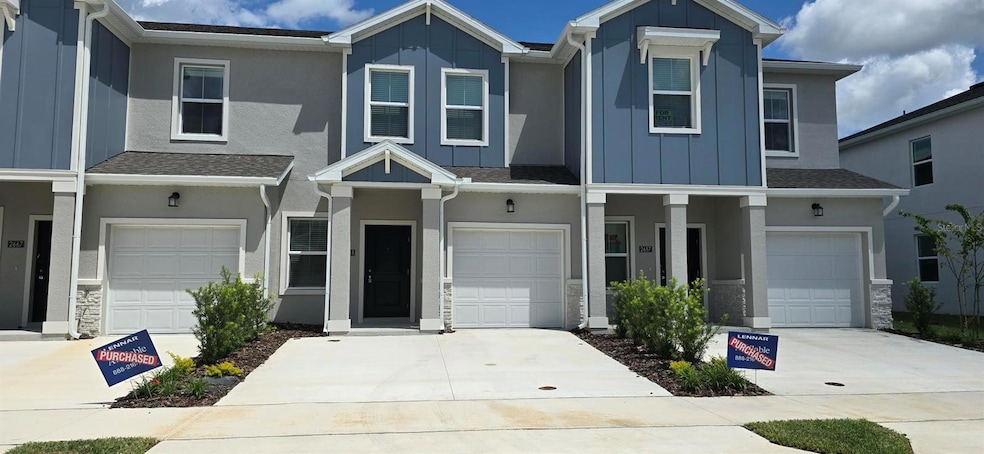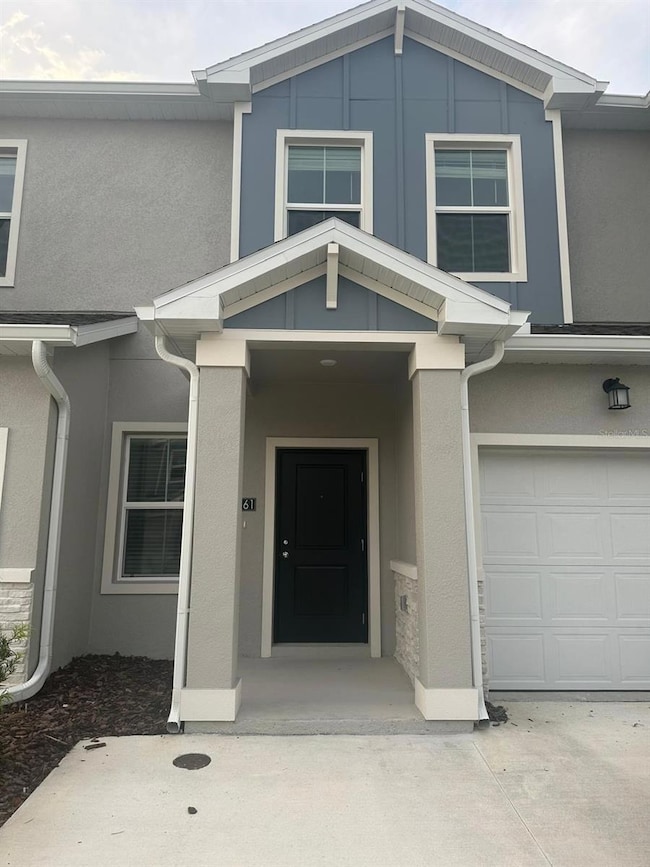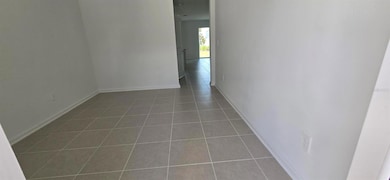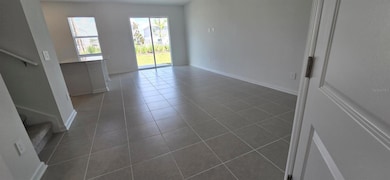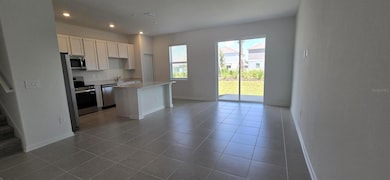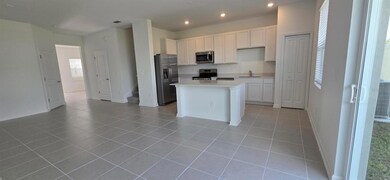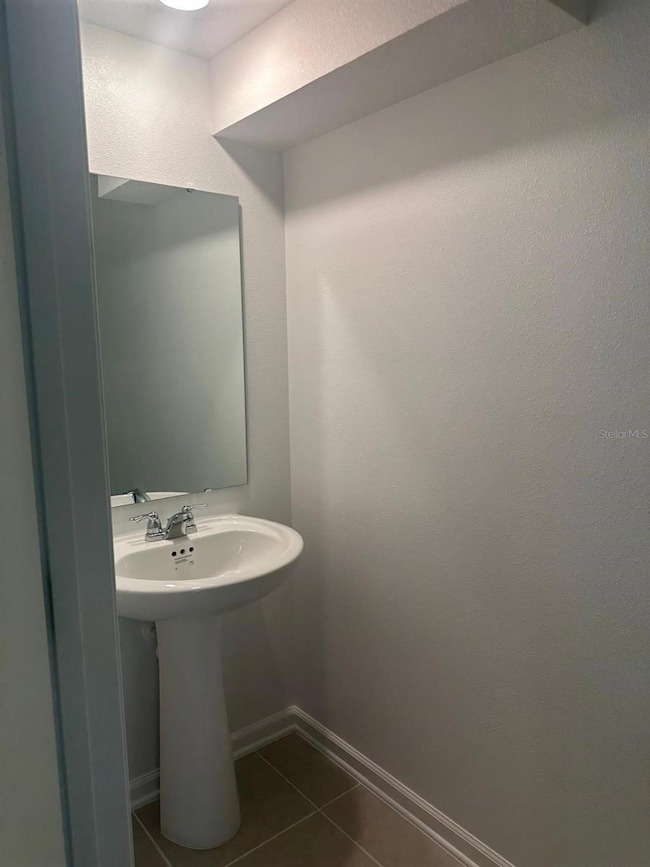2661 Skyline Loop Kissimmee, FL 34758
Highlights
- New Construction
- Granite Flooring
- Attic
- City View
- Clubhouse
- Sun or Florida Room
About This Home
Fast moving, quick approval, only 1 deposit!! Electricity and Water included!!! Welcome to this brand-new townhouse in the beautiful community of Westview!! Be the first to live in there!! This property with 3 bedrooms and 2.5 bathrooms with modern and spacious spaces to share with the whole family. The spacious kitchen offers a beautiful island with quartz counter-tops, 42-inch cabinets, stainless steel appliances, and a pantry. With an open concept design that from the kitchen enters the elegant dining room, and a bright living room to share with the family. For added convenience, the laundry is on the second floor, where all rooms are located, and it has a washer and dryer included. All bedrooms located on the second floor, the master room offers ample space, and a main bathroom with a shower, and a walk-in closet inside. The other two bedrooms with a closet included in each one share a spacious bathroom with a tub and shower. Includes a detached 1 car-garage. This community has resort-type amenities, with a pool, clubhouse, playground, and several walking trails throughout the community. This property is conveniently located minutes from shopping centers, theme parks, and restaurants. Schedule your appointment today to do your private tour, and see in person everything this townhouse have for you! This rent includes all utilities in the monthly payment!
Listing Agent
REALTY ONE GROUP EVOLUTION Brokerage Phone: 786-477-4715 License #3178318 Listed on: 08/26/2025

Townhouse Details
Home Type
- Townhome
Year Built
- Built in 2025 | New Construction
Lot Details
- 2,017 Sq Ft Lot
- Partially Fenced Property
- Garden
Parking
- 1 Car Attached Garage
- Garage Door Opener
- Driveway
- Guest Parking
Home Design
- Bi-Level Home
Interior Spaces
- 1,834 Sq Ft Home
- Ceiling Fan
- Sliding Doors
- Sun or Florida Room
- Inside Utility
- City Views
- Attic
Kitchen
- Range
- Microwave
- Dishwasher
- Granite Countertops
- Disposal
Flooring
- Carpet
- Granite
- Ceramic Tile
Bedrooms and Bathrooms
- 3 Bedrooms
- En-Suite Bathroom
- Walk-In Closet
- Bathtub with Shower
- Shower Only
Laundry
- Laundry closet
- Dryer
- Washer
Outdoor Features
- Patio
- Private Mailbox
Schools
- Palmetto Elementary School
- Lake Marion Creek Middle School
- Haines City Senior High School
Utilities
- Central Heating and Cooling System
Listing and Financial Details
- Residential Lease
- Security Deposit $2,000
- Property Available on 8/26/25
- Tenant pays for carpet cleaning fee, cleaning fee, re-key fee
- The owner pays for electricity, grounds care, trash collection, water
- 12-Month Minimum Lease Term
- $50 Application Fee
- 8 to 12-Month Minimum Lease Term
- Assessor Parcel Number 28-27-16-933615-005760
Community Details
Overview
- Property has a Home Owners Association
- Castle Group Dean Garrow Association, Phone Number (954) 792-6000
- Westview Pod A Ph 3 Subdivision
Amenities
- Clubhouse
Recreation
- Tennis Courts
- Community Playground
- Community Pool
Pet Policy
- Pet Deposit $300
- 1 Pet Allowed
- Dogs Allowed
- Breed Restrictions
- Small pets allowed
Map
Property History
| Date | Event | Price | List to Sale | Price per Sq Ft | Prior Sale |
|---|---|---|---|---|---|
| 11/14/2025 11/14/25 | Price Changed | $2,000 | -4.8% | $1 / Sq Ft | |
| 10/13/2025 10/13/25 | Price Changed | $2,100 | -8.7% | $1 / Sq Ft | |
| 08/26/2025 08/26/25 | For Rent | $2,300 | 0.0% | -- | |
| 07/28/2025 07/28/25 | Sold | $271,590 | 0.0% | $161 / Sq Ft | View Prior Sale |
| 07/24/2025 07/24/25 | Off Market | $271,590 | -- | -- | |
| 07/01/2025 07/01/25 | For Sale | $271,590 | -- | $161 / Sq Ft |
Source: Stellar MLS
MLS Number: O6339175
- 2936 Skyline Loop
- 2932 Skyline Loop
- 2626 Skyline Loop
- 2928 Skyline Loop
- 2924 Skyline Loop
- 2958 Skyline Loop
- 2920 Skyline Loop
- 2916 Skyline Loop
- 2728 Skyline Loop
- 2927 Skyline Loop
- 5815 Le Marin Way
- 2923 Skyline Loop
- 2919 Skyline Loop
- 2915 Skyline Loop
- 2907 Skyline Loop
- 3036 Chromatic St
- 3040 Chromatic St
- 3044 Chromatic St
- 3048 Chromatic St
- 3060 Chromatic St
- 2656 Skyline Loop
- 2660 Skyline Loop
- 2678 Skyline Loop
- 2626 Skyline Loop
- 2946 Skyline Loop
- 2618 Skyline Loop
- 2976 Skyline Loop
- 2717 Skyline Loop
- 2988 Skyline Lp
- 2992 Skyline Loop
- 2996 Skyline Loop
- 3010 Skyline Lp
- 5815 Le Marin Way
- 2937 Skyline Loop
- 2735 Skyline Loop
- 2931 Skyline Loop
- 2975 Skyline Loop
- 2987 Skyline Loop
- 2743 Skyline Loop
- 2995 Skyline Loop
Ask me questions while you tour the home.
