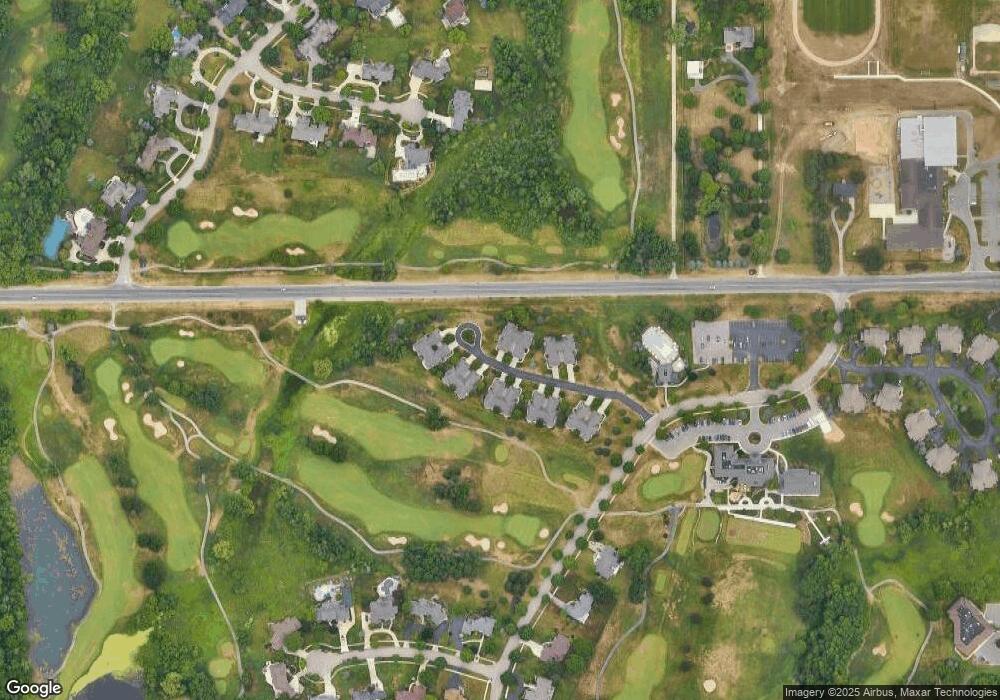2661 Village Circle Ct SW Unit 11 Byron Center, MI 49315
Estimated Value: $532,000 - $623,000
3
Beds
3
Baths
1,548
Sq Ft
$382/Sq Ft
Est. Value
About This Home
This home is located at 2661 Village Circle Ct SW Unit 11, Byron Center, MI 49315 and is currently estimated at $591,504, approximately $382 per square foot. 2661 Village Circle Ct SW Unit 11 is a home located in Kent County with nearby schools including Brown Elementary School, Robert L. Nickels Intermediate School, and Byron Center West Middle School.
Ownership History
Date
Name
Owned For
Owner Type
Purchase Details
Closed on
May 12, 2023
Sold by
Donna Jean Blessing Revocable Trust
Bought by
Riley Naomi L
Current Estimated Value
Home Financials for this Owner
Home Financials are based on the most recent Mortgage that was taken out on this home.
Original Mortgage
$351,037
Outstanding Balance
$341,061
Interest Rate
6.27%
Mortgage Type
FHA
Estimated Equity
$250,443
Purchase Details
Closed on
Jan 15, 2011
Sold by
Blessing Harold K and Blessing Donna Jean
Bought by
The Donna Jean Blessing Trust and The Harold K Blessing Revocable Trust
Home Financials for this Owner
Home Financials are based on the most recent Mortgage that was taken out on this home.
Original Mortgage
$287,500
Interest Rate
4.65%
Mortgage Type
New Conventional
Purchase Details
Closed on
Jan 5, 2011
Sold by
The Donna Jean Blessing Trust
Bought by
Blessing Harold K and Blessing Donna Jean
Home Financials for this Owner
Home Financials are based on the most recent Mortgage that was taken out on this home.
Original Mortgage
$287,500
Interest Rate
4.65%
Mortgage Type
New Conventional
Purchase Details
Closed on
Feb 24, 2006
Sold by
Village West Partners Llc
Bought by
Blessing Harold K and Blessing Donna Jean
Home Financials for this Owner
Home Financials are based on the most recent Mortgage that was taken out on this home.
Original Mortgage
$300,000
Interest Rate
6.22%
Mortgage Type
Fannie Mae Freddie Mac
Create a Home Valuation Report for This Property
The Home Valuation Report is an in-depth analysis detailing your home's value as well as a comparison with similar homes in the area
Home Values in the Area
Average Home Value in this Area
Purchase History
| Date | Buyer | Sale Price | Title Company |
|---|---|---|---|
| Riley Naomi L | $545,000 | None Listed On Document | |
| The Donna Jean Blessing Trust | -- | None Available | |
| Blessing Harold K | -- | Bell Title Agency | |
| Blessing Harold K | $383,940 | None Available |
Source: Public Records
Mortgage History
| Date | Status | Borrower | Loan Amount |
|---|---|---|---|
| Open | Riley Naomi L | $351,037 | |
| Previous Owner | Blessing Harold K | $287,500 | |
| Previous Owner | Blessing Harold K | $300,000 |
Source: Public Records
Tax History Compared to Growth
Tax History
| Year | Tax Paid | Tax Assessment Tax Assessment Total Assessment is a certain percentage of the fair market value that is determined by local assessors to be the total taxable value of land and additions on the property. | Land | Improvement |
|---|---|---|---|---|
| 2025 | $5,177 | $272,600 | $0 | $0 |
| 2024 | $5,177 | $244,400 | $0 | $0 |
| 2023 | $4,145 | $215,700 | $0 | $0 |
| 2022 | $5,693 | $240,600 | $0 | $0 |
| 2021 | $5,541 | $236,900 | $0 | $0 |
| 2020 | $3,815 | $217,800 | $0 | $0 |
| 2019 | $5,408 | $203,600 | $0 | $0 |
| 2018 | $5,297 | $190,200 | $10,000 | $180,200 |
| 2017 | $5,162 | $177,700 | $0 | $0 |
| 2016 | $4,966 | $172,100 | $0 | $0 |
| 2015 | $4,880 | $172,100 | $0 | $0 |
| 2013 | -- | $159,200 | $0 | $0 |
Source: Public Records
Map
Nearby Homes
- 2581 Ravines Trail Dr SW
- 2569 Ravines Trail Dr SW
- 2567 Ravines Trail Dr SW
- 2553 Ravines Trail Dr SW
- 8090 Country Rail Ct SW
- 8138 Boardwalk Dr SW
- 8030 Lionel Dr
- 8393 Woodhaven Dr SW Unit 1
- 2740 Woodhaven Ct SW Unit 2
- 8330 Rockledge Way SW Unit 92
- 3183 Railway Dr SW
- The Preston Plan at Alden Grove
- The Marley Plan at Alden Grove
- The Grayson Plan at Alden Grove
- The Crestview Plan at Alden Grove
- The Hadley Plan at Alden Grove
- The Maxwell Plan at Alden Grove
- The Stockton Plan at Alden Grove
- The Mayfair Plan at Alden Grove
- The Balsam Plan at Alden Grove
- 2657 Village Circle Ct SW Unit 12
- 2620 Village Circle Ct SW Unit 1
- 2620 Village Circle Ct SW
- 2657 Village Cir
- 2657 Village Cir Unit 12
- 2654 Village Circle Ct SW Unit 5
- 2658 Village Circle Ct SW
- 2635 Village Circle Ct SW Unit 13
- 2670 Village Circle Ct SW Unit 7
- 2640 Village Circle Ct SW Unit 4
- 2640 Village Circle Ct SW
- 2674 Village Circle Ct SW Unit 8
- 2674 Village Cir Unit 8
- 2631 Village Circle Ct SW Unit 14
- 2636 Village Circle Ct SW Unit 3
- 2686 Village Circle Ct SW Unit 6
- 2686 Village Circle Ct SW
- 2690 Village Circle Ct SW
- 2624 Village Circle Ct SW Unit 2
- 2624 Village Circle Ct SW
