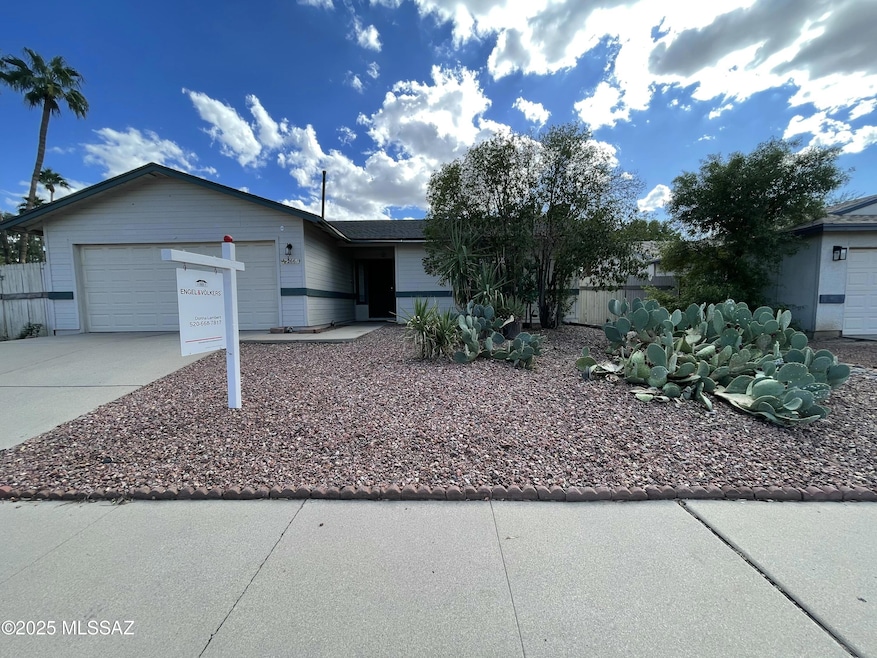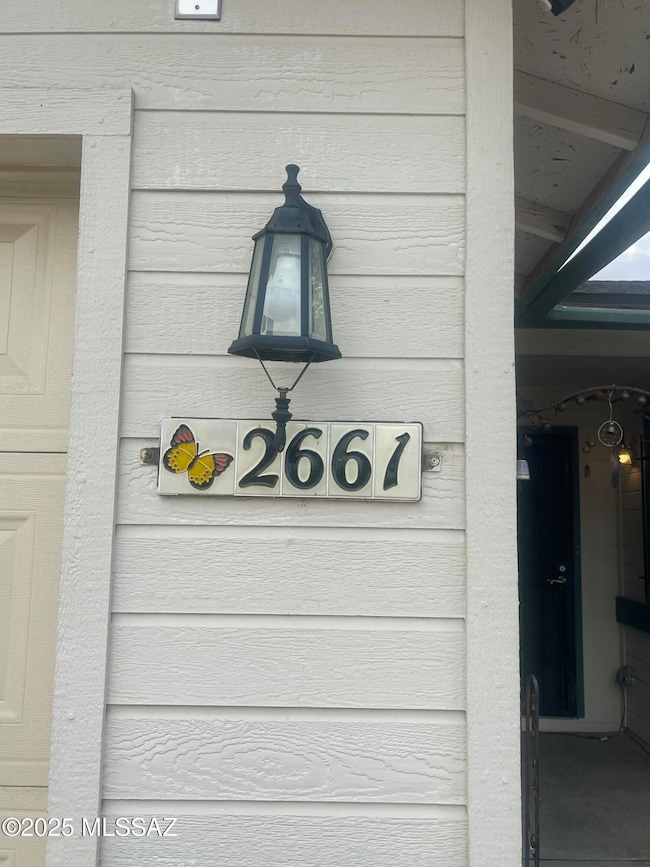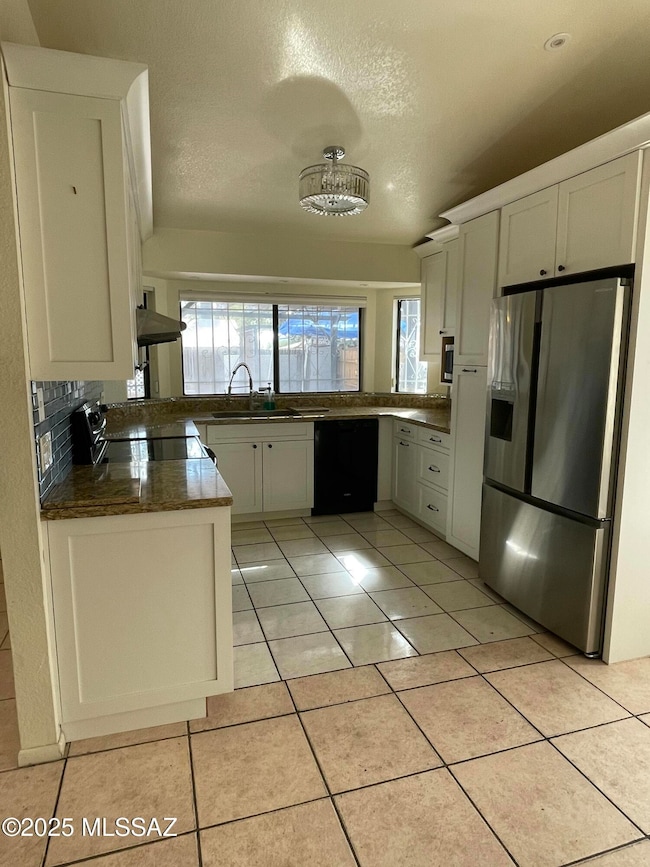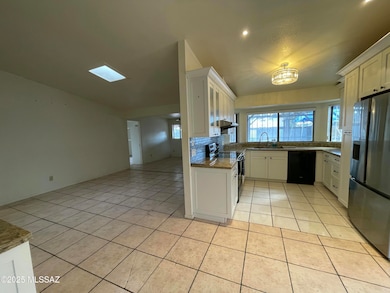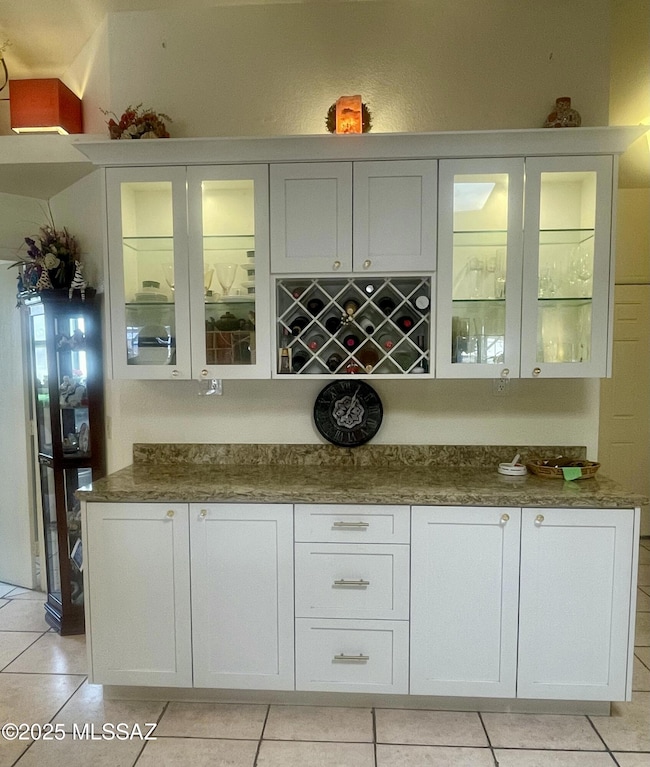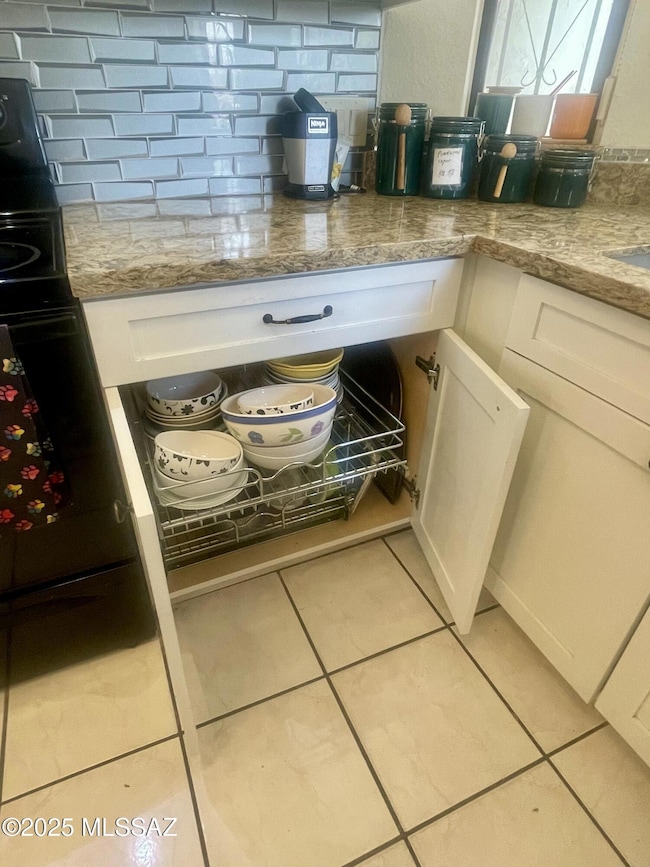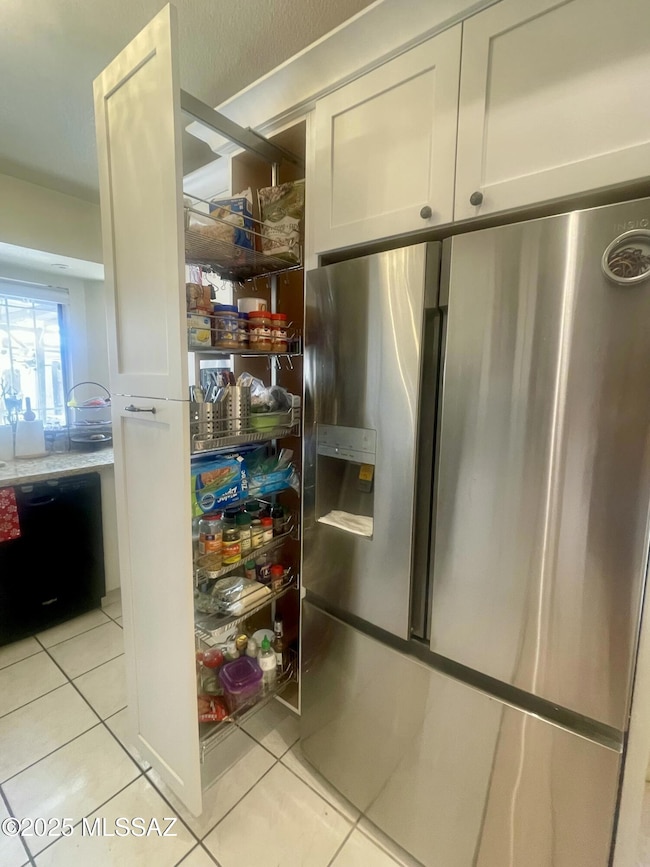2661 W Fieldbrook Dr Tucson, AZ 85741
Estimated payment $1,836/month
Highlights
- Spa
- Ranch Style House
- Quartz Countertops
- Mountain View
- Secondary bathroom tub or shower combo
- Community Basketball Court
About This Home
Discover comfort and convenience in this charming 3BR, 2BA home, situated on an end lot just steps away from the community pool and park. Located in a desirable Northwest neighborhood, this home offers the perfect blend of privacy and accessibility. Beautifully updated MBA with modern finishes and spa-like feel. Remodeled kitchen offering upgraded cabinetry, roll-out shelves and a roll-out pantry—perfect for easy organization and everyday living.
A cozy bay window with built-in seat storage adds charm and functionality to the living area, while the open layout creates an inviting atmosphere throughout. Additional highlights include a newer roof, low-maintenance backyard, a quiet corner lot, and close proximity to schools, shopping and dinning. shopping, and dining.
Home Details
Home Type
- Single Family
Est. Annual Taxes
- $2,069
Year Built
- Built in 1986
Lot Details
- 6,142 Sq Ft Lot
- Desert faces the front of the property
- Lot includes common area
- North Facing Home
- Wood Fence
- Block Wall Fence
- Native Plants
- Shrub
- Landscaped with Trees
- Vegetable Garden
- Property is zoned Marana - CR4
HOA Fees
- $31 Monthly HOA Fees
Parking
- Garage
- Garage Door Opener
- Driveway
Home Design
- Ranch Style House
- Entry on the 1st floor
- Frame Construction
- Shingle Roof
Interior Spaces
- 1,450 Sq Ft Home
- Ceiling Fan
- Skylights
- Double Pane Windows
- Window Treatments
- Bay Window
- Family Room
- Living Room
- Dining Area
- Den
- Storage
- Ceramic Tile Flooring
- Mountain Views
Kitchen
- Electric Oven
- Electric Range
- Recirculated Exhaust Fan
- Microwave
- Dishwasher
- Stainless Steel Appliances
- Quartz Countertops
- Disposal
Bedrooms and Bathrooms
- 3 Bedrooms
- Split Bedroom Floorplan
- Walk-In Closet
- 2 Full Bathrooms
- Double Vanity
- Secondary bathroom tub or shower combo
- Primary Bathroom includes a Walk-In Shower
- Exhaust Fan In Bathroom
Laundry
- Laundry in Garage
- Dryer
- Washer
Home Security
- Alarm System
- Smart Thermostat
Outdoor Features
- Spa
- Shed
Schools
- Walker Elementary School
- La Cima Middle School
- Amphitheater High School
Utilities
- Forced Air Heating and Cooling System
- Natural Gas Water Heater
- High Speed Internet
- Satellite Dish
- Cable TV Available
Additional Features
- No Interior Steps
- North or South Exposure
Community Details
Overview
- Maintained Community
- The community has rules related to covenants, conditions, and restrictions
Recreation
- Community Basketball Court
- Community Pool
- Community Spa
- Park
- Jogging Path
Map
Home Values in the Area
Average Home Value in this Area
Tax History
| Year | Tax Paid | Tax Assessment Tax Assessment Total Assessment is a certain percentage of the fair market value that is determined by local assessors to be the total taxable value of land and additions on the property. | Land | Improvement |
|---|---|---|---|---|
| 2025 | $2,152 | $16,615 | -- | -- |
| 2024 | $2,061 | $15,824 | -- | -- |
| 2023 | $1,895 | $15,070 | $0 | $0 |
| 2022 | $1,895 | $14,353 | $0 | $0 |
| 2021 | $1,860 | $13,018 | $0 | $0 |
| 2020 | $1,828 | $13,018 | $0 | $0 |
| 2019 | $1,772 | $14,152 | $0 | $0 |
| 2018 | $1,700 | $11,246 | $0 | $0 |
| 2017 | $1,674 | $11,246 | $0 | $0 |
| 2016 | $1,553 | $10,710 | $0 | $0 |
| 2015 | $1,502 | $10,200 | $0 | $0 |
Property History
| Date | Event | Price | List to Sale | Price per Sq Ft |
|---|---|---|---|---|
| 09/17/2025 09/17/25 | Price Changed | $310,000 | -3.1% | $214 / Sq Ft |
| 08/14/2025 08/14/25 | Price Changed | $320,000 | -1.5% | $221 / Sq Ft |
| 07/03/2025 07/03/25 | For Sale | $325,000 | -- | $224 / Sq Ft |
Purchase History
| Date | Type | Sale Price | Title Company |
|---|---|---|---|
| Warranty Deed | $106,000 | Lanti | |
| Warranty Deed | -- | -- | |
| Warranty Deed | -- | -- | |
| Trustee Deed | $107,513 | Fidelity National Title | |
| Interfamily Deed Transfer | -- | -- |
Mortgage History
| Date | Status | Loan Amount | Loan Type |
|---|---|---|---|
| Open | $95,400 | New Conventional | |
| Previous Owner | $80,750 | No Value Available |
Source: MLS of Southern Arizona
MLS Number: 22517807
APN: 101-11-2950
- 2561 W Glenbrook Way
- 5871 N Edenbrook Ln
- 2665 W Flamebrook Rd
- 2625 W Flamebrook Rd
- 2520 W Glenbrook Way
- 2801 W Duskywing Dr
- 2750 W Checkerspot Dr
- 2618 W Calle Senor Roberto
- 5451 N Royal Palm Dr
- 5441 N Royal Palm Dr
- 2860 W Calle Del Huerto
- 2860 W Via Del Santo
- 6200 N Calle de Ona
- 2933 W Sahara St
- 5445 N Shannon Rd Unit 1
- 5445 N Shannon Rd Unit 47
- 5445 N Shannon Rd Unit 7
- 5445 N Shannon Rd Unit 78
- 5445 N Shannon Rd Unit 42
- 5445 N Shannon Rd Unit 29
- 2801 W Duskywing Dr
- 2763 W Checkerspot Dr
- 5990 N Edenbrook Ln
- 2328 W Las Lomitas
- 5505 N Shannon Rd Unit 135
- 5505 N Shannon Rd Unit 182
- 5505 N Shannon Rd Unit 50
- 5750 N La Cholla Blvd Unit 13102.1409578
- 5750 N La Cholla Blvd Unit 11104.1409577
- 5750 N La Cholla Blvd Unit 13101.1410383
- 5750 N La Cholla Blvd Unit 12104.1409575
- 5750 N La Cholla Blvd Unit 5202.1412378
- 5750 N La Cholla Blvd Unit 13104.1409579
- 5750 N La Cholla Blvd Unit 8202.1412381
- 5750 N La Cholla Blvd Unit 6202.1412379
- 5750 N La Cholla Blvd Unit 11102.1409576
- 5750 N La Cholla Blvd Unit 1201.1412377
- 5750 N La Cholla Blvd Unit 6203.1412380
- 1925 W River Rd
- 3618 W Ethan Crossing Ln
