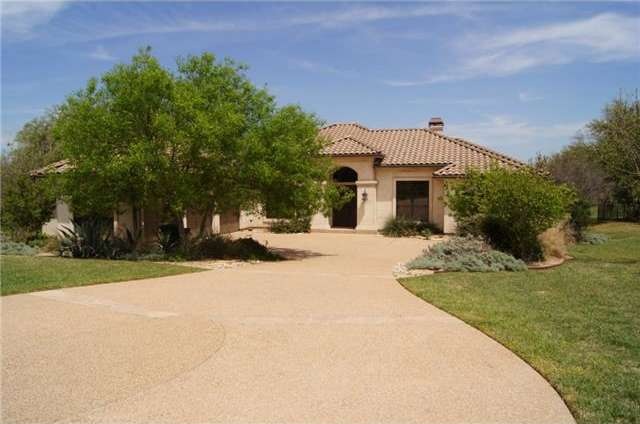
26610 Woodpecker Trail Spicewood, TX 78669
Highlights
- On Golf Course
- Pond View
- Wood Flooring
- Spicewood Elementary School Rated A-
- Living Room with Fireplace
- High Ceiling
About This Home
As of April 2019Barton Creek Lakeside Beautiful 1 story home sits on oak filled lot backs to 2nd hole Arnold Palmer golf course. Covered back porch, views of golf course, rolling hills, & ponds. Plan offers 3 bedrooms, 3 bathrooms, & study. MIL design. Added fabulous custom designs throughout. Huge open kitchen filled w/many cabinets, granite covered counters, island breakfast bar, gas cook top, double electric ovens,& stainless refrigerator. Home is open, bright, & great for entertaining. Club memberships available.
Last Agent to Sell the Property
Compass RE Texas, LLC License #0494211 Listed on: 04/11/2014

Home Details
Home Type
- Single Family
Est. Annual Taxes
- $11,118
Year Built
- 2001
HOA Fees
- $58 Monthly HOA Fees
Property Views
- Pond
- Golf Course
Home Design
- House
- Slab Foundation
- Tile Roof
Interior Spaces
- 2,911 Sq Ft Home
- Entertainment System
- Built-in Bookshelves
- High Ceiling
- Wood Burning Fireplace
- Plantation Shutters
- French Doors
- Living Room with Fireplace
Flooring
- Wood
- Carpet
- Tile
Bedrooms and Bathrooms
- 3 Main Level Bedrooms
- Walk-In Closet
- In-Law or Guest Suite
- 3 Full Bathrooms
Parking
- Attached Garage
- Garage Door Opener
Utilities
- Central Heating
- Electricity To Lot Line
- Private Water Source
- Private Sewer
Additional Features
- Covered Patio or Porch
- On Golf Course
Listing and Financial Details
- 2% Total Tax Rate
Community Details
Overview
- Association fees include common area maintenance
Recreation
- Golf Course Community
Ownership History
Purchase Details
Purchase Details
Home Financials for this Owner
Home Financials are based on the most recent Mortgage that was taken out on this home.Purchase Details
Home Financials for this Owner
Home Financials are based on the most recent Mortgage that was taken out on this home.Purchase Details
Home Financials for this Owner
Home Financials are based on the most recent Mortgage that was taken out on this home.Purchase Details
Home Financials for this Owner
Home Financials are based on the most recent Mortgage that was taken out on this home.Purchase Details
Similar Homes in the area
Home Values in the Area
Average Home Value in this Area
Purchase History
| Date | Type | Sale Price | Title Company |
|---|---|---|---|
| Special Warranty Deed | -- | None Listed On Document | |
| Vendors Lien | -- | Independence Title Co | |
| Warranty Deed | -- | None Available | |
| Vendors Lien | -- | First American Title Ins Co | |
| Vendors Lien | -- | Stewart Title Co | |
| Warranty Deed | -- | Stewart Title |
Mortgage History
| Date | Status | Loan Amount | Loan Type |
|---|---|---|---|
| Previous Owner | $484,500 | New Conventional | |
| Previous Owner | $471,200 | New Conventional | |
| Previous Owner | $58,900 | New Conventional | |
| Previous Owner | $530,100 | Purchase Money Mortgage | |
| Previous Owner | $417,000 | Purchase Money Mortgage | |
| Previous Owner | $333,700 | Unknown | |
| Previous Owner | $50,085 | Credit Line Revolving | |
| Previous Owner | $383,785 | Purchase Money Mortgage |
Property History
| Date | Event | Price | Change | Sq Ft Price |
|---|---|---|---|---|
| 08/13/2025 08/13/25 | For Sale | $985,000 | +67.2% | $338 / Sq Ft |
| 04/12/2019 04/12/19 | Sold | -- | -- | -- |
| 03/09/2019 03/09/19 | Pending | -- | -- | -- |
| 03/07/2019 03/07/19 | For Sale | $589,000 | +31.5% | $202 / Sq Ft |
| 08/22/2014 08/22/14 | Sold | -- | -- | -- |
| 07/30/2014 07/30/14 | Pending | -- | -- | -- |
| 04/29/2014 04/29/14 | For Sale | $448,000 | 0.0% | $154 / Sq Ft |
| 04/15/2014 04/15/14 | Off Market | -- | -- | -- |
| 04/11/2014 04/11/14 | For Sale | $448,000 | -- | $154 / Sq Ft |
Tax History Compared to Growth
Tax History
| Year | Tax Paid | Tax Assessment Tax Assessment Total Assessment is a certain percentage of the fair market value that is determined by local assessors to be the total taxable value of land and additions on the property. | Land | Improvement |
|---|---|---|---|---|
| 2025 | $11,118 | $924,052 | -- | -- |
| 2023 | $9,545 | $763,679 | $0 | $0 |
| 2022 | $11,407 | $694,254 | $0 | $0 |
| 2021 | $11,165 | $631,140 | $56,250 | $641,438 |
| 2020 | $10,176 | $573,764 | $45,000 | $528,764 |
| 2018 | $9,820 | $529,461 | $45,000 | $484,461 |
| 2017 | $9,071 | $484,000 | $21,000 | $483,856 |
| 2016 | $8,246 | $440,000 | $21,000 | $464,454 |
| 2015 | $1,857 | $400,000 | $64,750 | $335,250 |
| 2014 | $1,857 | $328,129 | $0 | $0 |
Agents Affiliated with this Home
-

Seller's Agent in 2025
Aubrey Shaw
Hill Country ONE Realty, LLC
(512) 632-6002
89 Total Sales
-

Seller's Agent in 2019
Guy Oberg
Compass RE Texas, LLC
(512) 633-0369
91 Total Sales
-

Seller Co-Listing Agent in 2019
Anna Oberg
Compass RE Texas, LLC
(512) 289-1143
21 Total Sales
-
A
Buyer's Agent in 2019
Angela Schneider
Sweets Real Estate
11 Total Sales
-

Seller's Agent in 2014
Ruth Lunday
Compass RE Texas, LLC
(512) 736-2900
61 Total Sales
-
A
Buyer's Agent in 2014
Art Adams
The Elite Property Group
Map
Source: Unlock MLS (Austin Board of REALTORS®)
MLS Number: 4518849
APN: 357883
